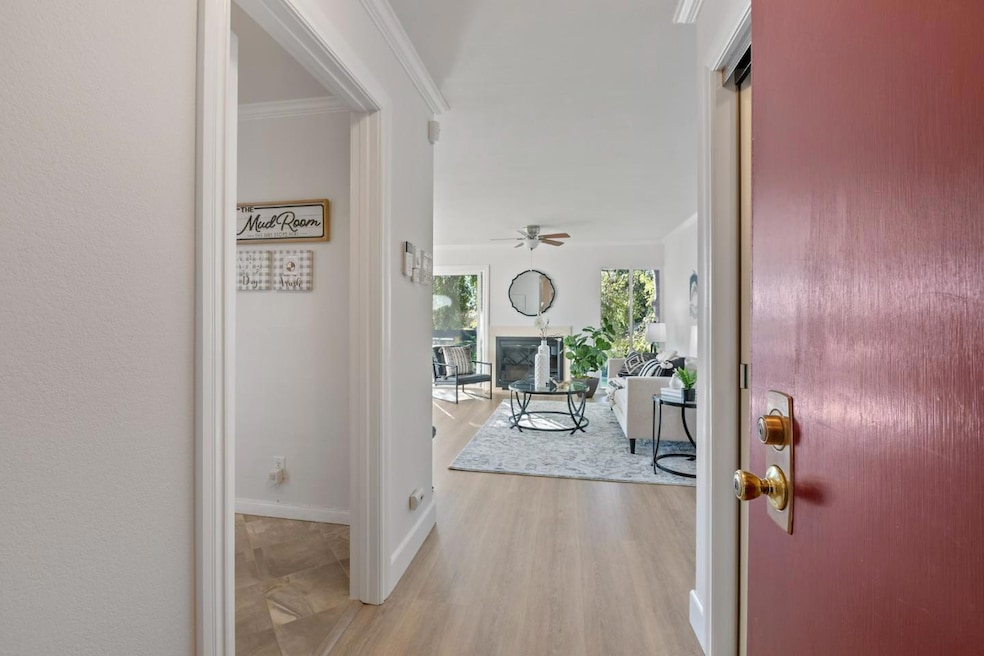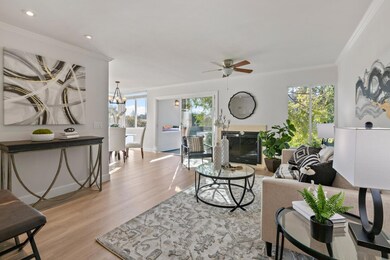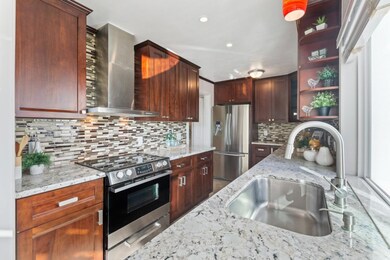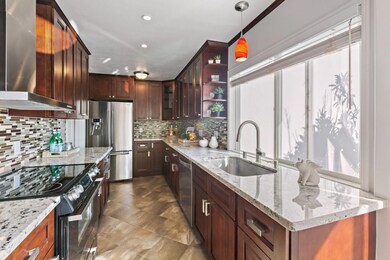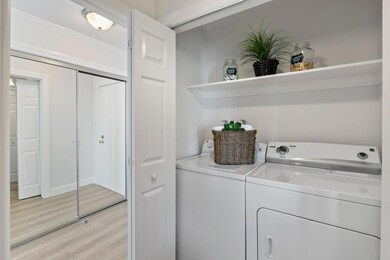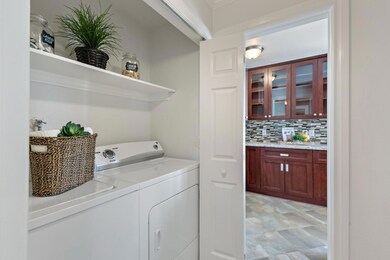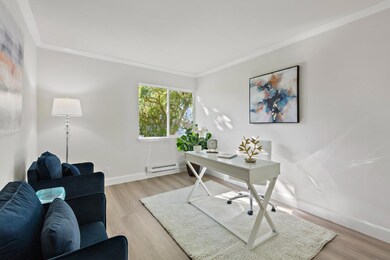1025 Shell Blvd Unit 7 Foster City, CA 94404
Marina Point NeighborhoodHighlights
- Private Pool
- Garden View
- Guest Parking
- Foster City Elementary School Rated A
- Eat-In Kitchen
- 4-minute walk to Shorebird Park Foster City
About This Home
Fabulous unit, best location in gorgeous Foster City! Bright and sunny corner unit ideally located in back of complex with south facing windows and courtyard views, perfectly situated in Sand Harbor North. Remodel recent with luxury vinyl plank flooring, new recess lighting, fully remodeled kitchen and bathrooms, laundry room and ample storage. Kitchen boasts beautiful cherry shaker style cabinets with granite countertops, designer tile backsplash, stainless steel appliances and large single bowl sink. Primary suite offers spacious walk-in closet with built-in shelving. Double paned windows. Centrally located. Across from Catamaran park. Walk to parks, lagoon, trail by the bay and much more. Excellent schools. **6mos rental.
Property Details
Home Type
- Apartment
Est. Annual Taxes
- $10,547
Year Built
- 1972
Parking
- 1 Car Garage
- No Garage
- Guest Parking
- Uncovered Parking
Interior Spaces
- 10,521 Sq Ft Home
- 1-Story Property
- Living Room with Fireplace
- Dining Area
- Garden Views
- Washer and Dryer
Kitchen
- Eat-In Kitchen
- Electric Cooktop
Bedrooms and Bathrooms
- 2 Bedrooms
- 2 Full Bathrooms
Additional Features
- Private Pool
- Forced Air Heating System
Community Details
- Property has a Home Owners Association
Listing and Financial Details
- Security Deposit $3,500
- Property Available on 11/20/25
- Rent includes association fees, hot water, pool/spa, trash removal, water
- 6-Month Lease Term
Map
Source: MLSListings
MLS Number: ML82028023
APN: 105-020-190
- 1017 Shell Blvd Unit 12
- 986 Cartier Ln
- 971 Marquette Ln
- 822 Magellan Ln
- 825 Cortez Ln
- 910 Beach Park Blvd Unit 106
- 910 Beach Park Blvd Unit 97
- 851 Peary Ln
- 926 Lido Ln
- 1018 Lido Ln
- 619 Mystic Ln
- 803 Balboa Ln
- 831 Balboa Ln Unit 10DR
- 707 Santa Cruz Ln
- 1131 Compass Ln Unit 108
- 1171 Compass Ln Unit 211
- 614 Portofino Ln
- 1061 Beach Park Blvd Unit 216
- 1081 Beach Park Blvd Unit 206
- 1028 Foster Square Ln Unit 305
- 1041 Shell Blvd
- 309 Catamaran St
- 707 Bounty Dr Unit FL2-ID593
- 611 Bounty Dr
- 1000 Stern Ln
- 855 Bounty Dr Unit FL2-ID809
- 855 Bounty Dr Unit FL2-ID594
- 777 Shell Blvd
- 899 Bounty Dr Unit FL1-ID874
- 700 Bounty Dr
- 744 Bounty Dr Unit FL2-ID853
- 1171 Compass Ln Unit 211
- 1055 Foster City Blvd
- 726 Bounty Dr Unit FL2-ID854
- 700 Marlin Ave
- 1110 Polynesia Dr
- 766 Edgewater Blvd Unit FL3-ID2053
- 788 Edgewater Blvd Unit FL1-ID2078
- 738 Eppleton Ln Unit 404
- 950 E Hillsdale Blvd Unit FL3-ID2054
