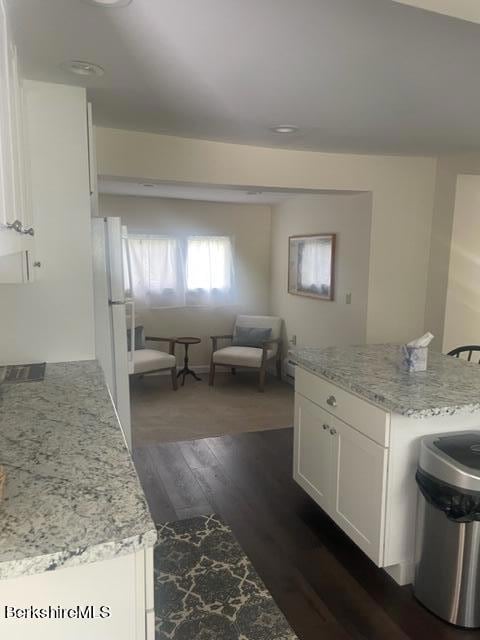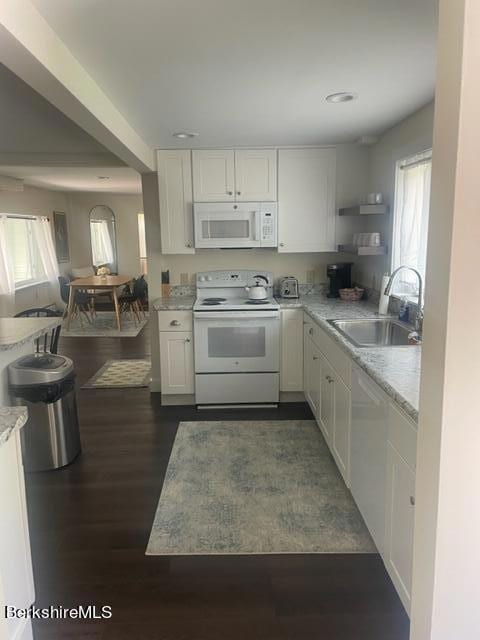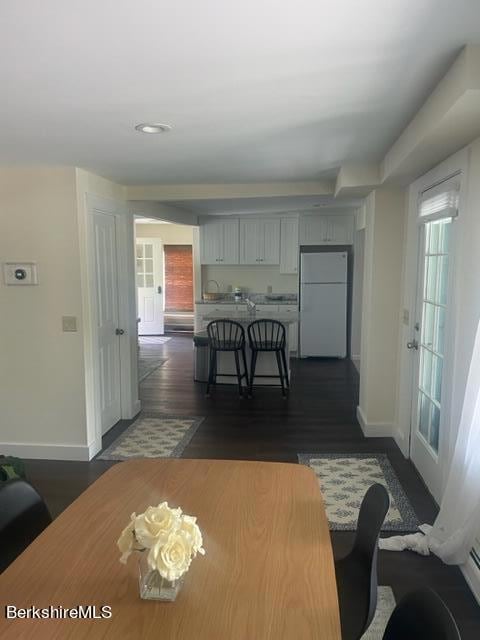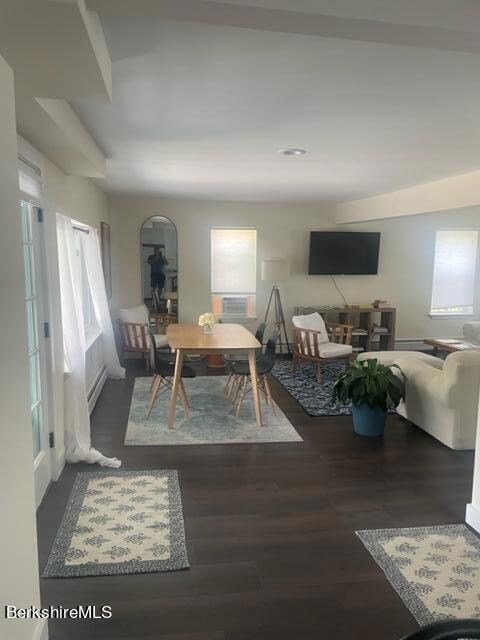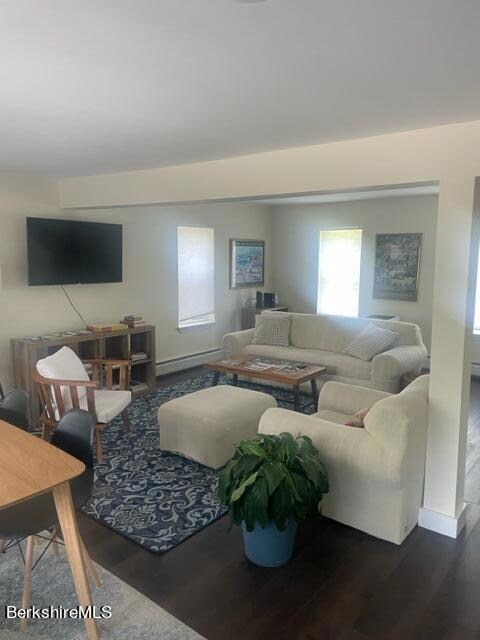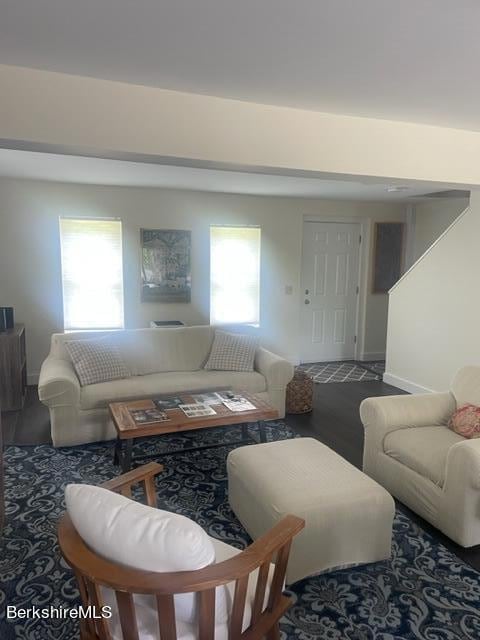1025 Simonds Rd Williamstown, MA 01267
Estimated payment $2,338/month
Total Views
31,877
3
Beds
2
Baths
1,982
Sq Ft
$196
Price per Sq Ft
Highlights
- Colonial Architecture
- Williamstown Elementary School Rated A
- Wood Flooring
About This Home
Located just outside of the downtown area of the Village Beautiful. This remodeled New England Farmhouse on almost a quarter of an acre lot has been completely remodeled from the studs out! NEW heating, electrical, plumbing, roof, insulation, sheetrock, siding, windows, doors, fencing landscaping and just a short drive from Bennington, VT. Long term rental history!
Home Details
Home Type
- Single Family
Est. Annual Taxes
- $3,791
Year Built
- 1900
Lot Details
- 9,583 Sq Ft Lot
- Property is zoned Multi
Home Design
- Colonial Architecture
- Wood Frame Construction
- Asphalt Shingled Roof
- Fiberglass Roof
- Vinyl Siding
Interior Spaces
- 1,982 Sq Ft Home
- Basement Fills Entire Space Under The House
- Range
Flooring
- Wood
- Carpet
Bedrooms and Bathrooms
- 3 Bedrooms
- 2 Full Bathrooms
Parking
- No Garage
- Off-Street Parking
Schools
- Williamstown Elementary School
- Mount Greylock Reg. Middle School
- Mount Greylock Reg. High School
Utilities
- Furnace
- Propane Water Heater
Map
Create a Home Valuation Report for This Property
The Home Valuation Report is an in-depth analysis detailing your home's value as well as a comparison with similar homes in the area
Home Values in the Area
Average Home Value in this Area
Tax History
| Year | Tax Paid | Tax Assessment Tax Assessment Total Assessment is a certain percentage of the fair market value that is determined by local assessors to be the total taxable value of land and additions on the property. | Land | Improvement |
|---|---|---|---|---|
| 2025 | $3,791 | $274,700 | $43,200 | $231,500 |
| 2024 | $3,759 | $248,100 | $41,100 | $207,000 |
| 2023 | $3,641 | $225,200 | $37,400 | $187,800 |
| 2022 | $3,345 | $197,700 | $35,900 | $161,800 |
| 2021 | $3,162 | $182,800 | $35,900 | $146,900 |
| 2020 | $3,376 | $191,800 | $36,100 | $155,700 |
| 2019 | $3,209 | $177,800 | $39,000 | $138,800 |
| 2018 | $3,190 | $177,800 | $39,000 | $138,800 |
| 2017 | $3,030 | $177,800 | $39,000 | $138,800 |
| 2016 | $2,874 | $182,000 | $39,000 | $143,000 |
| 2015 | $3,002 | $192,300 | $39,000 | $153,300 |
| 2014 | $2,842 | $186,000 | $35,600 | $150,400 |
Source: Public Records
Property History
| Date | Event | Price | List to Sale | Price per Sq Ft |
|---|---|---|---|---|
| 04/11/2025 04/11/25 | For Sale | $389,000 | -- | $196 / Sq Ft |
Source: Berkshire County Board of REALTORS®
Purchase History
| Date | Type | Sale Price | Title Company |
|---|---|---|---|
| Quit Claim Deed | -- | None Available | |
| Quit Claim Deed | -- | None Available | |
| Quit Claim Deed | $165,000 | None Available | |
| Deed | $65,000 | -- | |
| Deed | $65,000 | -- |
Source: Public Records
Mortgage History
| Date | Status | Loan Amount | Loan Type |
|---|---|---|---|
| Previous Owner | $185,000 | New Conventional | |
| Previous Owner | $170,000 | No Value Available | |
| Previous Owner | $450,000 | No Value Available | |
| Previous Owner | $96,300 | Purchase Money Mortgage |
Source: Public Records
Source: Berkshire County Board of REALTORS®
MLS Number: 245975
APN: WILL-000136-000000-000006
Nearby Homes
- 0 Simonds Rd
- 480 North St
- 910 N Hoosac Rd
- 363 Henderson Rd
- 34 Jerome Dr
- 0 Northwest Hill
- 104 Belden St
- 111 Park St
- 177 Thornliebank Rd
- 87 Maple St
- 72 Sawmill Rd
- 196 South St
- 108 Berkshire Dr
- 160 Water St Unit 209
- 160 Water St Unit 309
- 160 Water St Unit 23
- 160 Water St Unit 103
- 160 Water St Unit 407
- 100 N Hoosac Rd
- 189 Stratton Rd
- 85 Main Suite 202 St
- 85 Main St
- 60 Cliff St Unit C
- 31 Dover St
- 31 Dover St
- 156 River Rd
- 185 Columbia St
- 3 Hayer St Unit 2
- 129 Grandview St Unit 129
- 212 Dewey St
- 254 Union St Unit B
- 36 W Road Park
- 318 School St Unit 125 Adams
- 165 Benmont Ave
- 180 Northbranch St Unit B
- 218 Abbott St
- 47 Dudley Plaza
- 80 Church St
- 100 Church St Unit Cheshire
- 106 Church St

