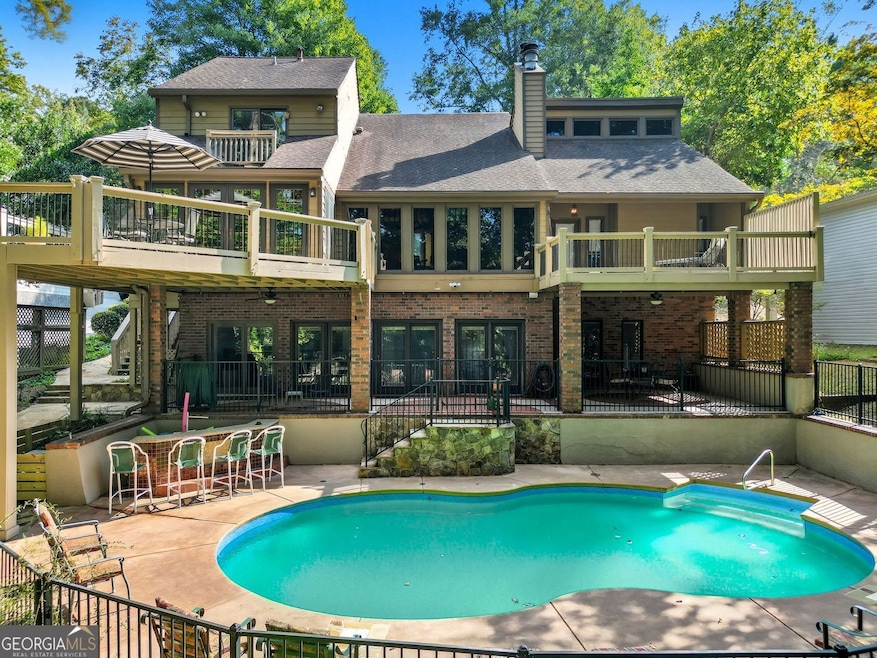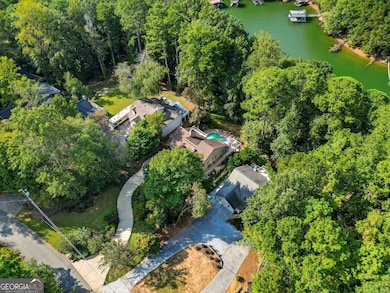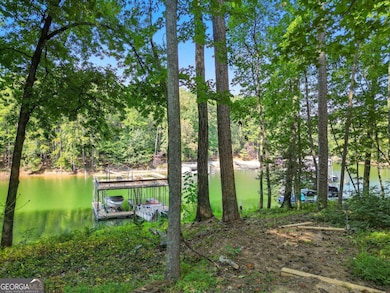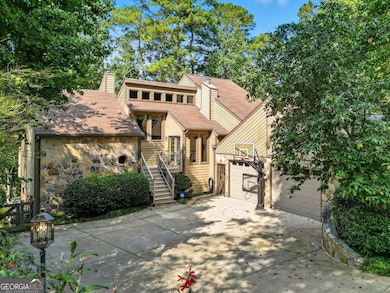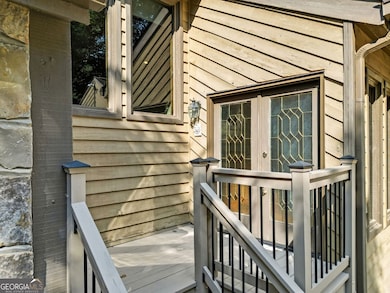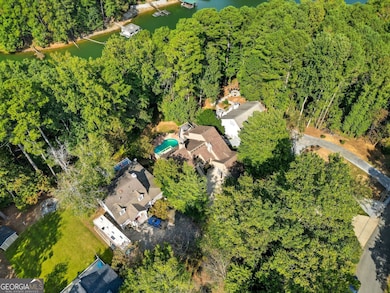1025 Timber Lake Trail Unit 1 Cumming, GA 30041
Estimated payment $7,575/month
Highlights
- 75 Feet of Waterfront
- 2 Boat Docks
- Heated In Ground Pool
- Mashburn Elementary School Rated A
- Second Kitchen
- Lake View
About This Home
Looking for a lake view from almost every room? Conveniently located near shopping, restaurants, and 5 minutes from GA 400. 5 BR, 4.5 BA, Finished Basement, Pool, and 30x30 2-slip/2-story. DEEP water, PRIVATE party dock. 3 fireplaces. Primary Suite on the main with doors to the deck and a flagstone fireplace. The two-story family room features a tongue-and-groove ceiling with beams and a wall of windows overlooking the pool and lake view. Floor-to-ceiling flagstone fireplace. Top-rated schools. Fall in love with the heart of the home: the kitchen you've been waiting for. Open, bright, and thoughtfully designed, this chef's kitchen overlooks the dining room. It's truly the kitchen of your dreams-perfect for cooking, entertaining, and gathering with family and friends. The main floor features a spacious vaulted ceiling master suite, complete with a walk-in shower and soaking tub. Upstairs, you'll find two additional bedrooms and one full bathroom. A finished basement offers a versatile blend of functional living space with a kitchen, living area, pool table, 2 bedrooms, and two bathrooms. Step outside to your private pool and a beautifully landscaped backyard. An expansive flagstone patio and multiple decks are perfect for entertaining. A covered eating area and custom stone details make this the perfect space for entertaining or relaxing. The gentle walk to the lake under mature trees provides both privacy and a serene natural setting. This home isn't just a place to live-it's a lifestyle. The garage offers a walk-up attic for storage.
Home Details
Home Type
- Single Family
Est. Annual Taxes
- $2,412
Year Built
- Built in 1982
Lot Details
- 0.32 Acre Lot
- 75 Feet of Waterfront
- Lake Front
- Back and Front Yard Fenced
- Sloped Lot
- Partially Wooded Lot
- Grass Covered Lot
Parking
- 2 Car Garage
Home Design
- Contemporary Architecture
- Traditional Architecture
- Composition Roof
- Wood Siding
Interior Spaces
- 3-Story Property
- Wet Bar
- Beamed Ceilings
- Vaulted Ceiling
- Ceiling Fan
- Skylights
- Gas Log Fireplace
- Double Pane Windows
- Family Room with Fireplace
- 3 Fireplaces
- Loft
- Sun or Florida Room
- Lake Views
Kitchen
- Second Kitchen
- Breakfast Bar
- Indoor Grill
- Dishwasher
- Kitchen Island
- Disposal
Flooring
- Wood
- Carpet
Bedrooms and Bathrooms
- Fireplace in Primary Bedroom
- Double Vanity
- Soaking Tub
Laundry
- Laundry in Mud Room
- Dryer
- Washer
Finished Basement
- Basement Fills Entire Space Under The House
- Interior Basement Entry
- Fireplace in Basement
- Natural lighting in basement
Outdoor Features
- Heated In Ground Pool
- 2 Boat Docks
- Deck
- Patio
- Separate Outdoor Workshop
Schools
- Mashburn Elementary School
- Lakeside Middle School
- Forsyth Central High School
Utilities
- Forced Air Zoned Heating and Cooling System
- Heat Pump System
- Heating System Uses Natural Gas
- 220 Volts
- Gas Water Heater
- Septic Tank
- Phone Available
- Cable TV Available
Community Details
- No Home Owners Association
- Lanier Country Club Estates Subdivision
Listing and Financial Details
- Legal Lot and Block 9 / A
Map
Home Values in the Area
Average Home Value in this Area
Tax History
| Year | Tax Paid | Tax Assessment Tax Assessment Total Assessment is a certain percentage of the fair market value that is determined by local assessors to be the total taxable value of land and additions on the property. | Land | Improvement |
|---|---|---|---|---|
| 2025 | $2,412 | $349,340 | $180,000 | $169,340 |
| 2024 | $2,412 | $378,212 | $180,000 | $198,212 |
| 2023 | $2,277 | $340,792 | $144,000 | $196,792 |
| 2022 | $8,182 | $256,504 | $126,000 | $130,504 |
| 2021 | $7,083 | $256,504 | $126,000 | $130,504 |
| 2020 | $6,851 | $248,096 | $126,000 | $122,096 |
| 2019 | $6,861 | $248,096 | $126,000 | $122,096 |
| 2018 | $6,861 | $248,096 | $126,000 | $122,096 |
| 2017 | $6,228 | $224,404 | $125,400 | $99,004 |
| 2016 | $6,045 | $217,804 | $118,800 | $99,004 |
| 2015 | $5,811 | $209,004 | $110,000 | $99,004 |
| 2014 | $1,492 | $202,016 | $0 | $0 |
Property History
| Date | Event | Price | List to Sale | Price per Sq Ft |
|---|---|---|---|---|
| 10/17/2025 10/17/25 | For Sale | $1,399,000 | -- | $335 / Sq Ft |
Purchase History
| Date | Type | Sale Price | Title Company |
|---|---|---|---|
| Quit Claim Deed | -- | -- | |
| Deed | $423,000 | -- | |
| Deed | $415,000 | -- |
Mortgage History
| Date | Status | Loan Amount | Loan Type |
|---|---|---|---|
| Previous Owner | $95,000 | New Conventional | |
| Closed | $0 | No Value Available |
Source: Georgia MLS
MLS Number: 10624555
APN: 198-212
- 975 Timber Lake Trail
- 965 Timber Lake Trail Unit 1
- LOT 5 Timber Lake Trail
- LOT 6 Timber Lake Trail
- LOT 7 Timber Lake Trail
- 1310 Timber Lake Trail
- 1110 Flowers Dr
- 1330 Timber Lake Trail
- 1130 S Rudder Rd
- 1450 Lockridge Dr
- 1325 Starboard Way
- 1345 Starboard Way
- Farley Plan at High Pointe View
- 1735 Villas Overlook
- 2020 Manor Pointe Dr
- 2020 Manor Pointe Dr Unit 19
- LOT 29 Sanders Rd
- 360 Mary Alice Park Rd
- 2130 Hickory Cove Unit 5
- 2215 Manor Pointe Dr
- 2220 Manor Pointe Dr
- 2960 Goldmine Rd
- 1235 Weatherway Ln
- 1244 Winterhaven Dr
- 1500 Westshore Dr
- 98 Buford Dam Rd Unit ID1328928P
- 98 Buford Dam Rd Unit ID1328930P
- 2820 Paddle Point Ln
- 109 Fairway Dr
- 2250 Rebel Rd
- 2845 Ballast Point Ct
- 125 Basil St
- 98 Buford Dam Rd
- 98 Buford Dam Rd Unit 4301
- 98 Buford Dam Rd Unit 1210
- 2655 Merry Rd
- 2865 Maple Park Place Unit 44
- 1216 Fischer Trace
- 1210 Foxcroft Ln Unit 1210 Foxcroft Ln
