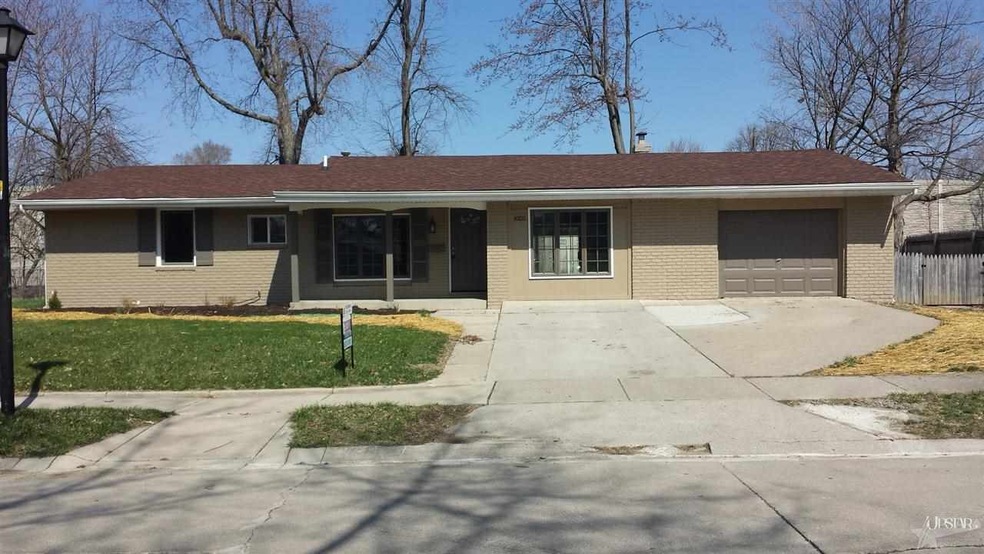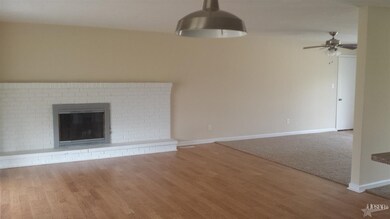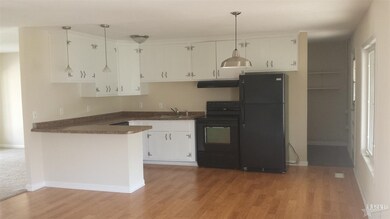
1025 Tulip Tree Rd Fort Wayne, IN 46825
Crestwood NeighborhoodHighlights
- 1 Fireplace
- 1-Story Property
- Privacy Fence
- 1 Car Attached Garage
- Central Air
- Level Lot
About This Home
As of April 2017Come inside and see this newly renovated spacious home, featuring new carpet, new paint, new bathrooms , doors and windows. This house has a large renovated open kitchen with newer appliances and new wood flooring that opens up into the huge living area with fireplace . Garage can easily fit 2 cars . Convenient location and large fenced in yard.
Home Details
Home Type
- Single Family
Est. Annual Taxes
- $849
Year Built
- Built in 1963
Lot Details
- 0.35 Acre Lot
- Lot Dimensions are 110x140
- Privacy Fence
- Chain Link Fence
- Level Lot
Parking
- 1 Car Attached Garage
Home Design
- Slab Foundation
- Vinyl Construction Material
Interior Spaces
- 1,398 Sq Ft Home
- 1-Story Property
- 1 Fireplace
Bedrooms and Bathrooms
- 3 Bedrooms
- 2 Full Bathrooms
Utilities
- Central Air
- Heating System Uses Gas
Listing and Financial Details
- Assessor Parcel Number 02-07-13-181-010.000-073
Ownership History
Purchase Details
Home Financials for this Owner
Home Financials are based on the most recent Mortgage that was taken out on this home.Purchase Details
Home Financials for this Owner
Home Financials are based on the most recent Mortgage that was taken out on this home.Purchase Details
Purchase Details
Home Financials for this Owner
Home Financials are based on the most recent Mortgage that was taken out on this home.Purchase Details
Purchase Details
Home Financials for this Owner
Home Financials are based on the most recent Mortgage that was taken out on this home.Similar Homes in Fort Wayne, IN
Home Values in the Area
Average Home Value in this Area
Purchase History
| Date | Type | Sale Price | Title Company |
|---|---|---|---|
| Deed | $97,900 | -- | |
| Warranty Deed | $97,900 | First American Title | |
| Warranty Deed | -- | None Available | |
| Quit Claim Deed | -- | None Available | |
| Special Warranty Deed | $32,500 | None Available | |
| Sheriffs Deed | $62,826 | None Available | |
| Personal Reps Deed | -- | Metropolitan Title Of In |
Mortgage History
| Date | Status | Loan Amount | Loan Type |
|---|---|---|---|
| Open | $50,000 | New Conventional | |
| Open | $127,200 | New Conventional | |
| Closed | $10,000 | Credit Line Revolving | |
| Closed | $94,000 | New Conventional | |
| Closed | $94,000 | New Conventional | |
| Closed | $94,963 | New Conventional | |
| Previous Owner | $77,961 | FHA | |
| Previous Owner | $81,000 | New Conventional |
Property History
| Date | Event | Price | Change | Sq Ft Price |
|---|---|---|---|---|
| 04/26/2017 04/26/17 | Sold | $97,900 | +3.2% | $70 / Sq Ft |
| 03/24/2017 03/24/17 | Pending | -- | -- | -- |
| 03/24/2017 03/24/17 | For Sale | $94,900 | +19.5% | $68 / Sq Ft |
| 05/30/2014 05/30/14 | Sold | $79,400 | -0.6% | $57 / Sq Ft |
| 05/01/2014 05/01/14 | Pending | -- | -- | -- |
| 04/13/2014 04/13/14 | For Sale | $79,900 | +145.8% | $57 / Sq Ft |
| 07/23/2013 07/23/13 | Sold | $32,500 | -34.9% | $23 / Sq Ft |
| 06/21/2013 06/21/13 | Pending | -- | -- | -- |
| 05/29/2013 05/29/13 | For Sale | $49,900 | -- | $36 / Sq Ft |
Tax History Compared to Growth
Tax History
| Year | Tax Paid | Tax Assessment Tax Assessment Total Assessment is a certain percentage of the fair market value that is determined by local assessors to be the total taxable value of land and additions on the property. | Land | Improvement |
|---|---|---|---|---|
| 2024 | $2,071 | $198,400 | $29,000 | $169,400 |
| 2022 | $1,975 | $177,000 | $29,000 | $148,000 |
| 2021 | $1,628 | $147,500 | $29,000 | $118,500 |
| 2020 | $1,448 | $134,400 | $29,000 | $105,400 |
| 2019 | $1,286 | $120,400 | $22,200 | $98,200 |
| 2018 | $1,176 | $112,100 | $22,200 | $89,900 |
| 2017 | $1,038 | $102,700 | $22,200 | $80,500 |
| 2016 | $1,005 | $100,700 | $22,200 | $78,500 |
| 2014 | $605 | $80,800 | $22,200 | $58,600 |
| 2013 | $723 | $87,500 | $22,200 | $65,300 |
Agents Affiliated with this Home
-
Ashley Johnson

Seller's Agent in 2017
Ashley Johnson
Mike Thomas Assoc., Inc
(260) 348-5503
2 in this area
129 Total Sales
-
Stacie Bellam-Fillman

Buyer's Agent in 2017
Stacie Bellam-Fillman
Orizon Real Estate, Inc.
(260) 625-3765
335 Total Sales
-
Kristine White
K
Seller's Agent in 2014
Kristine White
Vision Realty Group LLC
(260) 704-7444
15 Total Sales
-
Thomas Haggarty

Seller's Agent in 2013
Thomas Haggarty
RE/MAX
(260) 437-0394
5 Total Sales
Map
Source: Indiana Regional MLS
MLS Number: 201411924
APN: 02-07-13-181-010.000-073
- 6504 Owl Tree Place
- 903 May Place
- 6817 Mimosa Ln
- 6509 Redbud Dr
- 1104 Larch Ln
- 6130 Ridgemont Dr
- 6416 Baytree Dr
- 6918 Palmetta Ct
- 7308 Tangerine Ln
- 5960 N Clinton St
- 7010 Strawberry Dr
- 7129 Cranberry Rd
- 922 Buckingham Dr
- 5966 N Clinton St
- 5964 N Clinton St
- 5962 N Clinton St
- 415 Grapevine Ln
- 6817 Ludwig Cir
- 2032 Parkland Dr
- 1504 Channel Ct


