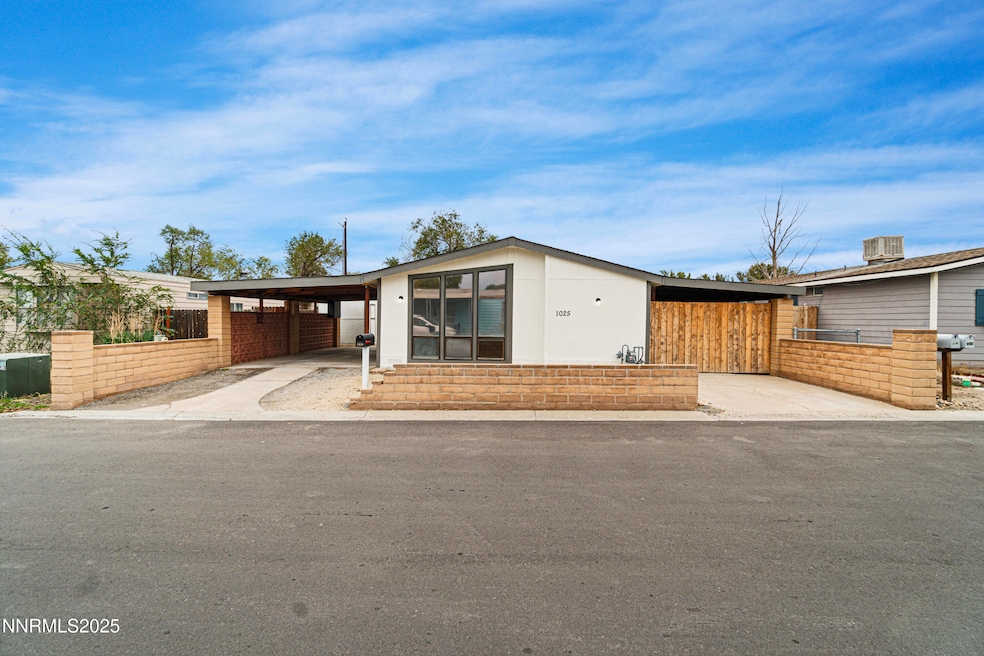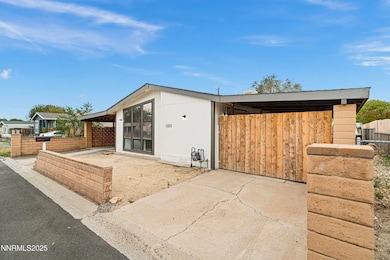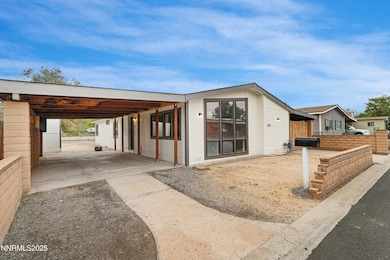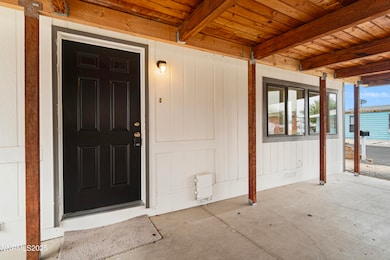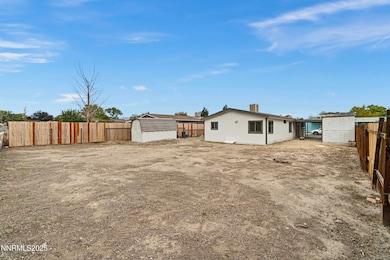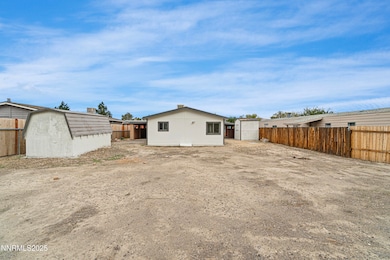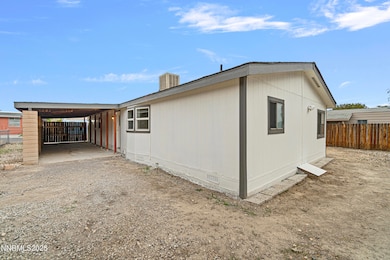1025 Villa Way Fernley, NV 89408
Estimated payment $1,437/month
Total Views
669
3
Beds
2
Baths
1,288
Sq Ft
$202
Price per Sq Ft
Highlights
- Great Room
- Double Pane Windows
- Laundry Room
- No HOA
- Refrigerated and Evaporative Cooling System
- Shed
About This Home
Newly remodeled home in Fernley ready for you! With 3 bedrooms, 2 bathrooms, and over 1200 sqft. of living space this property is great for a new homeowner. The kitchen has been updated with new vinyl flooring, new counter tops, and a new oven and dishwasher. The house has been freshly painted and cleaned up ready to a home.
Property Details
Home Type
- Manufactured Home
Est. Annual Taxes
- $766
Year Built
- Built in 1984
Lot Details
- 7,405 Sq Ft Lot
- No Common Walls
- Back Yard Fenced
Home Design
- Shingle Roof
- Composition Roof
- Wood Siding
- Modular or Manufactured Materials
- Skirt
Interior Spaces
- 1,288 Sq Ft Home
- 1-Story Property
- Double Pane Windows
- Vinyl Clad Windows
- Aluminum Window Frames
- Great Room
- Open Floorplan
- Fire and Smoke Detector
Kitchen
- Gas Range
- Microwave
- Disposal
Flooring
- Carpet
- Vinyl
Bedrooms and Bathrooms
- 3 Bedrooms
- 2 Full Bathrooms
- Dual Sinks
- Primary Bathroom includes a Walk-In Shower
- Garden Bath
Laundry
- Laundry Room
- Laundry Cabinets
- Washer and Gas Dryer Hookup
Parking
- 2 Parking Spaces
- 2 Carport Spaces
Schools
- Cottonwood Elementary School
- Fernley Middle School
- Fernley High School
Utilities
- Refrigerated and Evaporative Cooling System
- Forced Air Heating System
- Heating System Uses Natural Gas
- Natural Gas Connected
- Gas Water Heater
Additional Features
- Shed
- Manufactured Home
Community Details
- No Home Owners Association
- Fernley Community
- Fernley Villa Mobile Home Park Subdivision
Listing and Financial Details
- Assessor Parcel Number 020-418-06
Map
Create a Home Valuation Report for This Property
The Home Valuation Report is an in-depth analysis detailing your home's value as well as a comparison with similar homes in the area
Home Values in the Area
Average Home Value in this Area
Property History
| Date | Event | Price | List to Sale | Price per Sq Ft | Prior Sale |
|---|---|---|---|---|---|
| 10/23/2025 10/23/25 | For Sale | $259,900 | +271.8% | $202 / Sq Ft | |
| 07/14/2014 07/14/14 | Sold | $69,900 | -6.7% | $54 / Sq Ft | View Prior Sale |
| 06/24/2014 06/24/14 | Pending | -- | -- | -- | |
| 03/13/2014 03/13/14 | For Sale | $74,900 | +97.1% | $58 / Sq Ft | |
| 01/29/2014 01/29/14 | Sold | $38,000 | -4.8% | $30 / Sq Ft | View Prior Sale |
| 01/02/2014 01/02/14 | Pending | -- | -- | -- | |
| 12/31/2013 12/31/13 | For Sale | $39,900 | -- | $31 / Sq Ft |
Source: Northern Nevada Regional MLS
Source: Northern Nevada Regional MLS
MLS Number: 250057390
Nearby Homes
- 1115 Fremont St
- 425 Aspen Way
- 501 River Ranch Rd
- 180 Mortensen Ln
- 205 Reservation Rd
- 4300 Reno Hwy Unit 1
- 3994 Dominus Dr
- 3988 Dominus Dr
- 7077 Vista Blvd
- 3946 Hazy Swale Way
- 7065 Sacred Cir
- 7023 Cinder Village Dr
- 3843 Dominus Dr
- 7039 Cinder Village Dr
- 2729 Elizabeth Pkwy
- 7518 Ulysses Dr
- 7797 Rhythm Cir
- 6785 Eagle Wing Cir
- 3140 Scarlet Oaks Ct
- 3250 Segura Ct
