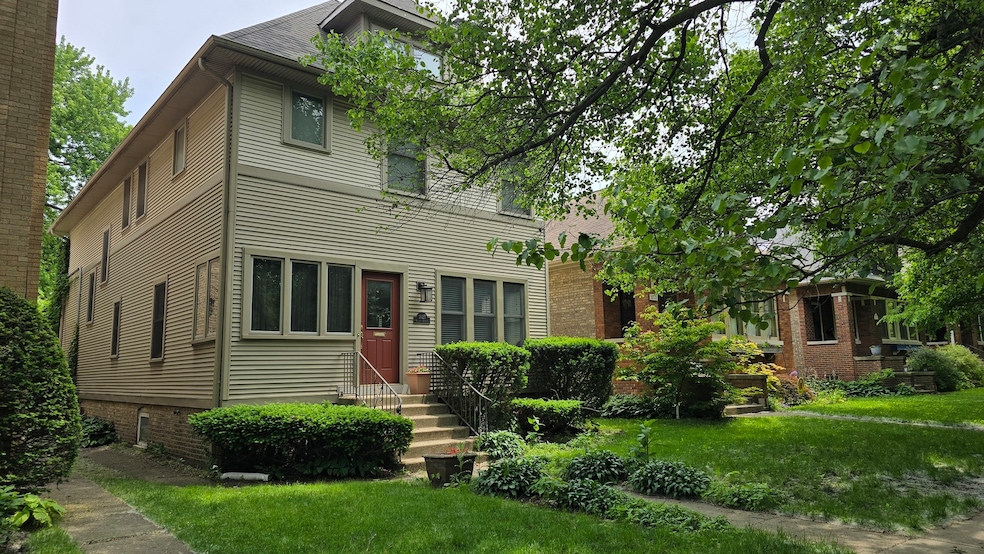
1025 Wesley Ave Evanston, IL 60202
Crown Park NeighborhoodEstimated payment $5,365/month
Highlights
- Formal Dining Room
- Skylights
- Laundry Room
- Nichols Middle School Rated A-
- Living Room
- Two Heating Systems
About This Home
SHORT SALE OPPORTUNITY. EXPANDED BUNGALOW BUILT IN 1922 AND UPDATED IN 2005. FOUR BEDROOMS ON SECOND LEVEL WITH SPACIOUS PRIMARY SUITE. NEWER ROOF, & NEW HVAC SYSTEMS. SOLD AS-IS. PRIMARY BATHROOM SHOWER NOT OPERATIONAL DUE TO ACTIVE WATER LEAK (WHEN SHOWER IS TURNED ON). SOME WATER DAMAGE ON MAIN LEVEL CEILING. GARAGE NEEDS TO BE TORN DOWN. HOME HAS GOOD BONES BUT NEEDS TO BE UPDATED WITH SOME DEFERRED MAINTENANCE. SPACIOUS UNFINISHED ATTIC SPACE AND FULL UNFINISHED BASEMENT WITH LAUNDRY. DEEP LOT. NO BLIND OFFERS, OR ESCALATION CLAUSES. DO NOT WALK PROPERTY WITHOUT A CONFIRMED SHOWING. SUBJECT TO LENDER(S) APPROVAL. PLEASE ALLOW TIME FOR RESPONSE FROM LENDER(S). PRE-APPROVAL/VERIFICATION OF FUNDING MUST ACCOMPANY ALL OFFERS. SUBJECT TO CHANGE BY LENDER'S APPROVAL. "IN-HOUSE" SHORT SALE NEGOTIATOR. SELLER WILL NOT PROVIDE SURVEY. TAXES 100 PER CENT PRORATION. PROPERTY MUST BE MARKETED ON THE MLS FOR MINIMUM OF 7 DAYS. PLEASE CONTACT LISTING AGENT VIA EMAIL FOR BEST RESPONSE ON QUESTIONS. NO BLIND OFFERS, OR ESCALATION CLAUSES. NEXTHOME ELITE DOES NOT HOLD EARNEST MONEY. SEE IMMERSIVE 3D VIRTUAL WALKTHROUGH
Home Details
Home Type
- Single Family
Est. Annual Taxes
- $17,338
Year Built
- Built in 1921
Lot Details
- Lot Dimensions are 36 x 165
Parking
- 2 Car Garage
- Off Alley Parking
- Parking Included in Price
Home Design
- Concrete Perimeter Foundation
Interior Spaces
- 2,500 Sq Ft Home
- 2-Story Property
- Skylights
- Family Room
- Living Room
- Formal Dining Room
- Carpet
- Basement Fills Entire Space Under The House
- Laundry Room
Bedrooms and Bathrooms
- 4 Bedrooms
- 4 Potential Bedrooms
- 3 Full Bathrooms
Schools
- Washington Elementary School
- Nichols Middle School
- Evanston Twp High School
Utilities
- Forced Air Heating and Cooling System
- Two Heating Systems
- Heating System Uses Natural Gas
Listing and Financial Details
- Homeowner Tax Exemptions
Map
Home Values in the Area
Average Home Value in this Area
Tax History
| Year | Tax Paid | Tax Assessment Tax Assessment Total Assessment is a certain percentage of the fair market value that is determined by local assessors to be the total taxable value of land and additions on the property. | Land | Improvement |
|---|---|---|---|---|
| 2024 | $17,338 | $74,000 | $10,692 | $63,308 |
| 2023 | $16,607 | $74,000 | $10,692 | $63,308 |
| 2022 | $16,607 | $74,000 | $10,692 | $63,308 |
| 2021 | $9,965 | $40,380 | $7,128 | $33,252 |
| 2020 | $9,889 | $40,380 | $7,128 | $33,252 |
| 2019 | $9,859 | $44,967 | $7,128 | $37,839 |
| 2018 | $14,311 | $54,984 | $5,940 | $49,044 |
| 2017 | $13,768 | $54,984 | $5,940 | $49,044 |
| 2016 | $13,271 | $54,984 | $5,940 | $49,044 |
| 2015 | $11,778 | $46,681 | $4,900 | $41,781 |
| 2014 | $11,684 | $46,681 | $4,900 | $41,781 |
| 2013 | $11,393 | $46,681 | $4,900 | $41,781 |
Property History
| Date | Event | Price | Change | Sq Ft Price |
|---|---|---|---|---|
| 07/12/2025 07/12/25 | Pending | -- | -- | -- |
| 07/06/2025 07/06/25 | Price Changed | $725,000 | -3.3% | $290 / Sq Ft |
| 06/27/2025 06/27/25 | Price Changed | $750,000 | -6.3% | $300 / Sq Ft |
| 06/19/2025 06/19/25 | For Sale | $800,000 | -- | $320 / Sq Ft |
Purchase History
| Date | Type | Sale Price | Title Company |
|---|---|---|---|
| Corporate Deed | $341,000 | Chicago Title Insurance Co | |
| Warranty Deed | $212,000 | -- |
Mortgage History
| Date | Status | Loan Amount | Loan Type |
|---|---|---|---|
| Closed | $199,700 | Stand Alone Second | |
| Open | $655,000 | Unknown | |
| Closed | $100,000 | Credit Line Revolving | |
| Closed | $359,650 | Fannie Mae Freddie Mac | |
| Closed | $294,000 | Credit Line Revolving | |
| Closed | $333,700 | Unknown | |
| Closed | $53,300 | Credit Line Revolving | |
| Closed | $40,000 | Credit Line Revolving | |
| Closed | $35,000 | Credit Line Revolving | |
| Closed | $272,800 | Unknown | |
| Closed | $51,100 | Unknown | |
| Closed | $272,800 | No Value Available | |
| Previous Owner | $201,400 | No Value Available | |
| Closed | $51,100 | No Value Available |
Similar Homes in the area
Source: Midwest Real Estate Data (MRED)
MLS Number: 12388645
APN: 10-24-219-008-0000
- 1232 Ridge Ave
- 1232 Florence Ave
- 1112 Main St Unit 3E
- 1218 Dewey Ave
- 1312 Oak Ave Unit 1
- 1022 Elmwood Ave
- 835 Ridge Ave Unit 507
- 835 Ridge Ave Unit 408
- 835 Ridge Ave Unit 508
- 1037 Dodge Ave
- 1112 Greenwood St
- 1133 Dodge Ave
- 1316 Maple Ave Unit D3
- 836 Elmwood Ave Unit 2
- 737 Ridge Ave Unit 2E
- 1810 Washington St
- 647 Asbury Ave
- 1723 Greenwood St
- SAN JUAN GRANDE La Cascabela
- 909 Greenwood St Unit 1






