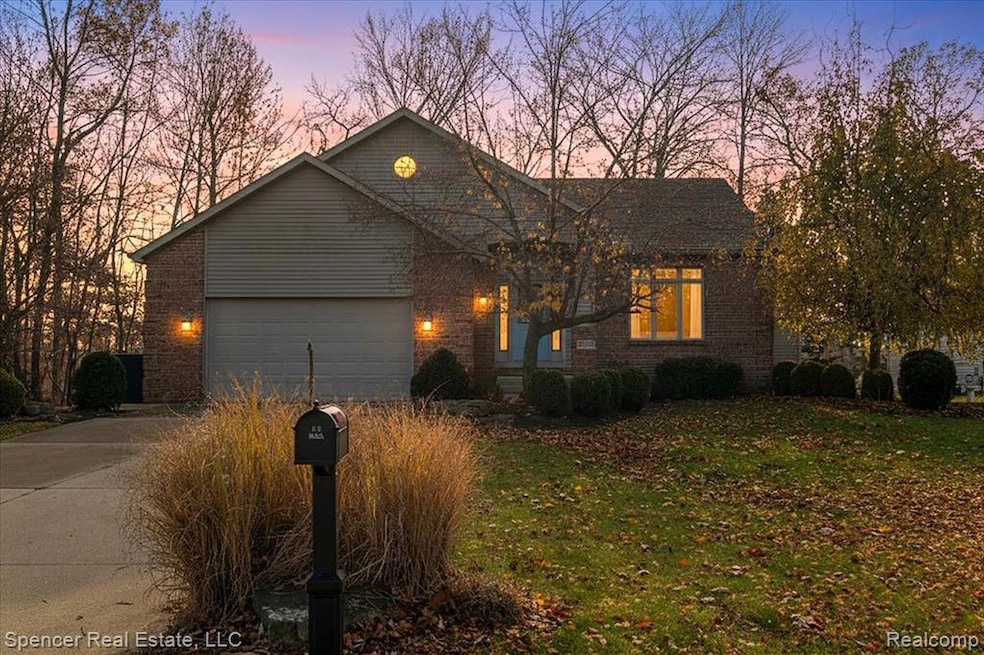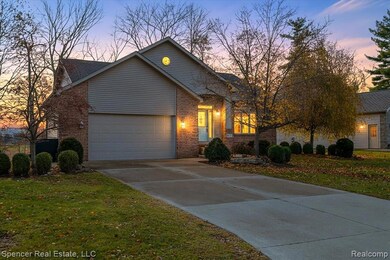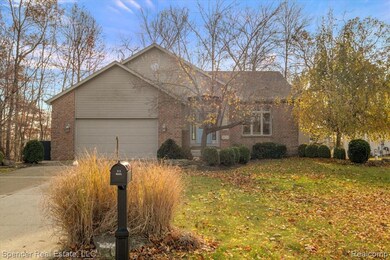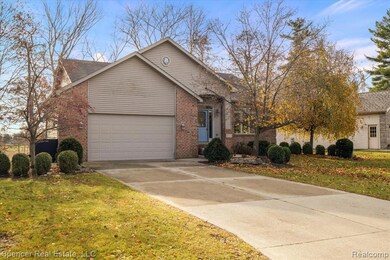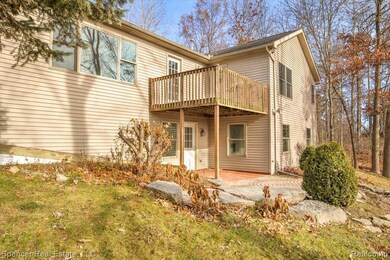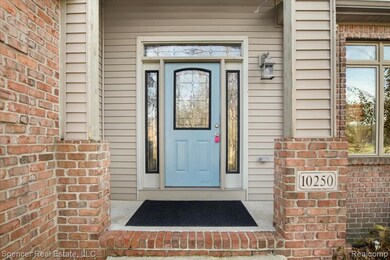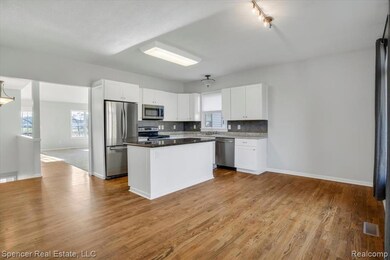10250 Mill Pointe Dr Unit 7 Goodrich, MI 48438
3
Beds
3.5
Baths
1,816
Sq Ft
9,583
Sq Ft Lot
Highlights
- Contemporary Architecture
- Fireplace
- Ranch Style House
- Goodrich High School Rated 9+
- 2 Car Attached Garage
- Forced Air Heating System
About This Home
Well-maintained home in a desirable Goodrich subdivision. Bright, open living area and spacious kitchen with ample cabinetry. Home offers 3 bedrooms and 3.5 baths, including a primary suite with en suite on the first floor. Finished basement includes a large great room with fireplace and three additional flex rooms—ideal for office, workout space, playroom, or storage. Main-floor laundry and attached garage add convenience. Large yard provides plenty of outdoor space. Located within the highly rated Goodrich School District and close to downtown amenities, parks, and commuter routes. No smoking. Available for immediate occupancy.
Home Details
Home Type
- Single Family
Est. Annual Taxes
- $4,983
Year Built
- Built in 2005
Lot Details
- 9,583 Sq Ft Lot
- Lot Dimensions are 95x130
HOA Fees
- $5 Monthly HOA Fees
Parking
- 2 Car Attached Garage
Home Design
- Contemporary Architecture
- Ranch Style House
- Brick Exterior Construction
- Poured Concrete
- Vinyl Construction Material
Interior Spaces
- 1,816 Sq Ft Home
- Fireplace
- Finished Basement
Bedrooms and Bathrooms
- 3 Bedrooms
Location
- Ground Level
Utilities
- Forced Air Heating System
- Heating System Uses Natural Gas
Listing and Financial Details
- Security Deposit $4,500
- 12 Month Lease Term
- 24 Month Lease Term
- Application Fee: 35.00
- Assessor Parcel Number 0222676007
Community Details
Overview
- Mill Pointe Shores Subdivision
Pet Policy
- Call for details about the types of pets allowed
Map
Source: Realcomp
MLS Number: 20251055718
APN: 02-22-676-007
Nearby Homes
- 8314 Mill Pointe Ct Unit 28
- The Dover Plan at Goodrich Meadows
- 10405 Valley Creek Dr
- The Rockford Plan at Goodrich Meadows
- The Everest Plan at Goodrich Meadows
- 10465 Valley Dr
- 10475 Valley Dr
- 0 Ridge Rd Unit 50161048
- 8302 Meadow Creek Dr
- 8311 Meadow Creek Dr
- 10174 Hegel Rd
- 8023 Seneca St
- 10490 Green Rd
- 11010 Hegel Rd
- 9446 Fair Oaks Dr
- 9089 S State Rd
- 7480 Fairview Dr
- 9411 Fair Oaks Dr
- 8364 Oak Ridge Dr
- 9525 Hegel Rd
- 10241 Hegel Rd
- 0 S State Rd Unit 20250026615
- 8536 Perry Rd Unit 2
- 8536 Perry Rd Unit 3
- 12043 Juniper Way
- 1420 Perry Rd
- 5325 Territorial Rd Unit .211
- 12233 Woodside Dr
- 15 S Church St
- 1001 Parkhurst Ln
- 5216 Perry Rd
- 5220 Baldwin Rd
- 72 Village Ct
- 131 Baldwin Cir
- 5719 Lakeview Blvd
- 5619 Lakeview Blvd
- 429 Bella Vista Dr
- 6033 Fountain Pointe
- 375 #4 Granger Rd Unit 4
- 12063-12121 S Saginaw St
