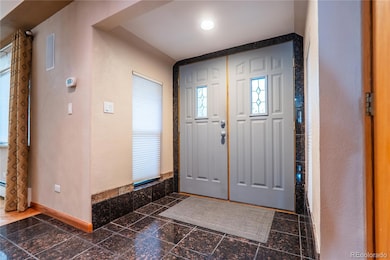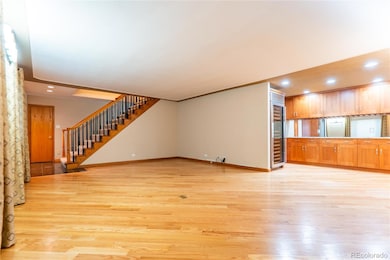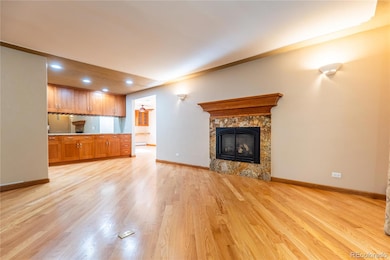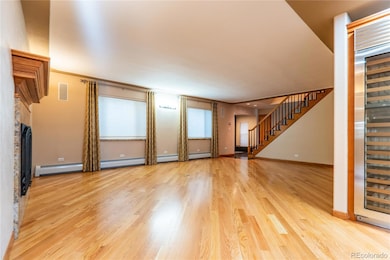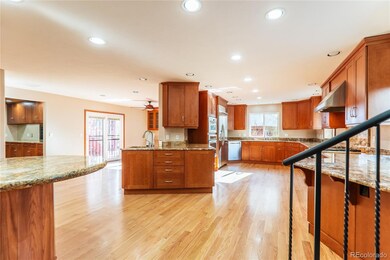
10250 W 80th Ave Arvada, CO 80005
Oak Crest NeighborhoodHighlights
- Horses Allowed On Property
- Wine Cellar
- Living Room with Fireplace
- Sierra Elementary School Rated A-
- 1.07 Acre Lot
- Traditional Architecture
About This Home
As of April 2025This home provides a spacious lifestyle both inside and out! The main floor holds a spacious Living Room with gas fireplace and hardwood floors, a large kitchen with beautiful granite counters, a full butlers pantry 2nd kitchen, formal dining room, large family room, bedroom and a main floor bath with Spa Room Kohler Caribbean Whirlpool Jacuzzi tub. The upstairs holds office space with a gas fireplace (that could be converted back to a bedroom), a 2nd bedroom with a window seat with storage (hardwood under the carpet) a 3/4 bath with a Kohler Vertical Jetted Shower and the spacious Primary Suite. The Primary Suite is a large retreat and has lots of built-ins, 2 large closets. The bath, includes a Kohler Whirlpool sunken tub, large walk- in shower, toilet and bidet. The basement has a non-conforming bedroom, a 1/2 bath, the laundry and an incredible wine cellar/walk in vault/Safe Room. This home has undergone major renovations in 1997 and 2009/2010 and the electrical and plumbing and multi zoned Hydronic heating have been consistently updated and meticulously maintained. Like to entertain outdoors? The gazebo is wired for sound, is framed for a hot tub and can host large gatherings with ease. Plenty of room for all of your toys and equipment. There is a 2 car attached garage with compressed air supply pipes for work and easy clean up, laundry sink, hot cold Silcocks, a lower level 1 car garage, a heated detached 40x 50 shop with a reinforced slab, 16' doors with ventilation and a rotary air compressor and heavy 50 amp 220 power. 40' heavy duty steel work bench. Many air supply outlets piped around the property allow for easy maintenance. There is also a fireproof shed with compressed air and large Heavy duty steel U shaped island work station, another shed on the west side of the home and a 3rd with attic access. There is also a horse barn with upstairs storage.
Last Agent to Sell the Property
Coldwell Banker Realty 18 Brokerage Email: Susan@BTDProperties.com,303-877-1514 License #100057108 Listed on: 01/12/2025

Home Details
Home Type
- Single Family
Est. Annual Taxes
- $7,164
Year Built
- Built in 1957
Lot Details
- 1.07 Acre Lot
- Property is Fully Fenced
- Landscaped
- Front and Back Yard Sprinklers
- Many Trees
- Private Yard
Parking
- 2 Car Attached Garage
- Epoxy
- Exterior Access Door
- Circular Driveway
Home Design
- Traditional Architecture
- Composition Roof
- Metal Siding
Interior Spaces
- 2-Story Property
- Built-In Features
- Window Treatments
- Wine Cellar
- Family Room
- Living Room with Fireplace
- 2 Fireplaces
- Dining Room
- Home Office
- Home Gym
Kitchen
- Breakfast Area or Nook
- Eat-In Kitchen
- Oven
- Dishwasher
- Granite Countertops
- Disposal
Flooring
- Wood
- Carpet
Bedrooms and Bathrooms
- Walk-In Closet
- In-Law or Guest Suite
- Hydromassage or Jetted Bathtub
Laundry
- Laundry Room
- Dryer
- Washer
Finished Basement
- Bedroom in Basement
- 1 Bedroom in Basement
Home Security
- Carbon Monoxide Detectors
- Fire and Smoke Detector
Outdoor Features
- Covered Patio or Porch
- Fire Pit
- Exterior Lighting
- Rain Gutters
Schools
- Sierra Elementary School
- Oberon Middle School
- Ralston Valley High School
Utilities
- Evaporated cooling system
- Gas Water Heater
Additional Features
- Loafing Shed
- Horses Allowed On Property
Community Details
- No Home Owners Association
- Oberon Acres Subdivision
Listing and Financial Details
- Exclusions: Sellers personal possessions and any staging items
- Property held in a trust
- Assessor Parcel Number 057525
Ownership History
Purchase Details
Home Financials for this Owner
Home Financials are based on the most recent Mortgage that was taken out on this home.Purchase Details
Similar Homes in Arvada, CO
Home Values in the Area
Average Home Value in this Area
Purchase History
| Date | Type | Sale Price | Title Company |
|---|---|---|---|
| Warranty Deed | $1,250,000 | First American Title | |
| Quit Claim Deed | -- | None Available | |
| Interfamily Deed Transfer | -- | None Available |
Mortgage History
| Date | Status | Loan Amount | Loan Type |
|---|---|---|---|
| Open | $1,000,000 | New Conventional |
Property History
| Date | Event | Price | Change | Sq Ft Price |
|---|---|---|---|---|
| 04/18/2025 04/18/25 | Sold | $1,250,000 | -10.7% | $304 / Sq Ft |
| 01/12/2025 01/12/25 | For Sale | $1,400,000 | -- | $341 / Sq Ft |
Tax History Compared to Growth
Tax History
| Year | Tax Paid | Tax Assessment Tax Assessment Total Assessment is a certain percentage of the fair market value that is determined by local assessors to be the total taxable value of land and additions on the property. | Land | Improvement |
|---|---|---|---|---|
| 2024 | $7,164 | $73,861 | $30,136 | $43,725 |
| 2023 | $7,164 | $73,861 | $30,136 | $43,725 |
| 2022 | $5,500 | $56,160 | $16,618 | $39,542 |
| 2021 | $5,591 | $57,777 | $17,097 | $40,680 |
| 2020 | $5,223 | $54,128 | $16,642 | $37,486 |
| 2019 | $5,153 | $54,128 | $16,642 | $37,486 |
| 2018 | $5,415 | $55,301 | $12,099 | $43,202 |
| 2017 | $4,957 | $55,301 | $12,099 | $43,202 |
| 2016 | $4,576 | $48,093 | $9,256 | $38,837 |
| 2015 | $3,572 | $48,093 | $9,256 | $38,837 |
| 2014 | $3,572 | $35,281 | $8,575 | $26,706 |
Agents Affiliated with this Home
-
Susan Todd

Seller's Agent in 2025
Susan Todd
Coldwell Banker Realty 18
(303) 780-7413
4 in this area
103 Total Sales
-
Kevin Borunda

Buyer's Agent in 2025
Kevin Borunda
Equity Colorado Real Estate
(720) 975-5100
1 in this area
19 Total Sales
Map
Source: REcolorado®
MLS Number: 9546681
APN: 29-331-02-003
- 10230 W 80th Ave
- 10212 W 80th Dr Unit D
- 10253 W 80th Dr Unit C
- 0 80th Ave
- 7784 Lewis St
- 10223 W 77th Dr
- 10050 W 77th Dr
- 7898 Owens Ct
- 10440 W 83rd Ave
- 10018 W 82nd Ln
- 7958 Quail St
- 7631 Oak St
- 7621 Oak St
- 8030 Holland Ct Unit D
- 9720 W 82nd Place
- 9852 W 76th Ave
- 11230 W 77th Dr
- 9641 Sierra Dr
- 11290 W 77th Dr
- 7552 Garland St


