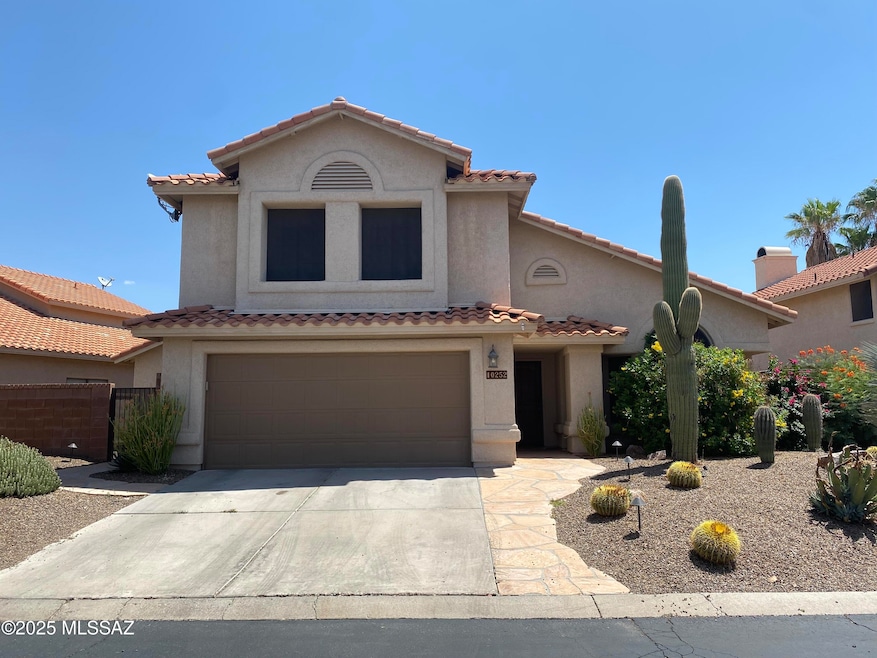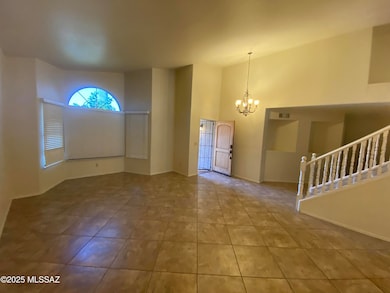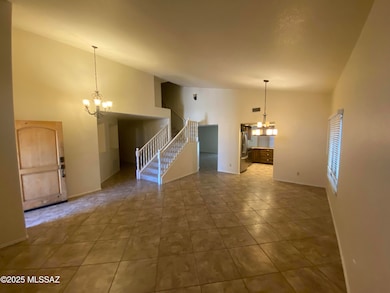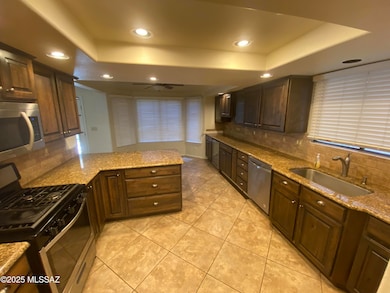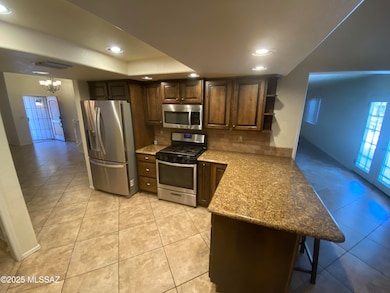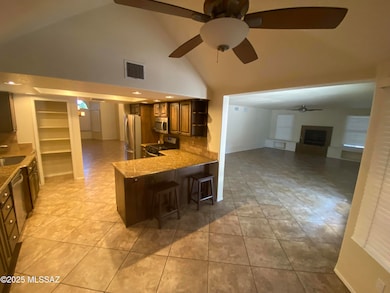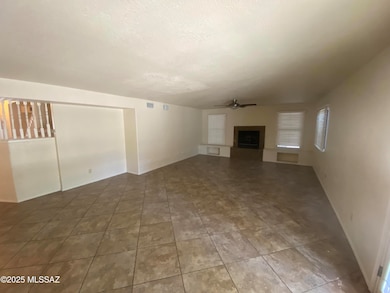10252 N Cape Fear Ln Tucson, AZ 85737
Highlights
- Private Pool
- Solar Power System
- Covered Patio or Porch
- Cross Middle School Rated A-
- Family Room with Fireplace
- Double Vanity
About This Home
Amazing 5 BD, 3 BA House + Pool! This Oro Valley home in the gated Villages of La Canada has everything! Almost 3000 sq ft! The first floor includes 20 inch porcelain tile, gas fireplace with custom granite surround and laundry room. The gorgeous kitchen includes stainless steel appliances (stove, refrigerator, dishwasher, and microwave), slab granite counters, custom backsplash, alder cabinets with dove-tailed soft close drawers, under cabinet lighting and more! The bottom floor bedroom has access to the backyard. This house has solar panel power and solar screens on each window. Washer and dryer included. Front and back yards landscaped is professionally designed.
Listing Agent
Laura Grijalva
Grijalva Realty Corp. Listed on: 10/28/2025
Home Details
Home Type
- Single Family
Est. Annual Taxes
- $4,145
Year Built
- Built in 1993
Lot Details
- 6,970 Sq Ft Lot
- Lot Dimensions are 70x100
- East or West Exposure
- Block Wall Fence
- Property is zoned Oro Valley - PAD, Oro Valley - PAD
Parking
- 2 Covered Spaces
Home Design
- Frame With Stucco
- Frame Construction
Interior Spaces
- 2,908 Sq Ft Home
- 2-Story Property
- Window Treatments
- Family Room with Fireplace
- 2 Fireplaces
- Great Room
- Dining Area
- Ceramic Tile Flooring
- Laundry Room
Kitchen
- Gas Range
- Microwave
- Dishwasher
Bedrooms and Bathrooms
- 5 Bedrooms
- 3 Full Bathrooms
- Double Vanity
- Bathtub with Shower
- Primary Bathroom includes a Walk-In Shower
- Garden Bath
Eco-Friendly Details
- Solar Power System
Outdoor Features
- Private Pool
- Covered Patio or Porch
- Outdoor Grill
Schools
- Copper Creek Elementary School
- Cross Middle School
- Canyon Del Oro High School
Utilities
- Central Air
- Heating System Uses Natural Gas
Community Details
- The community has rules related to covenants, conditions, and restrictions
Listing and Financial Details
- Property Available on 10/28/25
- 12 Month Lease Term
Map
Source: MLS of Southern Arizona
MLS Number: 22528035
APN: 224-38-5410
- 10309 N Mineral Spring Ln
- 10311 N Cape Fear Ln
- 10322 N Cape Fear Ln
- 10337 N Mineral Spring Ln
- 799 W Clear Creek Way
- 759 W Mallard Head Place
- 722 W Annandale Way
- 681 W Mountain Ridge Dr
- 1140 W Coblewood Way
- 10527 N Camino Rosas Nuevas
- 10601 N Camino Rosas Nuevas
- 601 W Sendero Claro
- 1200 W Desert Greens Way
- 1043 W Saddlehorn Dr
- 9825 N Calle Loma Linda
- 10176 N Nine Iron Dr
- 10685 N Summer Moon Place
- 9745 N Calle Loma Linda
- 10674 N Everest Ave
- 10550 N Lambert Place
- 874 W Port Royal Place
- 10191 N Tarheel Place
- 701 W Oakley Place
- 1070 W Possum Creek Ln
- 10400 N Fair Mountain Dr
- 1301 W Lambert Ln
- 9651 N Calle Loma Linda
- 10675 N Kilimanjaro Ave
- 10676 N Kilimanjaro Ave
- 10038 N Roxbury Dr
- 10950 N Lacanada Dr
- 297 E Desert Golf Place
- 272 E Southern Pines Dr
- 173 E Spring Sky St
- 1138 W Masters Cir
- 9901 N Oracle Rd
- 360 E Streams Edge Place
- 10333 N Oracle Rd
- 375 E Linda Vista Blvd Unit 8103.1408042
- 375 E Linda Vista Blvd Unit 15101.1408046
