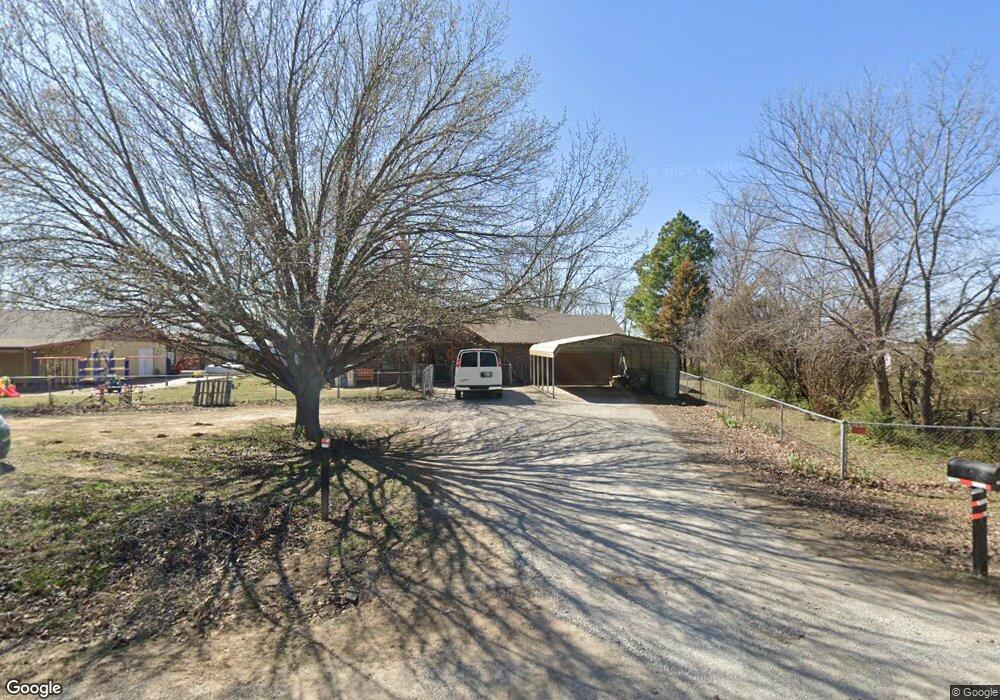10252 S 156th Ave W Sapulpa, OK 74066
4
Beds
3
Baths
--
Sq Ft
1.35
Acres
About This Home
This home is located at 10252 S 156th Ave W, Sapulpa, OK 74066. 10252 S 156th Ave W is a home located in Creek County with nearby schools including Sapulpa Junior High School, Sapulpa Middle School, and Sapulpa High School.
Create a Home Valuation Report for This Property
The Home Valuation Report is an in-depth analysis detailing your home's value as well as a comparison with similar homes in the area
Home Values in the Area
Average Home Value in this Area
Tax History Compared to Growth
Map
Nearby Homes
- 2 Hickory Bluff Rd
- 02 Hickory Bluff Rd
- 1 Hickory Bluff Rd
- 3056 Hickory Bluff Rd
- 9043 S 152nd West Ave
- 10872 Gowdy Rd
- 21 Johnson Dr
- 1203 Johnson Dr
- 00 Sahoma Lake Rd
- 8420 S 145th West Ave
- 10541 Sahoma Lake Rd
- 2000 W Taft Ave
- 16930 W 84th St S
- 8228 S 145th Ave W Unit Tract 2
- 8228 S 145th Ave W
- 12466 W 91st Place S
- 4244 N Spocogee St
- 1522 N Spocogee St
- 3335 N Spocogee St
- 10 Sahoma Lake Rd
- 10252 S 156th West Ave
- 10232 S 156th West Ave
- 10218 S 156th West Ave
- 10223 S 156th West Ave
- 10223 S 156th Ave W
- 10209 S 156th West Ave
- 10172 S 156th West Ave
- 10175 S 156th West Ave
- 10158 S 156th West Ave
- 10158 S 156th Ave W
- 10155 S 156th West Ave
- 10325 S 156th Ave W
- 15475 W 103rd St S
- 15450 W 103rd St S
- 15654 W 101st St S
- 15622 W 101st St S
- 15678 W 101st St S
- 15516 W 101st St S
- 15556 W 101st St S
- 15756 W 101st St S
