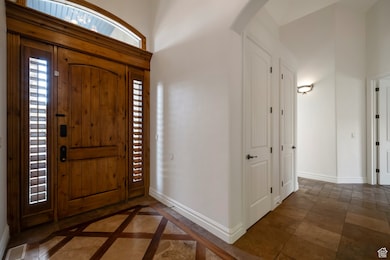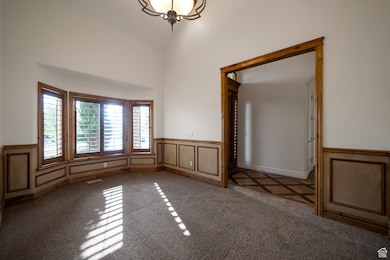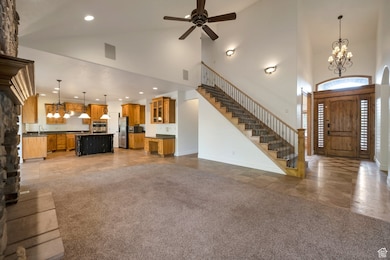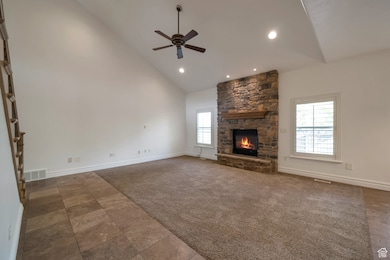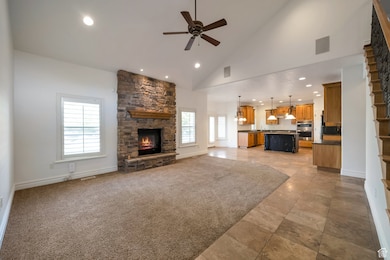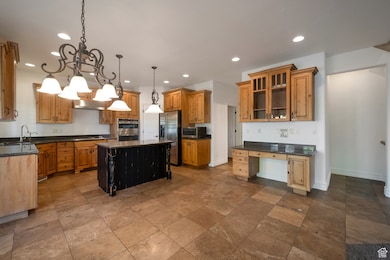10252 S 3570 W South Jordan, UT 84095
Estimated payment $5,206/month
Highlights
- RV or Boat Parking
- Mountain View
- Rambler Architecture
- Mature Trees
- Vaulted Ceiling
- Granite Countertops
About This Home
Welcome to this beautiful custom home in a quiet South Jordan neighborhood, offering the perfect blend of luxury, comfort, and functionality. The majestic entry sets the tone for the spacious interior, featuring 7 bedrooms and a formal living room that can easily flex as an office space-ideal for work-at-home professionals. Freshly painted with new carpet throughout, the home also boasts an oversized primary suite with a cozy sitting area, two convenient laundry spaces, and a brand-new cooktop and oven. You'll love the wonderful entertaining spaces with plenty of room for gatherings, plus a newly redone Trex deck for outdoor enjoyment. A 3-car garage provides ample space for extra vehicles or storage, and there's even smaller RV parking for your outdoor toys. Located close to shopping, restaurants, and more, this South Jordan gem truly has it all!
Home Details
Home Type
- Single Family
Est. Annual Taxes
- $5,809
Year Built
- Built in 2005
Lot Details
- 0.33 Acre Lot
- Property is Fully Fenced
- Landscaped
- Sprinkler System
- Mature Trees
- Property is zoned Single-Family, 1114
HOA Fees
- $19 Monthly HOA Fees
Parking
- 3 Car Attached Garage
- 5 Open Parking Spaces
- RV or Boat Parking
Home Design
- Rambler Architecture
- Stone Siding
- Stucco
Interior Spaces
- 5,205 Sq Ft Home
- 3-Story Property
- Vaulted Ceiling
- Gas Log Fireplace
- Double Pane Windows
- Plantation Shutters
- Blinds
- French Doors
- Entrance Foyer
- Den
- Mountain Views
- Intercom
Kitchen
- Built-In Oven
- Range
- Microwave
- Granite Countertops
- Disposal
Flooring
- Carpet
- Laminate
- Tile
Bedrooms and Bathrooms
- 7 Bedrooms | 2 Main Level Bedrooms
- Walk-In Closet
- Bathtub With Separate Shower Stall
Laundry
- Dryer
- Washer
Basement
- Walk-Out Basement
- Natural lighting in basement
Outdoor Features
- Open Patio
Schools
- Elk Meadows Elementary School
- Elk Ridge Middle School
- Bingham High School
Utilities
- Forced Air Heating and Cooling System
- Natural Gas Connected
Community Details
- Jones Farm HOA
- Jones Farm Subdivision
Listing and Financial Details
- Assessor Parcel Number 27-17-201-011
Map
Home Values in the Area
Average Home Value in this Area
Tax History
| Year | Tax Paid | Tax Assessment Tax Assessment Total Assessment is a certain percentage of the fair market value that is determined by local assessors to be the total taxable value of land and additions on the property. | Land | Improvement |
|---|---|---|---|---|
| 2025 | -- | $1,097,700 | $218,600 | $879,100 |
| 2024 | -- | $1,040,600 | $208,200 | $832,400 |
| 2023 | $5,623 | $974,300 | $202,100 | $772,200 |
| 2022 | $5,623 | $987,400 | $198,200 | $789,200 |
| 2021 | $6,129 | $719,700 | $163,800 | $555,900 |
| 2020 | $4,295 | $648,600 | $163,800 | $484,800 |
| 2019 | $4,268 | $633,500 | $155,000 | $478,500 |
| 2018 | $4,056 | $599,100 | $154,100 | $445,000 |
| 2017 | $3,252 | $470,700 | $151,500 | $319,200 |
| 2016 | $3,342 | $458,400 | $140,000 | $318,400 |
| 2015 | $2,935 | $391,400 | $141,400 | $250,000 |
| 2014 | $2,911 | $381,500 | $134,800 | $246,700 |
Property History
| Date | Event | Price | List to Sale | Price per Sq Ft |
|---|---|---|---|---|
| 09/23/2025 09/23/25 | Price Changed | $895,000 | -2.7% | $172 / Sq Ft |
| 09/11/2025 09/11/25 | Price Changed | $920,000 | -3.1% | $177 / Sq Ft |
| 08/07/2025 08/07/25 | Price Changed | $949,000 | -2.0% | $182 / Sq Ft |
| 06/27/2025 06/27/25 | Price Changed | $968,000 | -6.9% | $186 / Sq Ft |
| 05/28/2025 05/28/25 | Price Changed | $1,040,000 | -5.5% | $200 / Sq Ft |
| 04/28/2025 04/28/25 | For Sale | $1,100,000 | -- | $211 / Sq Ft |
Purchase History
| Date | Type | Sale Price | Title Company |
|---|---|---|---|
| Warranty Deed | -- | None Available | |
| Interfamily Deed Transfer | -- | First American Title Ohio | |
| Warranty Deed | -- | Brighton Title | |
| Corporate Deed | -- | Integrated Title Ins Svcs | |
| Warranty Deed | -- | Integrated Title Ins Svcs |
Mortgage History
| Date | Status | Loan Amount | Loan Type |
|---|---|---|---|
| Open | $490,400 | Adjustable Rate Mortgage/ARM | |
| Previous Owner | $370,987 | FHA | |
| Previous Owner | $525,000 | Unknown | |
| Previous Owner | $428,000 | Purchase Money Mortgage | |
| Previous Owner | $428,000 | Unknown |
Source: UtahRealEstate.com
MLS Number: 2080769
APN: 27-17-201-011-0000
- 3651 W 10200 S Unit 11
- 3667 S Jordan Pkwy W
- 3352 W 10235 S
- 10164 Birnam Woods Way
- 3312 W Harvest Grove Way
- 3274 W Harvest Chase Dr
- 10339 S Cold Moon Place
- 10447 S Garden Sage Cir
- 3878 W Sage Willow Dr
- 10471 S Sage Vista Way
- 10376 S 3970 W
- 10489 S Harvest Glory Dr
- 3211 W Harvest Glory Dr
- 10459 S Sage Wood Way
- 9941 Birnam Woods Way
- 1553 W Banner Dr Unit 844
- 1558 W Banner Dr Unit 805
- 1574 W Banner Dr Unit 743
- 1556 W Banner Dr Unit 806
- 1548 W Banner Dr Unit 809
- 10441 S Sage Vista Way
- 3657 W Sunrise Sky Ln
- 9622 Elk Vista Ln
- 10369 S 2840 W
- 3857 W Ivey Ranch Rd Unit ID1249832P
- 11100 S River Heights Dr
- 10617 S Topview Rd
- 4647 S Jordan Pkwy
- 9140 Judd Ln
- 4368 W Welby Hills Dr
- 11271 S High Crest Ln
- 9721 S Fira Ln
- 5032 W Bear Trap Dr Unit ID1249823P
- 8781 S 3680 W
- 8771 S Jordan Valley Way
- 1844 W South Jordan Pkwy
- 11743 S District View Dr
- 11747 S Siracus Dr
- 3361 W Jordan Line Pkwy
- 3283 W Jordan Line Pkwy

