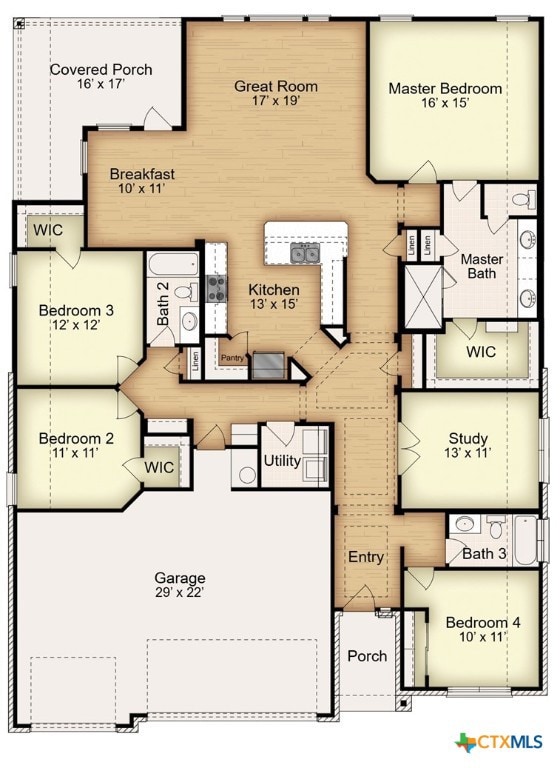10253 Kimberlite Dr Temple, TX 76502
Morgan's Point Resort NeighborhoodEstimated payment $2,911/month
Highlights
- Outdoor Pool
- Open Floorplan
- Granite Countertops
- Lakewood Elementary School Rated A-
- Craftsman Architecture
- Covered Patio or Porch
About This Home
*****2026 Parade of Homes Entry*****
The Connally floor plan is ideal for larger families and features a four-bedroom, three-bathroom layout with sweeping archways and recessed ceilings spread across 2,413 square feet. Private rooms and baths are tucked away for privacy, and the flex room provides a variety of possibilities for families needing extra space to relax or be creative. The kitchen includes stainless steel appliances and a huge walk-in pantry with ample storage space, while the primary suite has dual vanity sinks, a private water closet, and a spacious closet. This plan also has a three-car garage. Plan variations include the choice of a fifth bedroom, dining room, or study off the entryway, a walk-in shower or separate tub and shower in the primary bath, separate vanities in the primary bath, and a fireplace in the living room
Listing Agent
Kiella Homebuilders, LTD Brokerage Phone: 254-778-0085 License #0622056 Listed on: 11/14/2025
Home Details
Home Type
- Single Family
Year Built
- Built in 2025 | Under Construction
Lot Details
- 7,841 Sq Ft Lot
- Property is Fully Fenced
- Paved or Partially Paved Lot
Parking
- 3 Car Attached Garage
Home Design
- Craftsman Architecture
- Slab Foundation
- Masonry
Interior Spaces
- 2,413 Sq Ft Home
- Property has 1 Level
- Open Floorplan
- Ceiling Fan
- Fireplace
- Combination Kitchen and Dining Room
- Inside Utility
- Fire and Smoke Detector
Kitchen
- Open to Family Room
- Electric Range
- Range Hood
- Plumbed For Ice Maker
- Dishwasher
- Kitchen Island
- Granite Countertops
- Disposal
Flooring
- Carpet
- Ceramic Tile
- Vinyl
Bedrooms and Bathrooms
- 4 Bedrooms
- Walk-In Closet
- 2 Full Bathrooms
- Double Vanity
Laundry
- Laundry Room
- Washer and Electric Dryer Hookup
Outdoor Features
- Outdoor Pool
- Covered Patio or Porch
Schools
- Lakewood Elementary School
- Lake Belton Middle School
- Lake Belton High School
Additional Features
- City Lot
- Central Heating and Cooling System
Listing and Financial Details
- Legal Lot and Block 8 / 6
- Assessor Parcel Number 515906
- Seller Considering Concessions
Community Details
Overview
- Property has a Home Owners Association
- The Grove At Lakewood Ranch Subdivision
Recreation
- Community Pool
- Community Spa
Map
Home Values in the Area
Average Home Value in this Area
Property History
| Date | Event | Price | List to Sale | Price per Sq Ft |
|---|---|---|---|---|
| 11/14/2025 11/14/25 | For Sale | $470,000 | -- | $195 / Sq Ft |
Purchase History
| Date | Type | Sale Price | Title Company |
|---|---|---|---|
| Special Warranty Deed | -- | None Listed On Document |
Source: Central Texas MLS (CTXMLS)
MLS Number: 597915
APN: 515906
- 10247 Kimberlite Dr
- 10243 Kimberlite Dr
- 1224 Bending Branch Way
- 10239 Kimberlite Dr
- 10235 Kimberlite Dr
- 10231 Kimberlite Dr
- 1229 Bending Branch Way
- 10227 Kimberlite Dr
- 10223 Kimberlite Dr
- 1237 Bending Branch Way
- 1106 Bending Bough Way
- 1110 Bending Bough Way
- 10219 Kimberlite Dr
- 1241 Bending Branch Way
- 10215 Six Shooter Ln
- 10205 Eaglefire Dr
- 614 Stonehouse Ln
- 10113 Orion Dr
- 611 Hawks Shadow Dr
- 503 Bell Springs Dr
- 10231 Six Shooter Ln
- 819 Hawks Shadow Dr
- 1011 Sugar Brook Dr
- 10206 Alamosa Ln
- 9909 Fantail Ln
- 1416 Starlight Dr
- 619 Starlight Dr
- 460 S Cedar Rd
- 1218 Iron Glen Dr
- 8219 Quiet Hollow Dr
- 365 Green Park Dr
- 1311 Lilac Ledge Dr
- 8108 Honeysuckle
- 8411 Sunset Canyon Dr
- 9104 Single Bend Trail
- 2119 Hornbeam St
- 2216 Hornbeam St
- 2203 Hornbeam St
- 617 Meiomi Dr
- 719 Meiomi Dr
Ask me questions while you tour the home.







