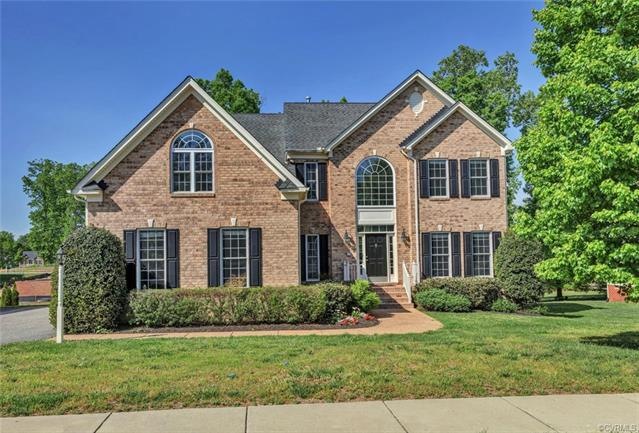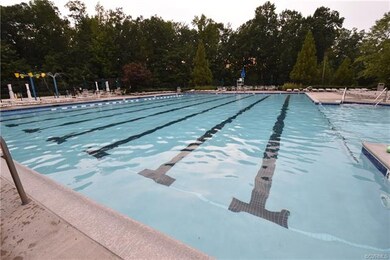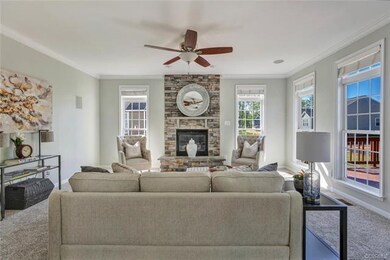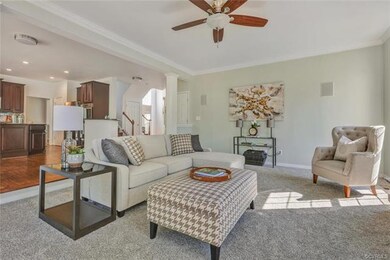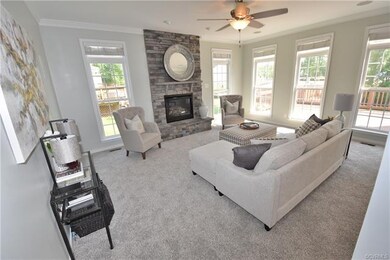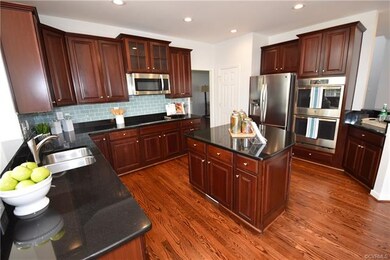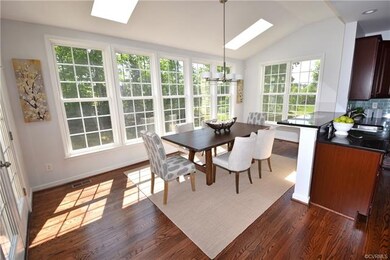
10254 Brading Ln Midlothian, VA 23112
Birkdale NeighborhoodHighlights
- Outdoor Pool
- Deck
- Cathedral Ceiling
- Clubhouse
- Transitional Architecture
- 4-minute walk to Collington Playground
About This Home
As of August 2018BETTER THAN NEW! GREAT DEAL! BEAUTIFUL AND STUNNING RENOVATION! 5 BEDROOMS, 3.5 BATHS, FINISHED 3RD FLOOR, SIDE ENTRY 3 CAR GARAGE, BRICK FRONT, NEW CENTRAL AIR UNITS, NEW GAS FURNACE DOWNSTAIRS, NEW WATER HEATER, REFINISHED HARDWOODS, and NEW CARPETING!! You will LOVE the convenience of a whole house CENTRAL VACUUM system and IRRIGATION SYSTEM! Well-designed floor plan featuring a lovely 2 story foyer and formal living and dining rooms withwood floors. The family room is open to the kitchen and features a beautiful stacked stone gas fireplace, tall windows, ceiling fan, and surround sound speakers. Complemented by a vaulted morning room with sky lights, the kitchen is filled with natural light and features a center island, GRANITE COUNTER TOPS, NEW STAINLESS STEEL APPLIANCES, and a glass tile back splash. The spacious master bedroom suite includes a sitting room, 2 walk-in closets, and a spa-like master bath. The bath features a whirlpool tub and double vanities with a new granite top and brushed nickel faucets. There is also a whole-house intercom system, a built-in AV system, and a deck. Community amenities include walking trails, sidewalks, pool, & tennis.
Last Agent to Sell the Property
Charlotte Ward
Ward Properties License #0225055649 Listed on: 05/09/2018
Home Details
Home Type
- Single Family
Est. Annual Taxes
- $3,889
Year Built
- Built in 2006
Lot Details
- 0.29 Acre Lot
- Sprinkler System
- Zoning described as R12
HOA Fees
- $54 Monthly HOA Fees
Parking
- 3 Car Attached Garage
- Rear-Facing Garage
- Garage Door Opener
- Driveway
Home Design
- Transitional Architecture
- Brick Exterior Construction
- Frame Construction
- Composition Roof
- Vinyl Siding
Interior Spaces
- 4,122 Sq Ft Home
- 2-Story Property
- Central Vacuum
- Tray Ceiling
- Cathedral Ceiling
- Ceiling Fan
- Recessed Lighting
- Gas Fireplace
- Thermal Windows
- French Doors
- Separate Formal Living Room
- Crawl Space
- Intercom Access
Kitchen
- Double Self-Cleaning Oven
- Induction Cooktop
- Granite Countertops
Flooring
- Wood
- Partially Carpeted
- Ceramic Tile
Bedrooms and Bathrooms
- 5 Bedrooms
- Double Vanity
- Hydromassage or Jetted Bathtub
Outdoor Features
- Outdoor Pool
- Deck
- Stoop
Schools
- Spring Run Elementary School
- Bailey Bridge Middle School
- Manchester High School
Utilities
- Forced Air Zoned Heating and Cooling System
- Heating System Uses Natural Gas
- Gas Water Heater
Listing and Financial Details
- Tax Lot 4
- Assessor Parcel Number 726-66-07-65-700-000
Community Details
Overview
- Collington Subdivision
Amenities
- Clubhouse
Recreation
- Tennis Courts
- Community Playground
- Community Pool
Ownership History
Purchase Details
Home Financials for this Owner
Home Financials are based on the most recent Mortgage that was taken out on this home.Purchase Details
Home Financials for this Owner
Home Financials are based on the most recent Mortgage that was taken out on this home.Purchase Details
Purchase Details
Similar Homes in Midlothian, VA
Home Values in the Area
Average Home Value in this Area
Purchase History
| Date | Type | Sale Price | Title Company |
|---|---|---|---|
| Warranty Deed | $410,000 | Attorney | |
| Gift Deed | -- | None Available | |
| Warranty Deed | $310,100 | Attorney | |
| Trustee Deed | $350,000 | None Available |
Mortgage History
| Date | Status | Loan Amount | Loan Type |
|---|---|---|---|
| Open | $150,000 | New Conventional | |
| Closed | $233,500 | Stand Alone Refi Refinance Of Original Loan | |
| Closed | $220,000 | Adjustable Rate Mortgage/ARM | |
| Previous Owner | $422,000 | New Conventional |
Property History
| Date | Event | Price | Change | Sq Ft Price |
|---|---|---|---|---|
| 08/23/2018 08/23/18 | Sold | $410,000 | -2.1% | $99 / Sq Ft |
| 07/22/2018 07/22/18 | Pending | -- | -- | -- |
| 06/19/2018 06/19/18 | Price Changed | $419,000 | -2.3% | $102 / Sq Ft |
| 05/30/2018 05/30/18 | Price Changed | $429,000 | -3.6% | $104 / Sq Ft |
| 05/09/2018 05/09/18 | For Sale | $445,000 | +43.5% | $108 / Sq Ft |
| 02/26/2018 02/26/18 | Sold | $310,100 | +7.0% | $75 / Sq Ft |
| 01/25/2018 01/25/18 | Pending | -- | -- | -- |
| 01/04/2018 01/04/18 | For Sale | $289,900 | +10637.0% | $70 / Sq Ft |
| 10/01/2012 10/01/12 | Sold | $2,700 | 0.0% | $1 / Sq Ft |
| 09/01/2012 09/01/12 | Rented | $2,600 | +2.0% | -- |
| 09/01/2012 09/01/12 | For Rent | $2,550 | 0.0% | -- |
| 09/01/2012 09/01/12 | For Sale | $449,900 | -- | $109 / Sq Ft |
Tax History Compared to Growth
Tax History
| Year | Tax Paid | Tax Assessment Tax Assessment Total Assessment is a certain percentage of the fair market value that is determined by local assessors to be the total taxable value of land and additions on the property. | Land | Improvement |
|---|---|---|---|---|
| 2025 | $5,037 | $563,100 | $83,000 | $480,100 |
| 2024 | $5,037 | $544,700 | $83,000 | $461,700 |
| 2023 | $4,074 | $447,700 | $78,000 | $369,700 |
| 2022 | $4,177 | $454,000 | $78,000 | $376,000 |
| 2021 | $4,056 | $420,000 | $75,000 | $345,000 |
| 2020 | $3,946 | $415,400 | $75,000 | $340,400 |
| 2019 | $3,914 | $412,000 | $75,000 | $337,000 |
| 2018 | $3,886 | $409,400 | $74,000 | $335,400 |
| 2017 | $3,832 | $394,000 | $74,000 | $320,000 |
| 2016 | $3,648 | $380,000 | $72,000 | $308,000 |
| 2015 | $3,590 | $371,400 | $72,000 | $299,400 |
| 2014 | $3,554 | $367,600 | $70,000 | $297,600 |
Agents Affiliated with this Home
-
Michael Wilkins
M
Seller's Agent in 2018
Michael Wilkins
Vylla Home
(804) 873-2785
1 in this area
33 Total Sales
-
C
Seller's Agent in 2018
Charlotte Ward
Ward Properties
-
Lee Foltz

Seller Co-Listing Agent in 2018
Lee Foltz
The Wilson Group
(804) 901-4941
4 in this area
21 Total Sales
-
Mark States

Buyer's Agent in 2018
Mark States
1st Class Real Estate RVA
(804) 301-0363
3 in this area
15 Total Sales
-
Bernie Stewart-Johns

Seller's Agent in 2012
Bernie Stewart-Johns
Metes and Bounds Realty Inc
(804) 350-5071
1 in this area
14 Total Sales
-
J
Buyer's Agent in 2012
Jennifer Nelsen-Camp
BHHS PenFed (actual)
Map
Source: Central Virginia Regional MLS
MLS Number: 1816453
APN: 726-66-07-65-700-000
- 13413 Prince James Dr
- 10119 Cravensford Terrace
- 9313 Mahogany Dr
- 9401 Orchid Terrace
- 9652 Prince James Terrace
- 13902 Summersedge Terrace
- 14412 Mission Hills Loop
- 14924 Willow Hill Ln
- 8937 Sawgrass Place
- 9618 Summercreek Trail
- 11037 Wooferton Ct
- 14006 Camouflage Ct
- 14301 Summercreek Terrace
- 10001 Craftsbury Dr
- 9220 Brocket Dr
- 10549 Beachcrest Ct
- 14261 Spyglass Hill Cir
- 9913 Craftsbury Dr
- 9400 Kinnerton Dr
- 15131 Hazelbury Cir
