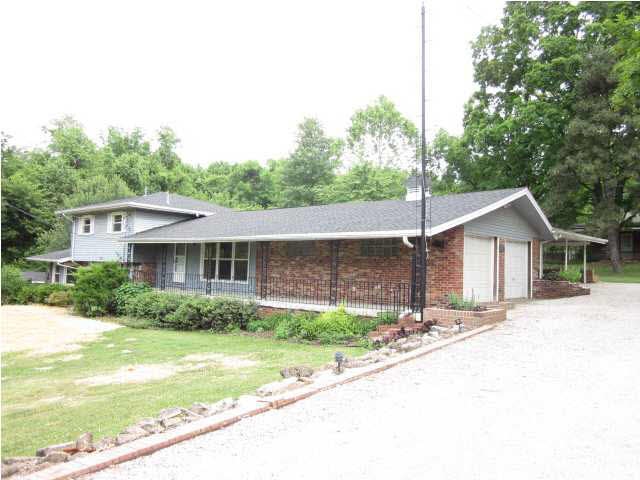
10255 Schnapf Ln Newburgh, IN 47630
Highlights
- 0.68 Acre Lot
- Vaulted Ceiling
- Wood Flooring
- John H. Castle Elementary School Rated A-
- Partially Wooded Lot
- Corner Lot
About This Home
As of December 2015Lovely tri-level in a country setting in Newburgh. Feel like you're in the country but remain close to life's conveniences. This home is located at the end of a dead end street. You'll love the huge covered porch that takes you to the front door. Hardwood flooring in the entry, living room, stairway and all three bedrooms is in good condition. Neutral decor throughout the home and freshly painted. There is a cedar closet in the foyer. Vaulted ceiling in the living room with a sliding door to the back patio and triple window on the other end. Replacement windows throughout the home. The eat-in kitchen has dark stained cabinetry, and all appliances are included in the sale. The full bath upstairs features a whirlpool tub and tile floor. Finished, walk-out basement includes a family room, rec room, laundry room and full bath. The basement walks out to the fenced-in side yard - great for letting pets out. There is a brick fireplace with Squire wood burning stove insert in the basement fami No Outlet Street Remodeled
Home Details
Home Type
- Single Family
Est. Annual Taxes
- $2,357
Year Built
- Built in 1958
Lot Details
- 0.68 Acre Lot
- Chain Link Fence
- Landscaped
- Corner Lot
- Lot Has A Rolling Slope
- Partially Wooded Lot
Parking
- 2 Car Garage
- Carport
- Garage Door Opener
Home Design
- Tri-Level Property
- Brick Exterior Construction
- Shingle Roof
- Vinyl Construction Material
Interior Spaces
- 1,927 Sq Ft Home
- Chair Railings
- Vaulted Ceiling
- Ceiling Fan
- Wood Burning Fireplace
- Self Contained Fireplace Unit Or Insert
- Insulated Windows
- Washer Hookup
Kitchen
- Eat-In Kitchen
- Electric Oven or Range
- Disposal
Flooring
- Wood
- Vinyl
Bedrooms and Bathrooms
- 3 Bedrooms
- 2 Full Bathrooms
Finished Basement
- Walk-Out Basement
- Crawl Space
Outdoor Features
- Covered Patio or Porch
- Shed
Schools
- Castle Elementary School
- Castle North Middle School
- Castle High School
Utilities
- Forced Air Heating and Cooling System
- Heating System Uses Gas
- Septic System
- Cable TV Available
Community Details
- Schnapf Hill Subdivision
Listing and Financial Details
- Home warranty included in the sale of the property
- Assessor Parcel Number 87-12-29-201-038.000-019
Ownership History
Purchase Details
Home Financials for this Owner
Home Financials are based on the most recent Mortgage that was taken out on this home.Purchase Details
Similar Home in Newburgh, IN
Home Values in the Area
Average Home Value in this Area
Purchase History
| Date | Type | Sale Price | Title Company |
|---|---|---|---|
| Warranty Deed | -- | None Available | |
| Interfamily Deed Transfer | -- | None Available |
Mortgage History
| Date | Status | Loan Amount | Loan Type |
|---|---|---|---|
| Open | $12,544 | FHA | |
| Open | $127,259 | New Conventional | |
| Closed | $111,150 | New Conventional |
Property History
| Date | Event | Price | Change | Sq Ft Price |
|---|---|---|---|---|
| 12/31/2015 12/31/15 | Sold | $129,000 | -5.1% | $67 / Sq Ft |
| 09/21/2015 09/21/15 | Pending | -- | -- | -- |
| 09/08/2015 09/08/15 | For Sale | $136,000 | +16.2% | $71 / Sq Ft |
| 08/13/2012 08/13/12 | Sold | $117,000 | -9.9% | $61 / Sq Ft |
| 07/13/2012 07/13/12 | Pending | -- | -- | -- |
| 06/04/2012 06/04/12 | For Sale | $129,900 | -- | $67 / Sq Ft |
Tax History Compared to Growth
Tax History
| Year | Tax Paid | Tax Assessment Tax Assessment Total Assessment is a certain percentage of the fair market value that is determined by local assessors to be the total taxable value of land and additions on the property. | Land | Improvement |
|---|---|---|---|---|
| 2024 | $1,659 | $229,300 | $42,400 | $186,900 |
| 2023 | $1,598 | $224,200 | $42,400 | $181,800 |
| 2022 | $1,279 | $182,400 | $51,100 | $131,300 |
| 2021 | $997 | $145,900 | $40,900 | $105,000 |
| 2020 | $962 | $135,100 | $37,700 | $97,400 |
| 2019 | $1,014 | $135,100 | $37,700 | $97,400 |
| 2018 | $873 | $128,400 | $37,700 | $90,700 |
| 2017 | $835 | $125,200 | $37,700 | $87,500 |
| 2016 | $810 | $123,200 | $37,700 | $85,500 |
| 2014 | $918 | $141,900 | $39,400 | $102,500 |
| 2013 | $907 | $142,900 | $39,400 | $103,500 |
Agents Affiliated with this Home
-
Michelle Brummett

Seller's Agent in 2015
Michelle Brummett
Acclaim Realty Group
(812) 457-8298
4 in this area
54 Total Sales
-
Randall Dillback
R
Buyer's Agent in 2015
Randall Dillback
Catanese Real Estate
(812) 422-4096
36 Total Sales
-
Becky Ismail

Seller's Agent in 2012
Becky Ismail
ERA FIRST ADVANTAGE REALTY, INC
(812) 483-3323
68 in this area
274 Total Sales
Map
Source: Indiana Regional MLS
MLS Number: 879456
APN: 87-12-29-201-038.000-019
- 10199 Outer Lincoln Ave
- 10233 State Road 66
- 10314 Barrington Place
- 4688 Woods Tower Dr
- 4641 Bridgestone Blvd
- 4660 Miranda Dr
- 4695 Marble Dr
- 3833 Clover Dr
- 4605 Fieldcrest Place Cir
- 618 Kingswood Dr
- 9856 Arbor Lake Dr
- 9820 Arbor Lake Dr
- 4940 Penrose Dr
- 9355 Millicent Ct
- 10034 Stonecreek Cir
- 9147 Halston Cir
- 4700 Clint Cir
- 10386 Regent Ct
- 7861 Brookridge Ct
- 9076 Halston Cir
