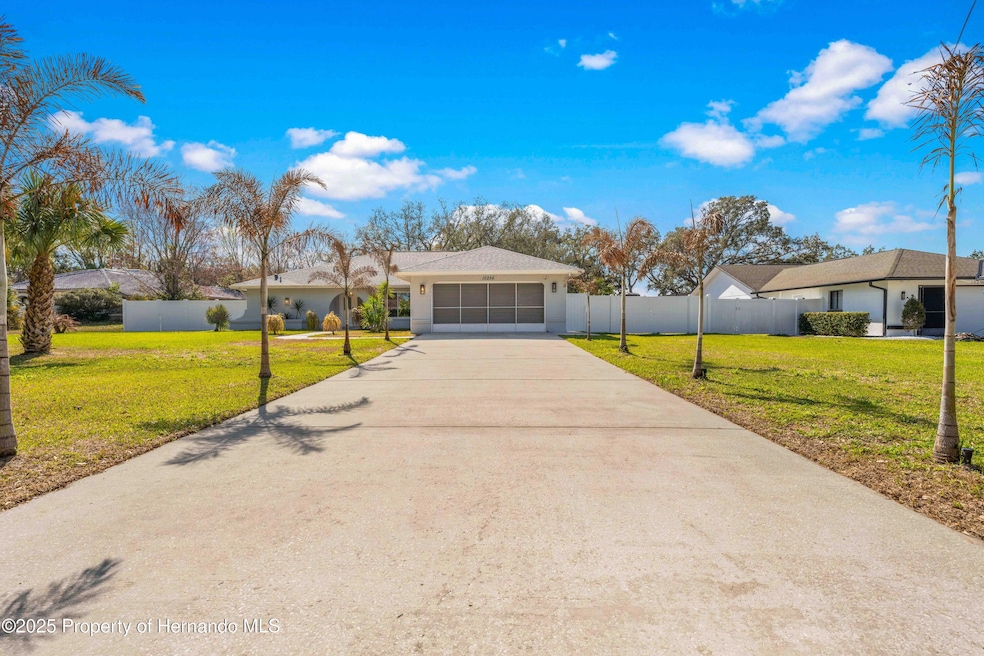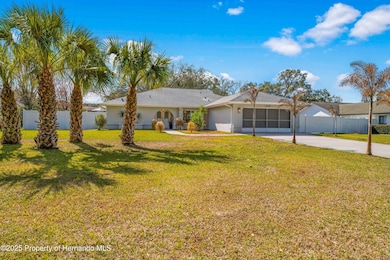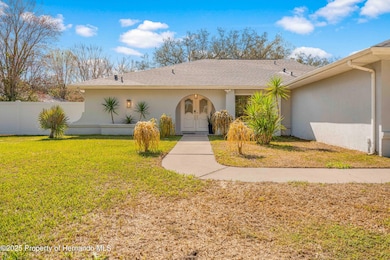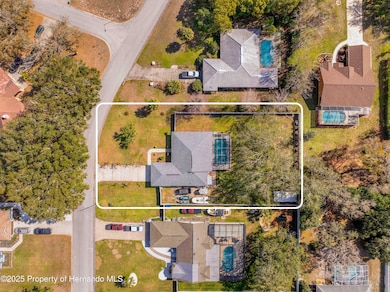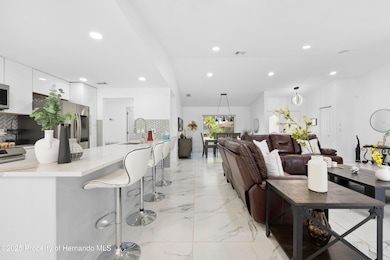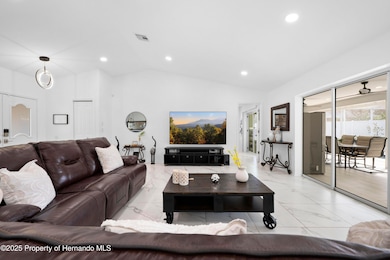
10256 Hoover St Spring Hill, FL 34608
Highlights
- Screened Pool
- Open Floorplan
- No HOA
- 0.51 Acre Lot
- Contemporary Architecture
- Screened Porch
About This Home
As of July 2025Active with Contract Accepting Back Up Offers
Welcome to luxury living at its finest! This stunning 3 bedroom, 2 bathroom home features a pool and outdoor kitchen with appliances. This home has been tastefully updated using the finest of finishes throughout the entire home. From the moment you enter the double door entryway you find yourself standing atop beautiful porcelain tile with breathtaking pool views. This home has a large living area with led lighting, vaulted ceilings, and triple sliders that open to your pool. Just off of the living room you will find the dining area with designer lighting, LED recessed lighting, and front yard views through the large window which allows tons of natural light to enter the home. The kitchen features real, soft close, wooden CUSTOM cabinetry with pot/pan drawers, Stonemark Quartz, undermount sink, glass tile backsplash, and new appliances which include a refrigerator, dishwasher, range/oven, microwave, designer lighting, LED recessed lights, a breakfast bar, and eat-in nook with pool views. The indoor laundry room has titled walls behind the new washer and dryer as well as cabinets for extra storage too! The master bedroom has a sliding door with access to the pool, LED lighting, walk-in closet, ceiling fan, and attached master bathroom. The master bathroom has a linen closet with mirrored door, floating vanity with acrylic soft close drawers, anti-fog vanity mirror, bidet with manual hot/cold options, square toilette, fully tiled walk in shower w/ glass shower doors, exhaust fan with LED lighting, and ceramic tile floors. The guest bedrooms each feature ceiling fans, and standard closets. The guest bathroom has a tub/shower combo, ceramic tile walls, floating acrylic vanity with soft close drawers, anti-fog vanity mirror, square toilette with hot/cold manual bidet, ceiling mounted exhaust fan w/ LED lighting, and class shower doors too! The garage has space for 2 cars and even has a ceiling fan to keep you cool. Step out back onto your fully tiled lanai with porcelain flooring, 3 ceiling fans, full kitchen wooden cabinets, large sink with disposal, range, and refrigerator too! The huge inground pool is gunite with anti-slip surface and its powered by a new pool pump. It also features a Clorox tablet dispenser, vacuum system, and the lanai was recently rescreened too. The huge backyard features a massive shed with power and luscious green St Augustine grass. This entire home has all new windows, LED lighting, new vinyl fence, water softener 2021, A/C 2017 Irrigation system, and even a ring security system for your safety. Not one stone was left unturned on this gorgeous home so book your appointment today.
Last Agent to Sell the Property
Homan Realty Group Inc License #SL3353368 Listed on: 05/13/2025
Last Buyer's Agent
PAID RECIPROCAL
Paid Reciprocal Office
Home Details
Home Type
- Single Family
Est. Annual Taxes
- $2,958
Year Built
- Built in 1988
Lot Details
- 0.51 Acre Lot
- Few Trees
- Property is zoned PDP, PUD
Parking
- 2 Car Attached Garage
Home Design
- Contemporary Architecture
- Shingle Roof
- Concrete Siding
- Block Exterior
- Stucco Exterior
Interior Spaces
- 1,754 Sq Ft Home
- 1-Story Property
- Open Floorplan
- Ceiling Fan
- Screened Porch
- Tile Flooring
Kitchen
- Microwave
- Dishwasher
Bedrooms and Bathrooms
- 3 Bedrooms
- Walk-In Closet
- 2 Full Bathrooms
- No Tub in Bathroom
Pool
- Screened Pool
- In Ground Pool
Schools
- Explorer K-8 Elementary School
- Fox Chapel Middle School
- Springstead High School
Utilities
- Central Heating and Cooling System
- Septic Tank
- Cable TV Available
Community Details
- No Home Owners Association
- Orchard Park Subdivision
Listing and Financial Details
- Legal Lot and Block 88 / 4000
Ownership History
Purchase Details
Home Financials for this Owner
Home Financials are based on the most recent Mortgage that was taken out on this home.Purchase Details
Purchase Details
Home Financials for this Owner
Home Financials are based on the most recent Mortgage that was taken out on this home.Purchase Details
Home Financials for this Owner
Home Financials are based on the most recent Mortgage that was taken out on this home.Similar Homes in Spring Hill, FL
Home Values in the Area
Average Home Value in this Area
Purchase History
| Date | Type | Sale Price | Title Company |
|---|---|---|---|
| Warranty Deed | $460,000 | Capital Title Solutions | |
| Warranty Deed | $460,000 | Capital Title Solutions | |
| Quit Claim Deed | $100 | None Listed On Document | |
| Quit Claim Deed | $100 | None Listed On Document | |
| Warranty Deed | $232,500 | Total Title Solutions Llc | |
| Warranty Deed | $104,000 | -- |
Mortgage History
| Date | Status | Loan Amount | Loan Type |
|---|---|---|---|
| Previous Owner | $50,000 | No Value Available |
Property History
| Date | Event | Price | Change | Sq Ft Price |
|---|---|---|---|---|
| 07/08/2025 07/08/25 | Sold | $460,000 | +1.1% | $262 / Sq Ft |
| 05/13/2025 05/13/25 | For Sale | $455,000 | 0.0% | $259 / Sq Ft |
| 05/05/2025 05/05/25 | Pending | -- | -- | -- |
| 04/21/2025 04/21/25 | Price Changed | $455,000 | -2.2% | $259 / Sq Ft |
| 04/21/2025 04/21/25 | For Sale | $465,000 | 0.0% | $265 / Sq Ft |
| 02/19/2025 02/19/25 | Pending | -- | -- | -- |
| 02/14/2025 02/14/25 | For Sale | $465,000 | +100.0% | $265 / Sq Ft |
| 11/09/2020 11/09/20 | Sold | $232,500 | +1.1% | $133 / Sq Ft |
| 11/04/2020 11/04/20 | Pending | -- | -- | -- |
| 09/04/2020 09/04/20 | For Sale | $229,990 | -- | $132 / Sq Ft |
Tax History Compared to Growth
Tax History
| Year | Tax Paid | Tax Assessment Tax Assessment Total Assessment is a certain percentage of the fair market value that is determined by local assessors to be the total taxable value of land and additions on the property. | Land | Improvement |
|---|---|---|---|---|
| 2024 | $2,872 | $190,047 | -- | -- |
| 2023 | $2,872 | $184,512 | $0 | $0 |
| 2022 | $2,782 | $179,138 | $0 | $0 |
| 2021 | $2,777 | $173,920 | $38,530 | $135,390 |
| 2020 | $1,412 | $96,161 | $0 | $0 |
| 2019 | $1,403 | $93,999 | $0 | $0 |
| 2018 | $800 | $92,246 | $0 | $0 |
| 2017 | $1,108 | $90,349 | $0 | $0 |
| 2016 | $1,075 | $88,491 | $0 | $0 |
| 2015 | $1,078 | $87,876 | $0 | $0 |
| 2014 | $1,052 | $87,179 | $0 | $0 |
Agents Affiliated with this Home
-
T
Seller's Agent in 2025
Thomas Homan
Homan Realty Group Inc
-
P
Buyer's Agent in 2025
PAID RECIPROCAL
Paid Reciprocal Office
-
J
Seller's Agent in 2020
Justine Zodda
Horizon Palm Realty Group
Map
Source: Hernando County Association of REALTORS®
MLS Number: 2251563
APN: R24-223-17-2824-0000-0880
- 10244 Hoover St
- 2349 Holston Ave
- 0 Bedford Rd
- 00 Bedford Rd
- 2234 Marietta Ave
- 2419 Appian Ave
- 2124 Orchard Park Dr
- 2124 Little Peach Ct
- 9863 Deer St
- 9293 Dunkirk Rd
- 10378 Dunkirk Rd
- 10427 Abbeville St
- 3018 Greynolds Ave
- 10440 Laval St
- 10331 Dunkirk Rd
- 10274 Bedford Rd
- 2359 Gimlet Ave
- 11780 Linden Dr
- 2334 Gimlet Ave
- 3085 Greynolds Ave
