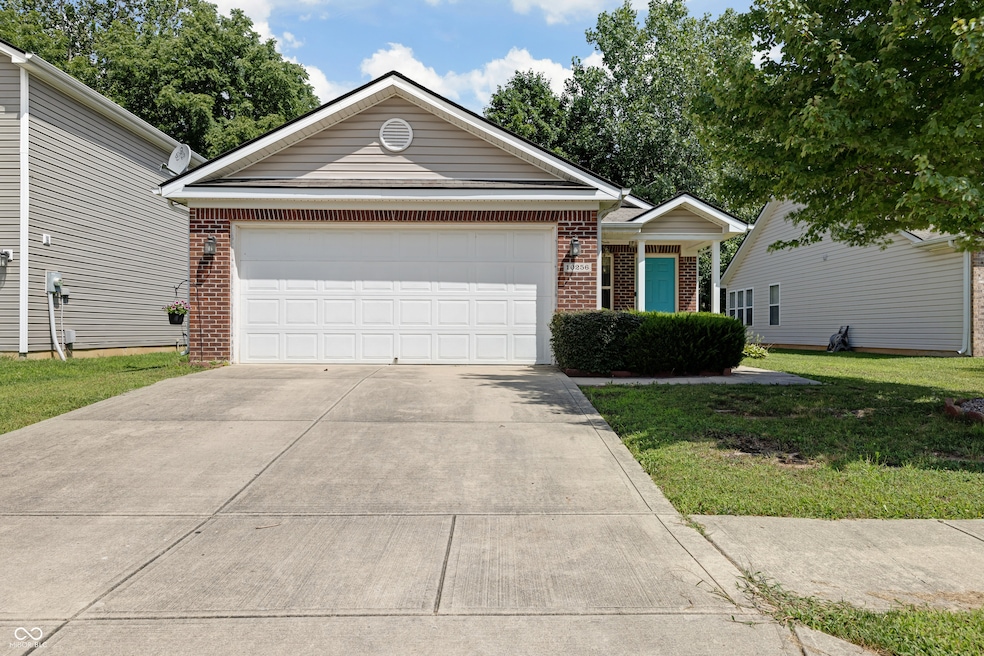Estimated payment $1,434/month
Highlights
- View of Trees or Woods
- Cathedral Ceiling
- Eat-In Kitchen
- Pine Tree Elementary School Rated A
- 2 Car Attached Garage
- Walk-In Closet
About This Home
Welcome home to this charming, well-maintained 3 bedroom, 2 bath home with 1,240 square feet of inviting living space! Sitting on a low-maintenance .12-acre lot, you'll love how easy it is to care for while still enjoying beautiful, private wooded views. Step onto your back deck and picture your own private oasis-perfect for sipping morning coffee, hosting friends, or winding down in the evening with nature as your backdrop. Inside, natural light pours into the open-concept layout, where soaring cathedral ceilings make the space feel bright, airy, and spacious. Generously sized closets and a smart floorplan ensure comfort and functionality in every room. Here's the bonus: the price has already been adjusted to account for future updates to the roof and HVAC-giving you unbeatable value right from the start! Perfectly located just minutes from all the shopping, dining, and entertainment in both Avon and Plainfield, plus quick access to downtown Indy for a night out or the airport for a getaway, this home balances convenience with tranquility. Whether you're a first-time buyer or ready to downsize without sacrificing comfort, this hidden gem checks all the boxes. Don't wait-schedule your showing today!
Home Details
Home Type
- Single Family
Est. Annual Taxes
- $2,276
Year Built
- Built in 2007
HOA Fees
- $24 Monthly HOA Fees
Parking
- 2 Car Attached Garage
- Garage Door Opener
Home Design
- Brick Exterior Construction
- Slab Foundation
- Vinyl Siding
Interior Spaces
- 1,240 Sq Ft Home
- 1-Story Property
- Cathedral Ceiling
- Paddle Fans
- Combination Kitchen and Dining Room
- Views of Woods
- Fire and Smoke Detector
Kitchen
- Eat-In Kitchen
- Electric Oven
- Microwave
- Dishwasher
- Disposal
Flooring
- Carpet
- Vinyl
Bedrooms and Bathrooms
- 3 Bedrooms
- Walk-In Closet
- 2 Full Bathrooms
Laundry
- Laundry Room
- Dryer
- Washer
Accessible Home Design
- Halls are 36 inches wide or more
- Accessibility Features
- Accessible Doors
- Accessible Entrance
Schools
- Avon Middle School North
- Avon High School
Utilities
- Forced Air Heating and Cooling System
- Electric Water Heater
Additional Features
- 5,663 Sq Ft Lot
- Suburban Location
Community Details
- Association fees include home owners
- Association Phone (317) 253-1401
- Sunchase Woods Subdivision
- Property managed by Ardsley
- The community has rules related to covenants, conditions, and restrictions
Listing and Financial Details
- Legal Lot and Block 70 / 4
- Assessor Parcel Number 320908356039000022
Map
Home Values in the Area
Average Home Value in this Area
Tax History
| Year | Tax Paid | Tax Assessment Tax Assessment Total Assessment is a certain percentage of the fair market value that is determined by local assessors to be the total taxable value of land and additions on the property. | Land | Improvement |
|---|---|---|---|---|
| 2024 | $2,276 | $213,800 | $39,400 | $174,400 |
| 2023 | $2,053 | $196,300 | $35,800 | $160,500 |
| 2022 | $1,884 | $176,600 | $32,000 | $144,600 |
| 2021 | $1,682 | $156,800 | $30,200 | $126,600 |
| 2020 | $1,492 | $144,400 | $30,200 | $114,200 |
| 2019 | $1,314 | $133,100 | $27,500 | $105,600 |
| 2018 | $1,366 | $129,200 | $27,500 | $101,700 |
| 2017 | $1,099 | $121,800 | $25,900 | $95,900 |
| 2016 | $1,105 | $118,700 | $25,900 | $92,800 |
| 2014 | $1,058 | $114,100 | $24,800 | $89,300 |
| 2013 | $972 | $105,700 | $23,600 | $82,100 |
Property History
| Date | Event | Price | Change | Sq Ft Price |
|---|---|---|---|---|
| 09/06/2025 09/06/25 | Pending | -- | -- | -- |
| 09/04/2025 09/04/25 | Price Changed | $230,000 | -4.2% | $185 / Sq Ft |
| 08/08/2025 08/08/25 | For Sale | $240,000 | +114.3% | $194 / Sq Ft |
| 06/03/2014 06/03/14 | Sold | $112,000 | 0.0% | $90 / Sq Ft |
| 05/15/2014 05/15/14 | Pending | -- | -- | -- |
| 04/24/2014 04/24/14 | For Sale | $112,000 | -- | $90 / Sq Ft |
Purchase History
| Date | Type | Sale Price | Title Company |
|---|---|---|---|
| Warranty Deed | -- | -- | |
| Warranty Deed | -- | None Available |
Mortgage History
| Date | Status | Loan Amount | Loan Type |
|---|---|---|---|
| Open | $84,000 | New Conventional | |
| Previous Owner | $108,769 | FHA |
Source: MIBOR Broker Listing Cooperative®
MLS Number: 22055164
APN: 32-09-08-356-039.000-022
- 813 Aerostar Ct
- 10064 Sundown Ln
- 10123 Morning Light Dr
- 10293 E County Road 100 S
- 9704 Porter Dr
- 10699 Crane Dr
- 1422 Fortner Dr
- 1392 Broyles Ln
- 1449 Danielle Dr
- 1218 Partridge Dr
- 1224 Partridge Dr
- 1256 Tenor Place
- 505 Bridgestone Dr
- 1585 Danielle Dr
- 75 Avon Village Dr
- 235 Avon Village Dr Unit Lot 55
- 235 Avon Village Dr Unit Lot 231
- 235 Avon Village Dr Unit Lot 184
- 9151 Concert Ln
- 10795 Albertson Dr







