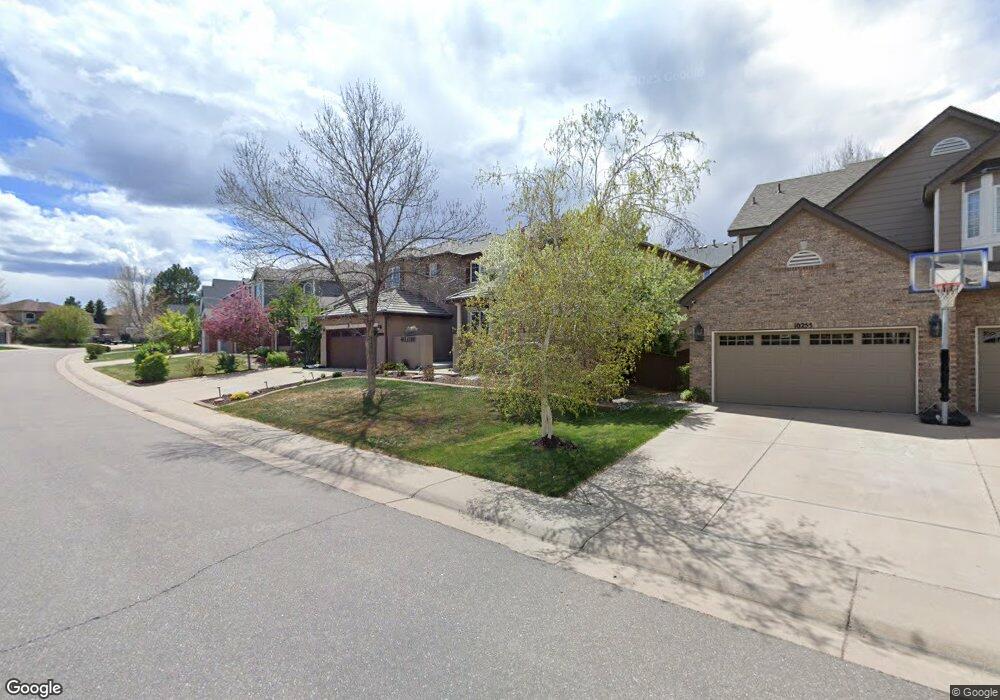10259 Charissglen Cir Highlands Ranch, CO 80126
Southridge NeighborhoodEstimated Value: $1,115,549 - $1,178,000
5
Beds
5
Baths
5,457
Sq Ft
$209/Sq Ft
Est. Value
About This Home
This home is located at 10259 Charissglen Cir, Highlands Ranch, CO 80126 and is currently estimated at $1,140,887, approximately $209 per square foot. 10259 Charissglen Cir is a home located in Douglas County with nearby schools including Summit View Elementary School, Mountain Ridge Middle School, and Mountain Vista High School.
Ownership History
Date
Name
Owned For
Owner Type
Purchase Details
Closed on
Mar 25, 2022
Sold by
Lee Karlin Kevin
Bought by
Hulbert Casey and Hulbert Marina
Current Estimated Value
Home Financials for this Owner
Home Financials are based on the most recent Mortgage that was taken out on this home.
Original Mortgage
$825,000
Outstanding Balance
$775,031
Interest Rate
4.42%
Mortgage Type
Balloon
Estimated Equity
$365,856
Purchase Details
Closed on
Oct 24, 2003
Sold by
Abt William A and Abt Kari
Bought by
Karlin Kevin Lee and Karlin Apryl M
Home Financials for this Owner
Home Financials are based on the most recent Mortgage that was taken out on this home.
Original Mortgage
$423,920
Interest Rate
5.62%
Mortgage Type
Unknown
Purchase Details
Closed on
Mar 31, 2003
Sold by
Abt William A and Kaseman Abt Kari
Bought by
Abt William A and Abt Kari
Home Financials for this Owner
Home Financials are based on the most recent Mortgage that was taken out on this home.
Original Mortgage
$399,964
Interest Rate
5.71%
Purchase Details
Closed on
Dec 21, 2001
Sold by
Richmond American Homes Of Colorado Inc
Bought by
Abt William A and Kaseman Abt Kari
Home Financials for this Owner
Home Financials are based on the most recent Mortgage that was taken out on this home.
Original Mortgage
$337,500
Interest Rate
7.37%
Purchase Details
Closed on
Apr 3, 2000
Sold by
Shea Homes
Bought by
Richmond American Homes Colo Inc
Create a Home Valuation Report for This Property
The Home Valuation Report is an in-depth analysis detailing your home's value as well as a comparison with similar homes in the area
Home Values in the Area
Average Home Value in this Area
Purchase History
| Date | Buyer | Sale Price | Title Company |
|---|---|---|---|
| Hulbert Casey | $1,100,000 | New Title Company Name | |
| Karlin Kevin Lee | $529,900 | -- | |
| Abt William A | -- | Land Title Guarantee Company | |
| Abt William A | $450,000 | Stewart Title | |
| Richmond American Homes Colo Inc | $237,300 | -- |
Source: Public Records
Mortgage History
| Date | Status | Borrower | Loan Amount |
|---|---|---|---|
| Open | Hulbert Casey | $825,000 | |
| Previous Owner | Karlin Kevin Lee | $423,920 | |
| Previous Owner | Abt William A | $399,964 | |
| Previous Owner | Abt William A | $337,500 | |
| Closed | Karlin Kevin Lee | $79,485 |
Source: Public Records
Tax History Compared to Growth
Tax History
| Year | Tax Paid | Tax Assessment Tax Assessment Total Assessment is a certain percentage of the fair market value that is determined by local assessors to be the total taxable value of land and additions on the property. | Land | Improvement |
|---|---|---|---|---|
| 2024 | $7,195 | $80,020 | $13,280 | $66,740 |
| 2023 | $7,182 | $80,020 | $13,280 | $66,740 |
| 2022 | $4,679 | $51,210 | $9,640 | $41,570 |
| 2021 | $4,867 | $51,210 | $9,640 | $41,570 |
| 2020 | $4,634 | $49,970 | $8,920 | $41,050 |
| 2019 | $4,652 | $49,970 | $8,920 | $41,050 |
| 2018 | $4,173 | $44,160 | $8,670 | $35,490 |
| 2017 | $3,800 | $44,160 | $8,670 | $35,490 |
| 2016 | $3,927 | $44,790 | $8,660 | $36,130 |
| 2015 | $4,012 | $44,790 | $8,660 | $36,130 |
| 2014 | $3,831 | $39,500 | $8,920 | $30,580 |
Source: Public Records
Map
Nearby Homes
- 2675 Timberchase Trail
- 10696 Riverbrook Cir
- 10704 Riverbrook Cir
- 10626 Cherrybrook Cir
- 2891 Canyon Crest Dr
- 10655 Cherrybrook Cir
- 10575 Pearlwood Cir
- 10726 Middlebury Way
- 2934 Braeburn Way
- 3171 Green Haven Cir
- 9946 Wyecliff Dr
- 3047 Windridge Cir
- 10254 Willowbridge Ct
- 10837 Fox Sedge Way
- 3229 Green Haven Cir
- 9896 Wyecliff Dr
- 9910 Ashleigh Way
- 3000 Fox Sedge Ln
- 10728 Evondale St
- 10584 Skydance Dr
- 10263 Charissglen Cir
- 10255 Charissglen Cir
- 10297 Charissglen Cir
- 10301 Charissglen Cir
- 10293 Charissglen Cir
- 10251 Charissglen Cir
- 10267 Charissglen Cir
- 10260 Charissglen Cir
- 10258 Charissglen Cir
- 10264 Charissglen Cir
- 10289 Charissglen Cir
- 10254 Charissglen Cir
- 10266 Charissglen Cir
- 10247 Charissglen Cir
- 10273 Charissglen Cir
- 10250 Charissglen Cir
- 10309 Charissglen Cir
- 10285 Charissglen Cir
- 10268 Charissglen Cir
- 10294 Charissglen Cir
