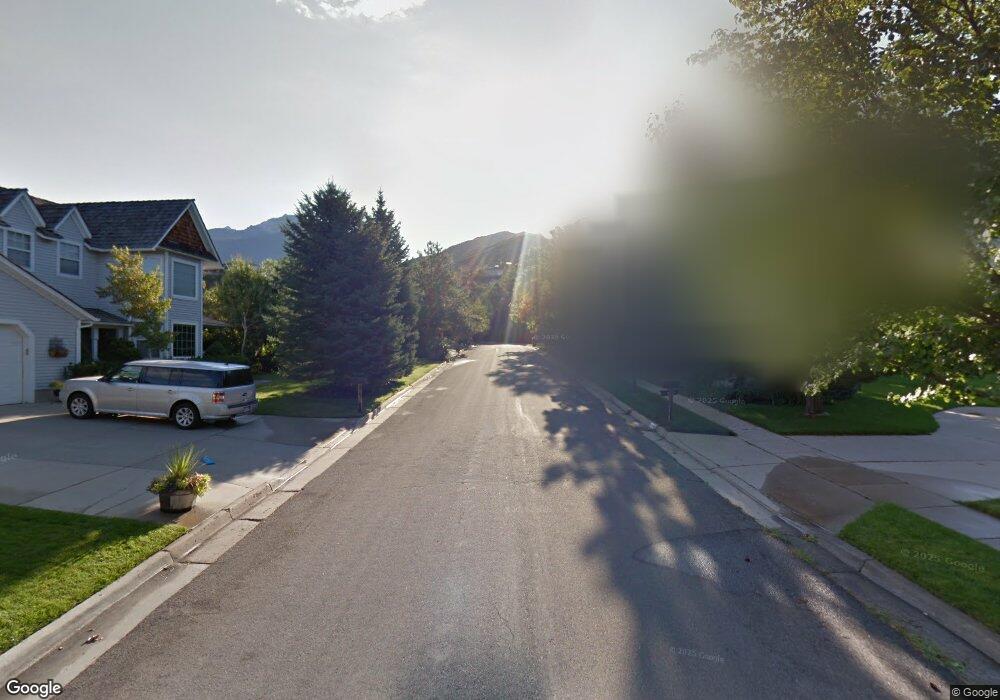6
Beds
6
Baths
5,285
Sq Ft
0.3
Acres
About This Home
This home is located at 10259 Dimple Dell Ln, Sandy, UT 84092. 10259 Dimple Dell Ln is a home located in Salt Lake County with nearby schools including Granite Elementary School, Eastmont Middle School, and Beehive Science & Technology Academy.
Create a Home Valuation Report for This Property
The Home Valuation Report is an in-depth analysis detailing your home's value as well as a comparison with similar homes in the area
Home Values in the Area
Average Home Value in this Area
Tax History Compared to Growth
Map
Nearby Homes
- 10234 Dimple Dell Ln Unit 8
- 10175 S Dimple Dell Rd
- 10280 S Dimple Dell Rd
- 10279 S Dimple Dell Rd E Unit 103
- 10142 S Majestic Canyon Rd
- 10180 S Wasatch Blvd
- 3149 E 10000 S
- 10432 S Wasatch Blvd
- 3240 Granite Point Cir
- 10471 S Wasatch Blvd
- 10471 S Wasatch Blvd Unit 27
- 10480 S Seven Springs Cir Unit 23
- 9673 Chylene Dr
- 9942 S Altamont Dr
- 3409 Seven Springs Dr
- 9623 Tannenbaum Cove
- 9577 S Hidden Pine Ln
- 9969 Altamont Dr
- 3316 E Lone Springs Cove
- 9795 S Little Cottonwood Ln
- 10268 Dimple Dell Ln Unit 10
- 2988 E Dimple Dell Ln
- 2988 Dimple Dell Ln
- 2973 Dimple Dell Ln
- 2973 E Dimple Dell Ln
- 2997 E Dimple Dell Ln
- 2997 Dimple Dell Ln
- 2962 Dimple Dell Ln
- 3016 Dimple Dell Ln
- 10278 Dimple Dell Ln Unit 11
- 10241 Dimple Dell Ln Unit 24
- 2115 Dimple Dell Ln Unit 2
- 3023 Dimple Dell Ln
- 10216 S Dimple Dell Rd
- 10188 E Dimple Dell Ln
- 10191 Dimple Dell Rd
- 10270 Dimple Dell Rd
- 10270 S Dimple Dell Rd
- 10245 Dimple Dell Rd
- 10209 S Dimple Dell Rd
