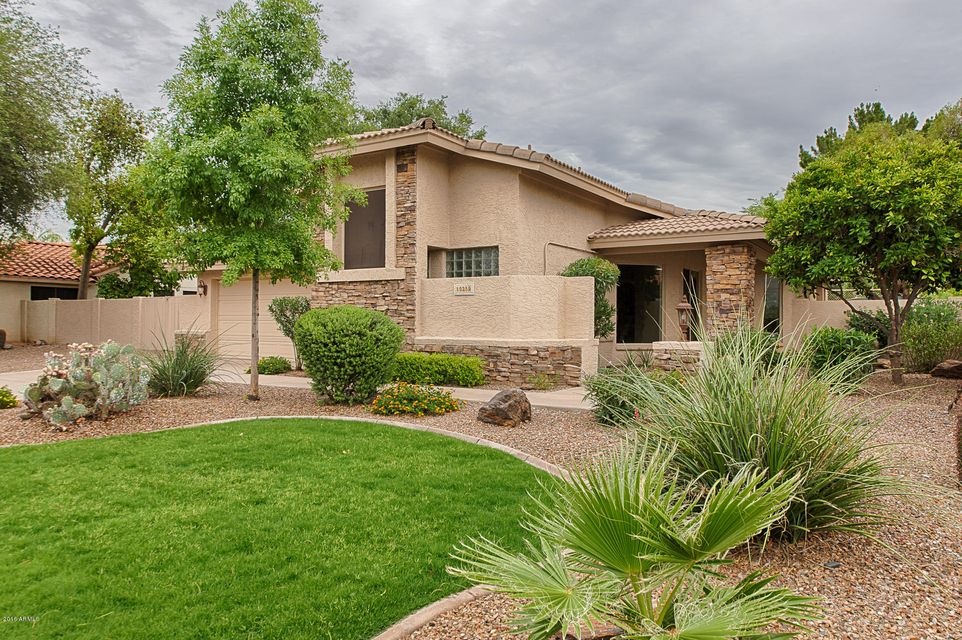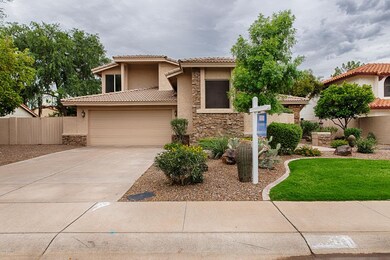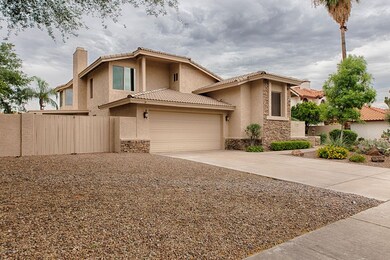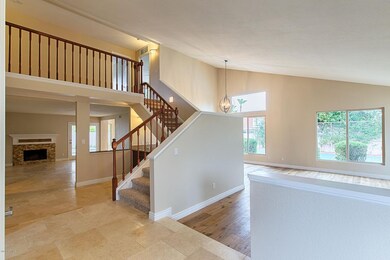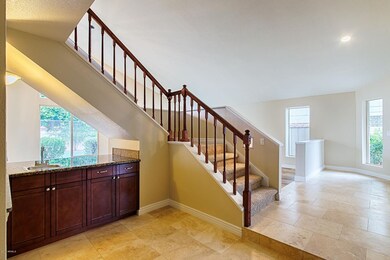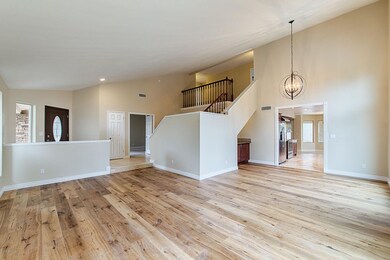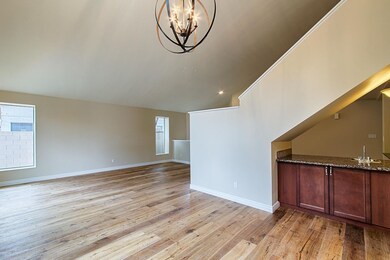
10259 E Sahuaro Dr Scottsdale, AZ 85260
Shea Corridor NeighborhoodHighlights
- Play Pool
- RV Gated
- Wood Flooring
- Laguna Elementary School Rated A
- Vaulted Ceiling
- Main Floor Primary Bedroom
About This Home
As of April 2024PRICE REDUCTION 8/17/16 - sellers wants this sold! Renovated gem in north Scottsdale, great location on a N/S lot in the Shea corridor area - two stories, 4 bedrooms, 3 bathrooms with the master downstairs and with play pool & sport court! Recent renovations include: interior/exterior paint, carpet, Travertine flooring, real hardwood flooring, fireplace remodel, kitchen backsplash, new GE Profile stainless steel appliances (oven has warming drawer), wet bar backsplash, lighting fixtures, ceiling fans, vanity mirrors, dual pane windows, toilets, new water heater, epoxy garage floor, pool water feature, sport court backboard & net, landscaping & so much more! Top of the line finishes that were used are usually found in homes selling for at least $100k more - this is not a DYI project, but a professional remodel of an outstanding home in a great area. Downstairs guest bath open to backyard - great as a "mudroom" for after playing in the backyard. Lots of deck space around the pool & the covered patio allows for ample seating while entertaining, and the mature trees provide shade in all the right places during summer days. The sport court has a new backboard & net, and the poles are available for a tennis net as another option. This is a home that is perfect for entertaining and living in - turnkey ready! All facts, figures & measurements are approximate, subject to change without notice & not guaranteed by listing agents/company or sellers.
Last Agent to Sell the Property
Fathom Realty Elite License #SA032804000 Listed on: 06/06/2016

Last Buyer's Agent
Timothy Spellman
Weichert Realtors - Upraise License #SA659181000
Home Details
Home Type
- Single Family
Est. Annual Taxes
- $2,200
Year Built
- Built in 1983
Lot Details
- 10,346 Sq Ft Lot
- Block Wall Fence
- Front and Back Yard Sprinklers
- Sprinklers on Timer
- Private Yard
- Grass Covered Lot
Parking
- 2 Car Direct Access Garage
- Garage Door Opener
- RV Gated
Home Design
- Santa Barbara Architecture
- Wood Frame Construction
- Tile Roof
- Block Exterior
- Stone Exterior Construction
- Stucco
Interior Spaces
- 2,811 Sq Ft Home
- 2-Story Property
- Wet Bar
- Vaulted Ceiling
- Ceiling Fan
- Double Pane Windows
- Family Room with Fireplace
Kitchen
- Eat-In Kitchen
- Granite Countertops
Flooring
- Wood
- Carpet
- Stone
Bedrooms and Bathrooms
- 4 Bedrooms
- Primary Bedroom on Main
- Remodeled Bathroom
- Primary Bathroom is a Full Bathroom
- 2.5 Bathrooms
- Dual Vanity Sinks in Primary Bathroom
- Hydromassage or Jetted Bathtub
- Bathtub With Separate Shower Stall
Outdoor Features
- Play Pool
- Covered patio or porch
- Outdoor Storage
Schools
- Laguna Elementary School
- Mountainside Middle School
Utilities
- Refrigerated Cooling System
- Heating Available
- High Speed Internet
- Cable TV Available
Listing and Financial Details
- Tax Lot 126
- Assessor Parcel Number 217-26-363
Community Details
Overview
- No Home Owners Association
- Association fees include no fees
- Bent Tree Lot 1 160 Tr A D Subdivision
Recreation
- Sport Court
- Community Playground
Ownership History
Purchase Details
Home Financials for this Owner
Home Financials are based on the most recent Mortgage that was taken out on this home.Purchase Details
Home Financials for this Owner
Home Financials are based on the most recent Mortgage that was taken out on this home.Purchase Details
Home Financials for this Owner
Home Financials are based on the most recent Mortgage that was taken out on this home.Purchase Details
Purchase Details
Home Financials for this Owner
Home Financials are based on the most recent Mortgage that was taken out on this home.Purchase Details
Home Financials for this Owner
Home Financials are based on the most recent Mortgage that was taken out on this home.Purchase Details
Purchase Details
Purchase Details
Purchase Details
Home Financials for this Owner
Home Financials are based on the most recent Mortgage that was taken out on this home.Purchase Details
Home Financials for this Owner
Home Financials are based on the most recent Mortgage that was taken out on this home.Purchase Details
Home Financials for this Owner
Home Financials are based on the most recent Mortgage that was taken out on this home.Purchase Details
Similar Homes in Scottsdale, AZ
Home Values in the Area
Average Home Value in this Area
Purchase History
| Date | Type | Sale Price | Title Company |
|---|---|---|---|
| Warranty Deed | $865,000 | Security Title Agency | |
| Warranty Deed | $529,000 | Magnus Title Agency | |
| Interfamily Deed Transfer | -- | Magnus Title Agency | |
| Trustee Deed | $427,200 | Title365 | |
| Interfamily Deed Transfer | -- | Security Title Agency Inc | |
| Special Warranty Deed | $470,000 | Security Title Agency Inc | |
| Trustee Deed | $37,068 | First American Title Ins Co | |
| Trustee Deed | $61,063 | None Available | |
| Quit Claim Deed | -- | -- | |
| Interfamily Deed Transfer | -- | Chicago Title Insurance Co | |
| Warranty Deed | $230,000 | Stewart Title & Trust | |
| Joint Tenancy Deed | -- | Fidelity Title | |
| Joint Tenancy Deed | $175,900 | Fidelity Title | |
| Cash Sale Deed | $153,710 | Fidelity Title |
Mortgage History
| Date | Status | Loan Amount | Loan Type |
|---|---|---|---|
| Open | $692,000 | New Conventional | |
| Previous Owner | $300,000 | Credit Line Revolving | |
| Previous Owner | $196,000 | New Conventional | |
| Previous Owner | $300,000 | New Conventional | |
| Previous Owner | $93,600 | Credit Line Revolving | |
| Previous Owner | $374,400 | Purchase Money Mortgage | |
| Previous Owner | $374,400 | Purchase Money Mortgage | |
| Previous Owner | $50,000 | Unknown | |
| Previous Owner | $432,000 | Fannie Mae Freddie Mac | |
| Previous Owner | $108,000 | Stand Alone Second | |
| Previous Owner | $34,500 | Unknown | |
| Previous Owner | $424,000 | Unknown | |
| Previous Owner | $352,000 | Unknown | |
| Previous Owner | $270,000 | New Conventional | |
| Previous Owner | $270,000 | Unknown | |
| Previous Owner | $184,000 | New Conventional | |
| Previous Owner | $123,130 | New Conventional | |
| Closed | $18,000 | No Value Available |
Property History
| Date | Event | Price | Change | Sq Ft Price |
|---|---|---|---|---|
| 04/22/2024 04/22/24 | Sold | $865,000 | -5.5% | $308 / Sq Ft |
| 03/14/2024 03/14/24 | Price Changed | $915,000 | 0.0% | $326 / Sq Ft |
| 03/14/2024 03/14/24 | For Sale | $915,000 | -1.1% | $326 / Sq Ft |
| 03/05/2024 03/05/24 | Off Market | $925,000 | -- | -- |
| 02/23/2024 02/23/24 | For Sale | $925,000 | +74.9% | $329 / Sq Ft |
| 10/24/2016 10/24/16 | Sold | $529,000 | -3.8% | $188 / Sq Ft |
| 09/20/2016 09/20/16 | Pending | -- | -- | -- |
| 08/17/2016 08/17/16 | Price Changed | $549,950 | -1.8% | $196 / Sq Ft |
| 07/15/2016 07/15/16 | Price Changed | $559,950 | -1.8% | $199 / Sq Ft |
| 07/01/2016 07/01/16 | Price Changed | $569,950 | 0.0% | $203 / Sq Ft |
| 06/23/2016 06/23/16 | Price Changed | $569,900 | -0.9% | $203 / Sq Ft |
| 06/06/2016 06/06/16 | For Sale | $575,000 | -- | $205 / Sq Ft |
Tax History Compared to Growth
Tax History
| Year | Tax Paid | Tax Assessment Tax Assessment Total Assessment is a certain percentage of the fair market value that is determined by local assessors to be the total taxable value of land and additions on the property. | Land | Improvement |
|---|---|---|---|---|
| 2025 | $2,609 | $45,435 | -- | -- |
| 2024 | $2,549 | $43,272 | -- | -- |
| 2023 | $2,549 | $60,430 | $12,080 | $48,350 |
| 2022 | $2,428 | $47,130 | $9,420 | $37,710 |
| 2021 | $2,632 | $42,300 | $8,460 | $33,840 |
| 2020 | $2,609 | $40,460 | $8,090 | $32,370 |
| 2019 | $2,532 | $38,250 | $7,650 | $30,600 |
| 2018 | $2,473 | $36,930 | $7,380 | $29,550 |
| 2017 | $2,334 | $35,800 | $7,160 | $28,640 |
| 2016 | $2,274 | $33,660 | $6,730 | $26,930 |
| 2015 | $2,200 | $33,560 | $6,710 | $26,850 |
Agents Affiliated with this Home
-

Seller's Agent in 2024
Layla Hubbard
HomeSmart
(602) 373-3973
1 in this area
29 Total Sales
-

Buyer's Agent in 2024
Judy Park
West USA Realty
(602) 796-9880
2 in this area
37 Total Sales
-

Seller's Agent in 2016
Jim Steimer
Realty Executives
(602) 430-8666
9 in this area
106 Total Sales
-

Seller Co-Listing Agent in 2016
Roger Malcolm
Realty Executives
(602) 430-0285
2 in this area
82 Total Sales
-
T
Buyer's Agent in 2016
Timothy Spellman
Weichert Realtors - Upraise
Map
Source: Arizona Regional Multiple Listing Service (ARMLS)
MLS Number: 5454261
APN: 217-26-363
- 10218 E Clinton St
- 10220 E Cochise Dr
- 10759 N 101st St
- 10429 N 101st St
- 10543 E Sahuaro Dr
- 10458 N 101st St
- 10361 N 101st St
- 10380 E Cholla St
- 10538 E Gold Dust Cir
- 9943 E Island Cir
- 10080 E Mountain View Lake Dr Unit Q140
- 10546 E Topaz Cir
- 10113 E Topaz Dr
- 10080 E Mountainview Lake Dr Unit 363
- 10080 E Mountainview Lake Dr Unit 327
- 10545 E Topaz Cir
- 10068 E Cinnabar Ave
- 10705 E Mercer Ln
- 10512 E Cortez Dr
- 10775 E Clinton St
