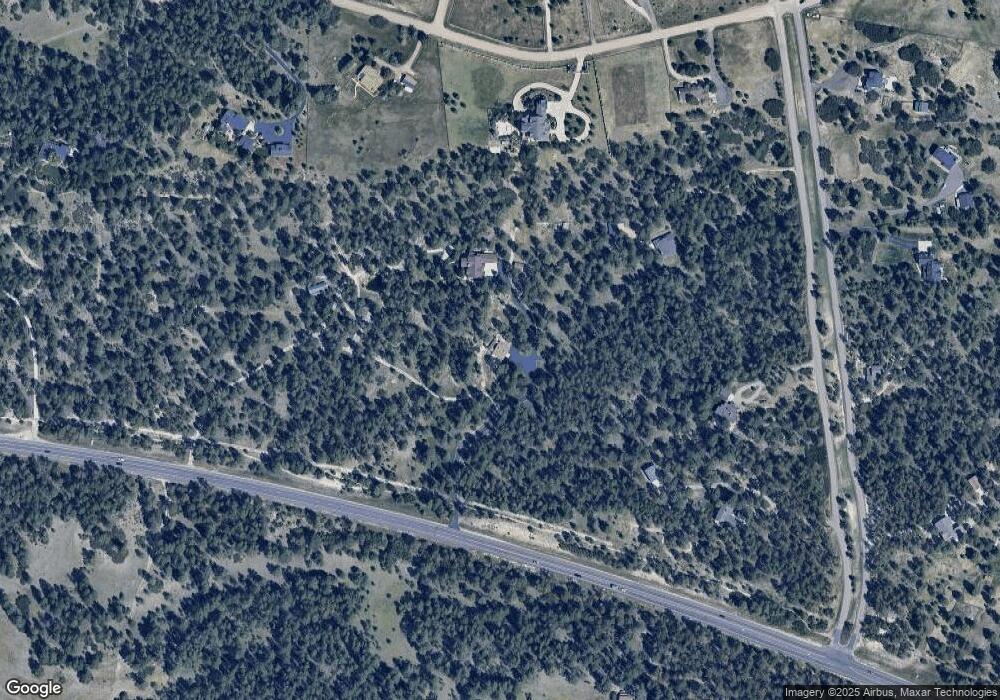10259 E State Highway 86 Franktown, CO 80116
Estimated Value: $1,134,000 - $2,412,000
4
Beds
5
Baths
5,915
Sq Ft
$287/Sq Ft
Est. Value
About This Home
This home is located at 10259 E State Highway 86, Franktown, CO 80116 and is currently estimated at $1,694,965, approximately $286 per square foot. 10259 E State Highway 86 is a home located in Douglas County with nearby schools including Franktown Elementary School, Sagewood Middle School, and Ponderosa High School.
Ownership History
Date
Name
Owned For
Owner Type
Purchase Details
Closed on
May 4, 2023
Sold by
Welbon William M
Bought by
Welbon William M and Welbon Sandra L
Current Estimated Value
Purchase Details
Closed on
Aug 14, 2020
Sold by
The Taryn Christison Trust
Bought by
Welbon William M and Welbon Sandra L
Home Financials for this Owner
Home Financials are based on the most recent Mortgage that was taken out on this home.
Original Mortgage
$1,150,000
Interest Rate
2.5%
Mortgage Type
New Conventional
Purchase Details
Closed on
May 8, 2020
Sold by
Taryn Edwards Trust
Bought by
Taryn Christison Trust
Purchase Details
Closed on
Jan 20, 2019
Sold by
The Taryn Edwards Trust
Bought by
The Taryn Edwards Trust
Purchase Details
Closed on
Apr 8, 2014
Sold by
Bassett John W and Bassett Marlene M
Bought by
The Taryn Edwards Trust
Purchase Details
Closed on
Jun 17, 2004
Sold by
Remedi Living Trust
Bought by
Bassett John W and Bassett Marlene M
Home Financials for this Owner
Home Financials are based on the most recent Mortgage that was taken out on this home.
Original Mortgage
$175,000
Interest Rate
6.32%
Mortgage Type
Unknown
Purchase Details
Closed on
Nov 25, 1998
Sold by
Remedi Ruth E
Bought by
Remedi Living Trust
Purchase Details
Closed on
Mar 27, 1971
Sold by
Scenic Incorporated
Bought by
Remedi Andrew and Remedi Ruth E
Create a Home Valuation Report for This Property
The Home Valuation Report is an in-depth analysis detailing your home's value as well as a comparison with similar homes in the area
Purchase History
| Date | Buyer | Sale Price | Title Company |
|---|---|---|---|
| Welbon William M | -- | None Listed On Document | |
| Welbon William M | $1,975,000 | Land Title Guarantee Co | |
| Taryn Christison Trust | -- | Land Title Guarantee Co | |
| The Taryn Edwards Trust | -- | Land Title Guarantee Co | |
| The Taryn Edwards Trust | $1,150,000 | None Available | |
| Bassett John W | $335,650 | Guardian Title | |
| Remedi Living Trust | -- | -- | |
| Remedi Ruth E | -- | -- | |
| Remedi Andrew | $11,000 | -- |
Source: Public Records
Mortgage History
| Date | Status | Borrower | Loan Amount |
|---|---|---|---|
| Previous Owner | Welbon William M | $1,150,000 | |
| Previous Owner | Bassett John W | $175,000 | |
| Closed | Bassett John W | $167,825 |
Source: Public Records
Tax History
| Year | Tax Paid | Tax Assessment Tax Assessment Total Assessment is a certain percentage of the fair market value that is determined by local assessors to be the total taxable value of land and additions on the property. | Land | Improvement |
|---|---|---|---|---|
| 2025 | $8,447 | $93,150 | $27,750 | $65,400 |
| 2024 | $8,447 | $101,690 | $35,210 | $66,480 |
| 2023 | $8,541 | $101,690 | $35,210 | $66,480 |
| 2022 | $6,684 | $79,830 | $25,880 | $53,950 |
| 2021 | $6,927 | $79,830 | $25,880 | $53,950 |
| 2020 | $6,399 | $75,460 | $19,750 | $55,710 |
| 2019 | $6,429 | $75,460 | $19,750 | $55,710 |
| 2018 | $6,060 | $69,880 | $16,580 | $53,300 |
| 2017 | $5,642 | $69,880 | $16,580 | $53,300 |
| 2016 | $5,838 | $70,890 | $17,910 | $52,980 |
| 2015 | $2,985 | $70,890 | $17,910 | $52,980 |
| 2014 | $3,056 | $67,830 | $17,910 | $49,920 |
Source: Public Records
Map
Nearby Homes
- 1579 Deerpath Rd
- 9162 Warriors Mark Dr
- 8788 E Tanglewood Rd
- 2218 Deerpath Rd
- 2130 Frontier Ln
- 11011 Sunset Oaks
- 11008 Sunset Oaks Place
- 11012 Sunset Oaks Place
- 230 S Big Meadow Trail
- 11491 Evening Hunt Rd
- 2705 Fox View Trail
- 11584 E State Highway 86
- 2741 Morning Run Ct
- 9141 Red Primrose St
- 104 Bill Davis Rd
- 2622 Fox View Trail
- 2937 Hidden Den Ct
- 8377 Burning Tree Dr
- 2568 Fox View Trail
- 2568 Fox View Trail Unit 38
- 1276 Deerpath Trail
- 1410 Deerpath Trail
- 1232 Deerpath Trail
- 1289 Columbine Dr
- 1205 Deerpath Rd
- 1409 Deerpath Trail
- 9913 E State Highway 86
- 9819 E Highway 86
- 1486 Deerpath Trail
- 1125 Deerpath Rd
- 1375 Columbine Dr
- 1376 Columbine Dr
- 1435 Ward Cir
- 1501 Deerpath Trail
- 1045 Deerpath Rd
- 1475 Ward Cir
- 1415 Deerpath Rd
- 1128 Deerpath Rd
- 726 N White Tail Dr
- 1505 Ward Cir
