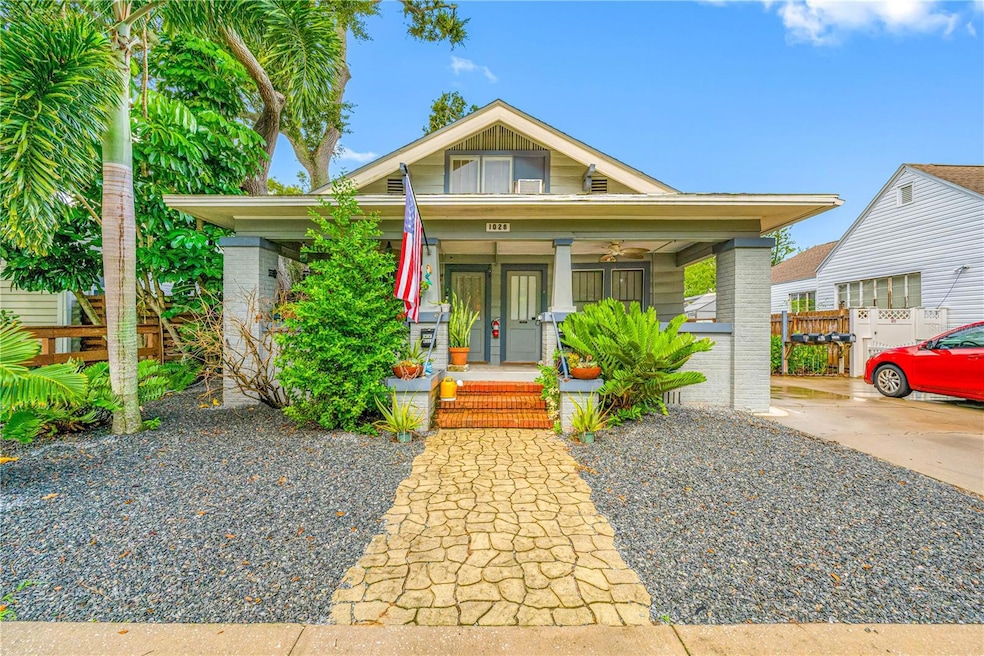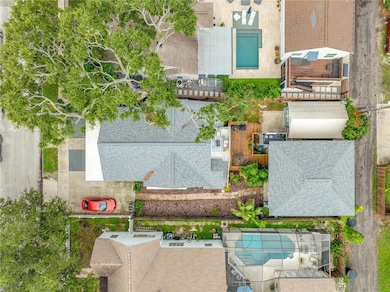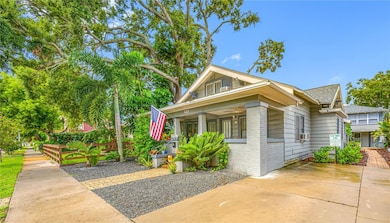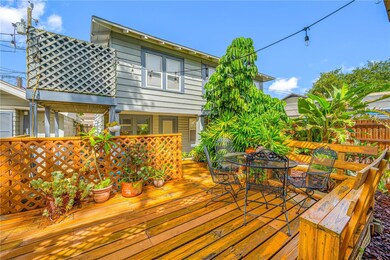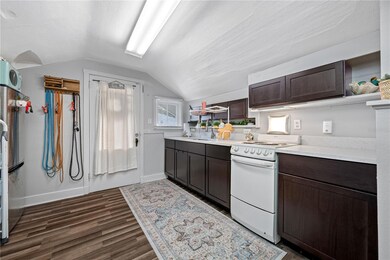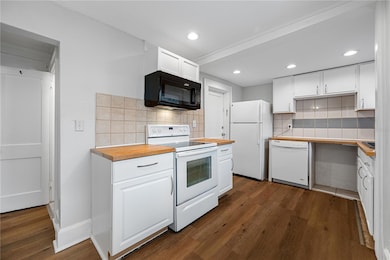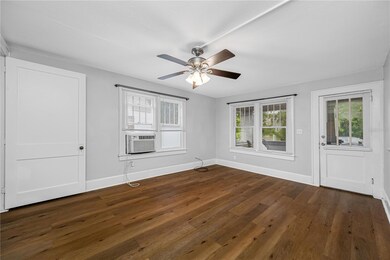1026 12th St N St. Petersburg, FL 33705
Euclid-Saint Paul NeighborhoodEstimated payment $7,050/month
Highlights
- Wood Flooring
- Stone Countertops
- Solid Wood Cabinet
- St. Petersburg High School Rated A
- No HOA
- Courtyard
About This Home
Charming 6-unit multifamily property in St. Petersburg’s coveted Historic Uptown District. Built in 1925, this 3,102 SF building combines vintage character with modern updates and strong value-add potential. Three of the six units have been renovated with updated kitchens, LVT flooring, fresh paint, refinished tubs, and a mix of stainless, white, and black appliances. Two units feature private balconies offering potential for premium rents. Exterior upgrades include refreshed decking and low-maintenance landscaping with mulch and stone. Residents enjoy on-site laundry and a stylish patio deck. Ideally located just four minutes from Downtown St. Pete and close to major employers including St. Anthony’s Hospital, Tropicana Field, Bayfront Health, Johns Hopkins All Children’s, and USF St. Petersburg. The property is two miles from the new $92M St. Pete Pier and Vinoy Park and within eight miles of world-famous St. Pete Beach. Excellent opportunity for investors seeking stable income with room for growth in one of Tampa Bay’s most desirable rental markets.
Listing Agent
COMPASS FLORIDA LLC Brokerage Phone: (305) 851-2820 License #3184996 Listed on: 11/13/2025

Property Details
Home Type
- Multi-Family
Est. Annual Taxes
- $15,027
Year Built
- Built in 1925
Lot Details
- 6,090 Sq Ft Lot
- Lot Dimensions are 50x122
Parking
- Parking Pad
Home Design
- Split Level Home
- Frame Construction
- Shingle Roof
- Wood Siding
Interior Spaces
- 3,018 Sq Ft Home
- Ceiling Fan
- Crawl Space
- Laundry Room
Kitchen
- Stone Countertops
- Solid Wood Cabinet
Flooring
- Wood
- Laminate
Bedrooms and Bathrooms
- 7 Bedrooms
- 7 Bathrooms
Outdoor Features
- Courtyard
- Patio
Schools
- Woodlawn Elementary School
- John Hopkins Middle School
- St. Petersburg High School
Utilities
- Ductless Heating Or Cooling System
- Space Heater
- Cable TV Available
Listing and Financial Details
- Tax Lot 15
- Assessor Parcel Number 13-31-16-25254-000-0150
Community Details
Overview
- No Home Owners Association
- 3 Buildings
- 6 Units
- Edina Garden Of Eden Subdivision
Building Details
- Gross Income $107,159
Map
Home Values in the Area
Average Home Value in this Area
Property History
| Date | Event | Price | List to Sale | Price per Sq Ft |
|---|---|---|---|---|
| 11/13/2025 11/13/25 | For Sale | $1,100,000 | -- | $364 / Sq Ft |
Source: Stellar MLS
MLS Number: TB8447281
- 921 12th St N
- 950 12th St N
- 1207 9th Ave N
- 936 11th St N
- 945 11th St N
- 1110 12th St N
- 1022 10th Ave N
- 1020 15th St N
- 1415 7th Ave N
- 1110 14th Ave N
- 1224 14th Ave N
- 1005 16th St N
- 540 14th St N
- 868 7th Ave N
- 1115 Highland St N
- 707 Highland St N
- 626 Highland St N
- 1420 14th St N
- 930 15th Ave N
- 850 13th Ave N
- 819 11th St N Unit 1
- 1090 10th St N Unit 7
- 1240 13th St N
- 1017 12th Ave N
- 1500 9th Ave N
- 1627 9th Ave N
- 1003 17th St N
- 520 15th St N Unit 522 1/2
- 809 10th Ave N Unit 4
- 809 10th Ave N Unit 1
- 809 10th Ave N Unit 2
- 809 10th Ave N Unit 7
- 809 10th Ave N Unit 6
- 809 10th Ave N Unit 5
- 809 10th Ave N Unit 3
- 1022 8th St N Unit Cottage
- 914 8th St N
- 1501 16th St N
- 1032 Granville Ct N Unit 1
- 527 8th St N Unit 5
