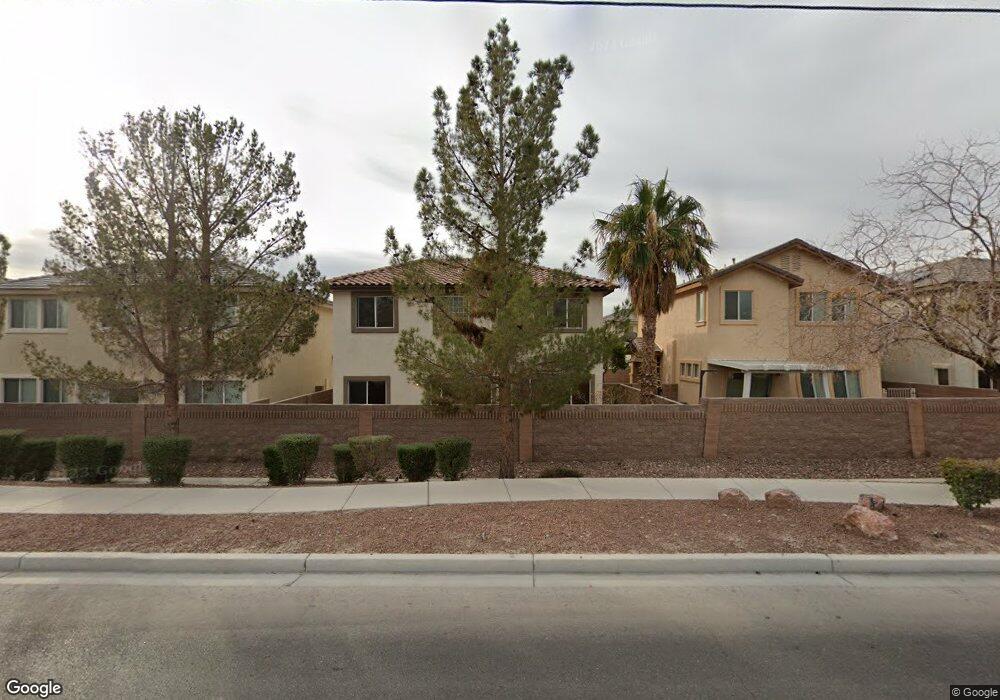
$1,914
- 3 Beds
- 2 Baths
- 1,220 Sq Ft
- 5934 Gingham St
- North Las Vegas, NV
Super charming single story with all the right touches. Newer carpet, newer paint anchor this natural light beuaty. Central living room with fireplace. Master has copious closet space and ensuite with double sinks. Ample secondary bedrooms have ceiling fans. Sunny kitchen with stainless appliances opens to the kitchen nook. Large patio (east facing for shady afternoons) in back. Stones throw from
Timothy Kuptz RE/MAX Advantage
