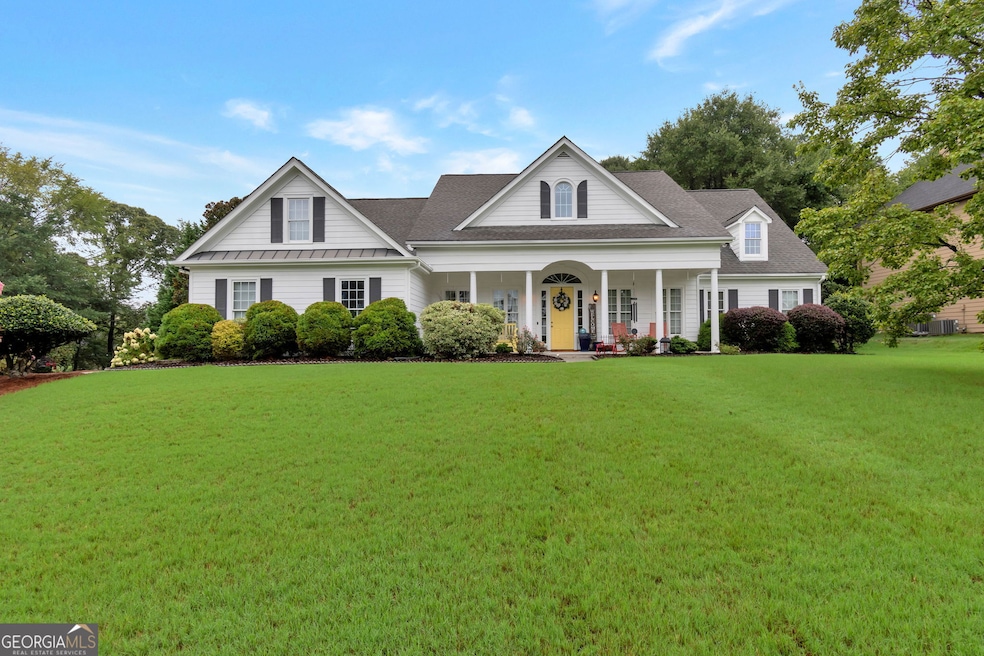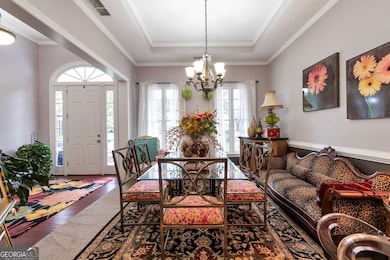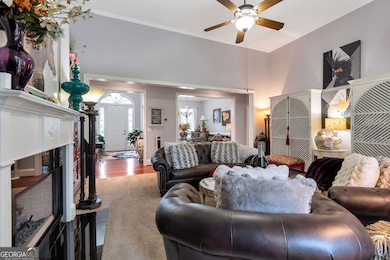1026 Autumn Blaze Ln Lawrenceville, GA 30045
Estimated payment $3,507/month
Highlights
- Clubhouse
- Seasonal View
- 1.5-Story Property
- McConnell Middle School Rated A
- Private Lot
- Wood Flooring
About This Home
Welcome to this amazingly beautiful and uniquely designed ranch styled home, nestled in the quiet and well sought after community of The Falls at North Cliff, where comfort meets convenience! This stunning home is so much more than photos could ever capture!! Situated on a large corner lot, surrounded by beautifully landscaped yards and its peaceful wonders of nature! Offering a spectacular, unobstructed "sip & see" front porch and a cozy-covered back porch, where the inside meets the outside! This spacious, inviting and airy floor plan is perfectly suited for both relaxing and entertaining!! Its abundance of natural sunlight is soothing to any soul - a perfect sanctuary for all to share! Step inside to find a large & opened concept kitchen, sunroom and living spaces! An oversized primary suite on the main level, all designed for true comfort! A conveniently shared bathroom connecting two spacious secondary bedrooms. An additional upstairs suite, perfect for in-laws, guests, or a private retreat. Whether you're hosting large family gatherings or simply enjoying a peaceful evening (inside or out), this home offers the space and layout to make it all easy and "OH" so pleasing to be home! This is a showstopper! Its community features swim, tennis and a playground! It's truly home sweet home!!!!
Home Details
Home Type
- Single Family
Est. Annual Taxes
- $6,665
Year Built
- Built in 1998
Lot Details
- 0.41 Acre Lot
- Wood Fence
- Back Yard Fenced
- Private Lot
- Corner Lot
- Level Lot
- Sprinkler System
HOA Fees
- $50 Monthly HOA Fees
Home Design
- 1.5-Story Property
- Slab Foundation
- Composition Roof
- Concrete Siding
Interior Spaces
- High Ceiling
- Ceiling Fan
- Gas Log Fireplace
- Double Pane Windows
- Entrance Foyer
- Family Room
- Formal Dining Room
- Bonus Room
- Sun or Florida Room
- Seasonal Views
- Fire and Smoke Detector
Kitchen
- Breakfast Room
- Breakfast Bar
- Walk-In Pantry
- Microwave
- Dishwasher
- Disposal
Flooring
- Wood
- Carpet
Bedrooms and Bathrooms
- 4 Bedrooms | 3 Main Level Bedrooms
- Primary Bedroom on Main
- In-Law or Guest Suite
- Double Vanity
Laundry
- Laundry Room
- Laundry in Hall
Parking
- 2 Car Garage
- Side or Rear Entrance to Parking
- Garage Door Opener
Outdoor Features
- Patio
- Porch
Schools
- Lovin Elementary School
- Mcconnell Middle School
- Archer High School
Utilities
- Central Heating and Cooling System
- Underground Utilities
- 220 Volts
- Electric Water Heater
- High Speed Internet
- Cable TV Available
Community Details
Overview
- Association fees include ground maintenance, swimming, tennis
- Falls At North Cliff Subdivision
Amenities
- Clubhouse
Recreation
- Tennis Courts
Map
Home Values in the Area
Average Home Value in this Area
Tax History
| Year | Tax Paid | Tax Assessment Tax Assessment Total Assessment is a certain percentage of the fair market value that is determined by local assessors to be the total taxable value of land and additions on the property. | Land | Improvement |
|---|---|---|---|---|
| 2025 | $7,373 | $197,320 | $30,000 | $167,320 |
| 2024 | $6,665 | $185,240 | $30,000 | $155,240 |
| 2023 | $6,665 | $176,040 | $32,000 | $144,040 |
| 2022 | $6,662 | $176,040 | $32,000 | $144,040 |
| 2021 | $4,173 | $104,320 | $21,120 | $83,200 |
| 2020 | $4,196 | $104,320 | $21,120 | $83,200 |
| 2019 | $4,042 | $111,240 | $21,120 | $90,120 |
| 2018 | $4,287 | $111,240 | $21,120 | $90,120 |
| 2016 | $3,752 | $95,520 | $19,200 | $76,320 |
| 2015 | $3,094 | $81,800 | $11,600 | $70,200 |
| 2014 | -- | $81,800 | $11,600 | $70,200 |
Property History
| Date | Event | Price | List to Sale | Price per Sq Ft | Prior Sale |
|---|---|---|---|---|---|
| 11/04/2025 11/04/25 | Price Changed | $549,500 | -3.6% | -- | |
| 08/04/2025 08/04/25 | For Sale | $570,000 | +138.5% | -- | |
| 04/20/2015 04/20/15 | Sold | $239,000 | +3.9% | $85 / Sq Ft | View Prior Sale |
| 02/10/2015 02/10/15 | Pending | -- | -- | -- | |
| 01/30/2015 01/30/15 | For Sale | $230,000 | -- | $82 / Sq Ft |
Purchase History
| Date | Type | Sale Price | Title Company |
|---|---|---|---|
| Warranty Deed | -- | -- | |
| Warranty Deed | $239,000 | -- | |
| Deed | $233,000 | -- | |
| Deed | $100,000 | -- |
Mortgage History
| Date | Status | Loan Amount | Loan Type |
|---|---|---|---|
| Previous Owner | $234,671 | FHA | |
| Previous Owner | $186,400 | New Conventional |
Source: Georgia MLS
MLS Number: 10577869
APN: 5-203-147
- 1083 Spruce Creek Ln
- 1134 Simonton Hill Ct
- 829 Overlook Path Ln
- 1044 Simonton Hill Ct
- 724 Highland Ridge Pointe
- 668 Savannah Rose Way
- 580 Simonton Crest Dr
- 530 Simonton Crest Dr Unit 1
- 919 Madison Trace Ct
- 922 Madison Trace Ct
- 1142 Ashton Park Dr
- 415 Madison Chase Dr
- 835 Madison Chase Way
- 1212 Ashton Park Dr
- 882 Madison View Ln
- 995 Eno Point
- 616 Simon Ive Dr
- 747 Overlook Glen Dr
- 747 Overlook Gln Dr
- 657 Overlook Glen Dr
- 657 Overlook Gln Dr
- 692 Overlook Gln Dr
- 787 Overlook Gln Dr
- 787 Overlook Glen Dr
- 837 Overlook Glen Dr
- 837 Overlook Gln Dr
- 1135 Simonton Peak Way
- 982 Simonton View Ln SE
- 682 Simon Park Cir
- 1042 Simon Park Cir
- 971 Simon Park Cir
- 820 Madison Chase Way
- 957 Keldron Ct
- 755 Allen's Landing Dr SE
- 615 Simon Ive Dr
- 1204 Opie Ln
- 1302 Lock Heath Trail SE







