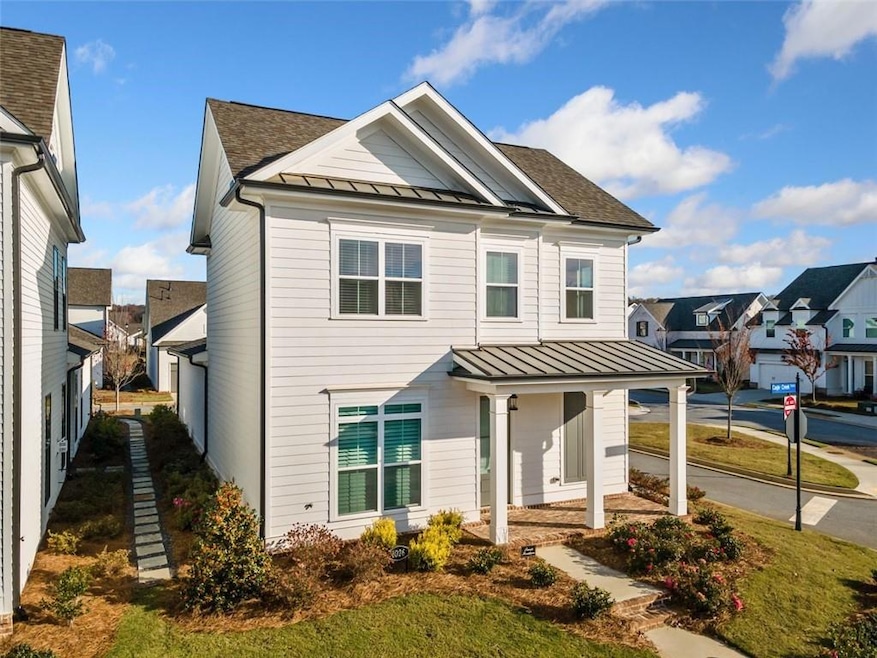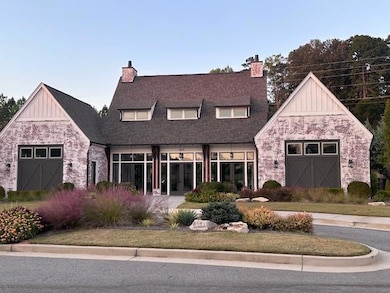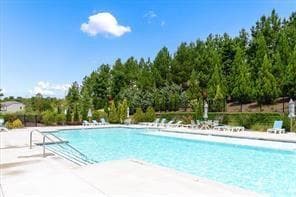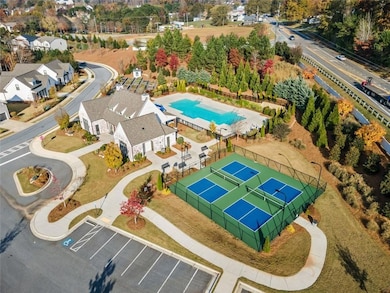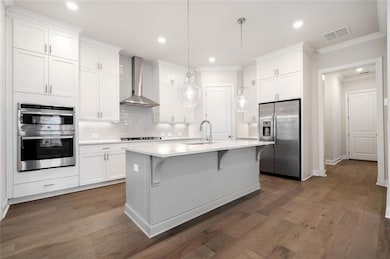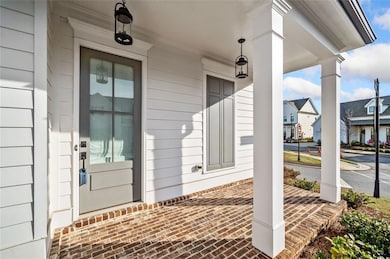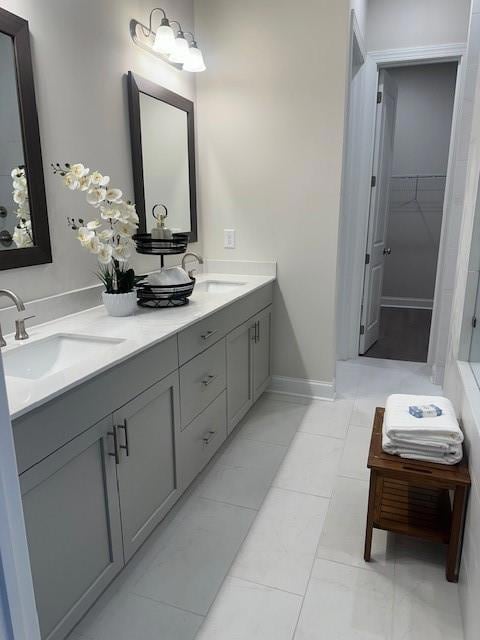1026 Cagle Creek Overlook Canton, GA 30115
Union Hill NeighborhoodEstimated payment $3,624/month
Highlights
- Open-Concept Dining Room
- Gated Community
- Clubhouse
- Hickory Flat Elementary School Rated A
- ENERGY STAR Certified Homes
- Rural View
About This Home
Stunning 4BR/3.5BA home on a flat corner lot in gated Hickory Flat community. Owner’s suite on main with tray ceiling and spa-style shower. Gourmet kitchen features quartz countertops, stacked cabinets, stainless steel appliances, gas cooktop, walk-in pantry, and large island. Open floor plan with 10’ ceilings, 8’ doors, plantation shutters, and gas fireplace in great room. Covered front porch and side patio for maximum outdoor enjoyment! Coveted end lot allows for open sight view without being crowded! Community amenities include clubhouse, pool, pickleball courts, walking trails, dog park, and garden. HOA maintains landscaping. Convenient to top schools, shopping, parks, and major highways. Don't miss this opportunity in this idyllic neighborhood of Idylwilde!
Up to $3,500 lender credit available with preferred lender Don Thelen (conditions apply). Schedule your showing today!
Home Details
Home Type
- Single Family
Est. Annual Taxes
- $5,486
Year Built
- Built in 2022
Lot Details
- 5,227 Sq Ft Lot
- Property fronts a private road
- Private Entrance
- Landscaped
- Corner Lot
- Irrigation Equipment
HOA Fees
- $215 Monthly HOA Fees
Parking
- 2 Car Attached Garage
- Parking Accessed On Kitchen Level
- Rear-Facing Garage
- Garage Door Opener
- Driveway Level
Home Design
- Farmhouse Style Home
- Modern Architecture
- Slab Foundation
- Ridge Vents on the Roof
- Composition Roof
- Cement Siding
Interior Spaces
- 2,272 Sq Ft Home
- 2-Story Property
- Tray Ceiling
- Ceiling height of 10 feet on the main level
- Ceiling Fan
- Factory Built Fireplace
- Fireplace With Gas Starter
- Plantation Shutters
- Great Room with Fireplace
- Open-Concept Dining Room
- Formal Dining Room
- Rural Views
- Pull Down Stairs to Attic
Kitchen
- Open to Family Room
- Eat-In Kitchen
- Walk-In Pantry
- Double Oven
- Electric Oven
- Gas Cooktop
- Range Hood
- Microwave
- Dishwasher
- ENERGY STAR Qualified Appliances
- Kitchen Island
- Stone Countertops
- White Kitchen Cabinets
- Disposal
Flooring
- Wood
- Carpet
- Ceramic Tile
Bedrooms and Bathrooms
- Oversized primary bedroom
- 4 Bedrooms | 1 Primary Bedroom on Main
- Walk-In Closet
- Dual Vanity Sinks in Primary Bathroom
- Shower Only
Laundry
- Laundry Room
- Laundry on main level
- Dryer
- Washer
- 220 Volts In Laundry
Home Security
- Security Gate
- Carbon Monoxide Detectors
Location
- Property is near schools
- Property is near shops
Schools
- Hickory Flat - Cherokee Elementary School
- Dean Rusk Middle School
- Sequoyah High School
Utilities
- Central Heating and Cooling System
- Underground Utilities
- 220 Volts
- 110 Volts
- High Speed Internet
- Phone Available
- Cable TV Available
Additional Features
- ENERGY STAR Certified Homes
- Covered Patio or Porch
Listing and Financial Details
- Tax Lot 142
- Assessor Parcel Number 15N26K 142
Community Details
Overview
- $2,580 Initiation Fee
- Beacon Property Mgmt Association, Phone Number (404) 907-2112
- Idylwilde Subdivision
- Rental Restrictions
Amenities
- Clubhouse
- Meeting Room
Recreation
- Pickleball Courts
- Swim Team
- Community Pool
- Trails
Security
- Gated Community
Map
Home Values in the Area
Average Home Value in this Area
Tax History
| Year | Tax Paid | Tax Assessment Tax Assessment Total Assessment is a certain percentage of the fair market value that is determined by local assessors to be the total taxable value of land and additions on the property. | Land | Improvement |
|---|---|---|---|---|
| 2025 | $6,037 | $229,880 | $53,600 | $176,280 |
| 2024 | $5,486 | $214,920 | $45,600 | $169,320 |
| 2023 | $5,372 | $206,600 | $45,600 | $161,000 |
| 2022 | $946 | $36,000 | $36,000 | $0 |
Property History
| Date | Event | Price | List to Sale | Price per Sq Ft | Prior Sale |
|---|---|---|---|---|---|
| 11/03/2025 11/03/25 | For Sale | $560,000 | +5.3% | $246 / Sq Ft | |
| 10/26/2022 10/26/22 | Sold | $532,040 | -2.9% | $241 / Sq Ft | View Prior Sale |
| 07/11/2022 07/11/22 | Pending | -- | -- | -- | |
| 07/01/2022 07/01/22 | Price Changed | $547,750 | +0.2% | $248 / Sq Ft | |
| 04/28/2022 04/28/22 | Price Changed | $546,660 | +0.3% | $248 / Sq Ft | |
| 03/24/2022 03/24/22 | For Sale | $545,021 | -- | $247 / Sq Ft |
Purchase History
| Date | Type | Sale Price | Title Company |
|---|---|---|---|
| Limited Warranty Deed | $532,040 | -- |
Mortgage History
| Date | Status | Loan Amount | Loan Type |
|---|---|---|---|
| Open | $425,632 | New Conventional |
Source: First Multiple Listing Service (FMLS)
MLS Number: 7675720
APN: 15N26K-00000-142-000
- 1038 Cagle Creek Overlook
- 1045 Cagle Creek Overlook
- 514 Homestead Park Place
- 112 Idylwilde Way
- 422 Mcdaniel Place
- 226 Idylwilde Way
- 803 Levi Farms Ln
- 626 Shadow Moss Ave
- 335 Mcdaniel Place
- 515 Cobblestone Ct
- 202 Hickory Nut Ln
- 309 Sassafras Crossing
- 107 Cedar Brook Dr
- 412 Middlebrooke St
- 212 Birchwood Row
- 241 Birchwood Row
- 118 Cherokee Reserve Cir
- 298 Carrington Way
- 300 Carrington Way
- 4400 Gabriel Blvd
- 284 Whitetail Cir
- 618 Royal Crest Ct
- 423 Royal Crescent Ln E
- 4236 E Cherokee Dr
- 229 Hickory Chase
- 717 St James Place
- 100 Agnew Way
- 104 Agnew Way
- 113 Rivulet Dr
- 225 Rivulet Dr
- 209 Rivulet Dr
- 123 Village Pkwy
- 417 Park Creek Trace
- 728 Callan Ct
- 1109 Chesterwick Trace Unit Waverly Apartment
