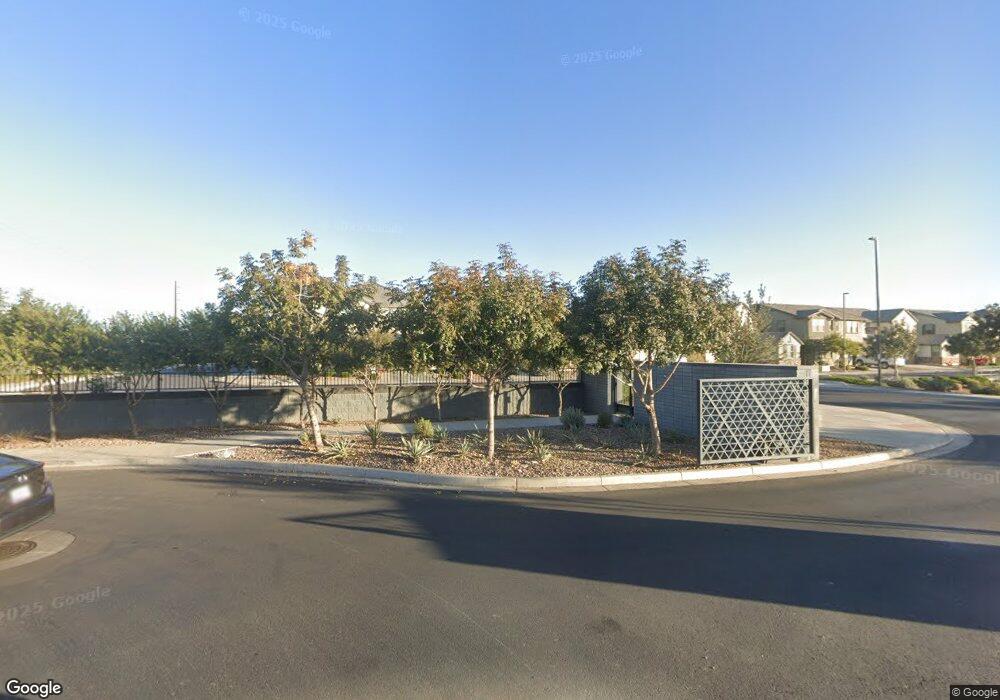1026 E Weatherby Way Chandler, AZ 85286
Central Chandler NeighborhoodEstimated Value: $608,476 - $618,000
4
Beds
4
Baths
2,263
Sq Ft
$271/Sq Ft
Est. Value
About This Home
This home is located at 1026 E Weatherby Way, Chandler, AZ 85286 and is currently estimated at $612,869, approximately $270 per square foot. 1026 E Weatherby Way is a home with nearby schools including Chandler Traditional Academy-Humphrey, Santan Junior High School, and Champion Schools Chandler.
Ownership History
Date
Name
Owned For
Owner Type
Purchase Details
Closed on
Sep 20, 2024
Sold by
Ilamurugan Madhan Kumar and Jayakumar Keerthana
Bought by
Ilamurugan/Jayakumar Living Trust and Ilamurugan
Current Estimated Value
Purchase Details
Closed on
Nov 1, 2020
Sold by
Lennar Arizona Inc
Bought by
Ilamurugan Madhan Kumar and Jayakumar Keerthana
Home Financials for this Owner
Home Financials are based on the most recent Mortgage that was taken out on this home.
Original Mortgage
$446,928
Interest Rate
2.12%
Mortgage Type
New Conventional
Create a Home Valuation Report for This Property
The Home Valuation Report is an in-depth analysis detailing your home's value as well as a comparison with similar homes in the area
Home Values in the Area
Average Home Value in this Area
Purchase History
| Date | Buyer | Sale Price | Title Company |
|---|---|---|---|
| Ilamurugan/Jayakumar Living Trust | -- | None Listed On Document | |
| Ilamurugan Madhan Kumar | $470,450 | Calatlantic Title Inc |
Source: Public Records
Mortgage History
| Date | Status | Borrower | Loan Amount |
|---|---|---|---|
| Previous Owner | Ilamurugan Madhan Kumar | $446,928 |
Source: Public Records
Tax History Compared to Growth
Tax History
| Year | Tax Paid | Tax Assessment Tax Assessment Total Assessment is a certain percentage of the fair market value that is determined by local assessors to be the total taxable value of land and additions on the property. | Land | Improvement |
|---|---|---|---|---|
| 2025 | $2,306 | $25,104 | -- | -- |
| 2024 | $1,889 | $23,909 | -- | -- |
| 2023 | $1,889 | $45,410 | $9,080 | $36,330 |
| 2022 | $1,822 | $33,970 | $6,790 | $27,180 |
| 2021 | $1,910 | $29,410 | $5,880 | $23,530 |
| 2020 | $2,243 | $28,100 | $5,620 | $22,480 |
| 2019 | $2 | $16 | $16 | $0 |
Source: Public Records
Map
Nearby Homes
- 1820 S Jesse Place
- 1156 E Weatherby Way
- 1956 S Senate St
- 1011 E Kingbird Place
- 1145 E Winchester Place Unit 2
- 1146 E Winchester Place Unit I
- 1643 E Wildhorse Place
- 450 E Willis Rd Unit 68
- 665 E Winchester Way
- 1321 E Springfield Place
- 1224 E Derringer Way
- 1936 E Derringer Way Unit 1
- 1900 E Woodsman Place
- 1106 S Fresno Ct
- 743 E Kesler Ln
- 735 E Geronimo St
- 900 S Canal Dr Unit 238
- 1047 S Sacramento Place
- 729 S Bedford Dr
- 1650 S Arizona Ave Unit 35
- 1036 E Weatherby Way
- 1016 E Weatherby Way
- 1025 E Thompson Way
- 1046 E Weatherby Way
- 1015 E Thompson Way
- 1035 E Thompson Way
- 1045 E Thompson Way
- 1056 E Weatherby Way
- 1055 E Thompson Way
- 1066 E Weatherby Way
- 1034 E Thompson Way
- 1065 E Thompson Way
- 1044 E Thompson Way
- 1076 E Weatherby Way
- 1075 E Thompson Way
- 1064 E Thompson Way
- 1810 S Jesse Place
- 1086 E Weatherby Way
- 1085 E Thompson Way
- 1882 S Jesse Place
