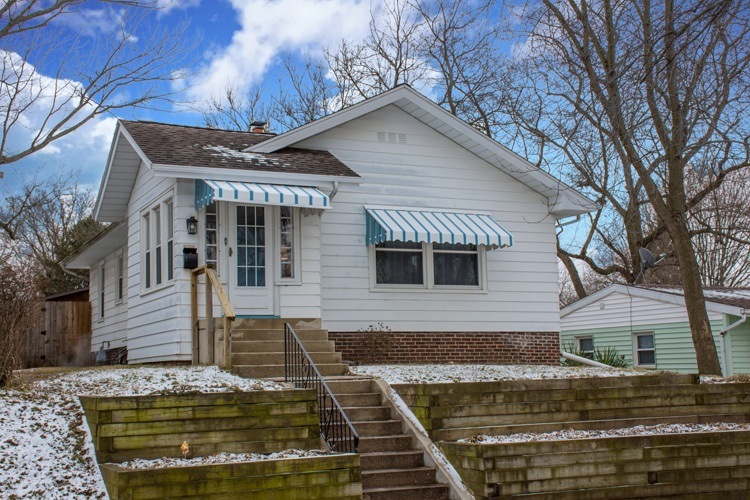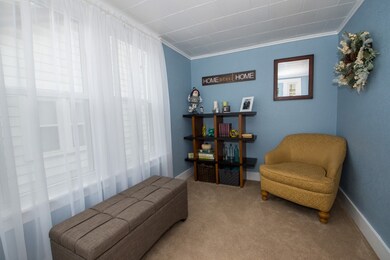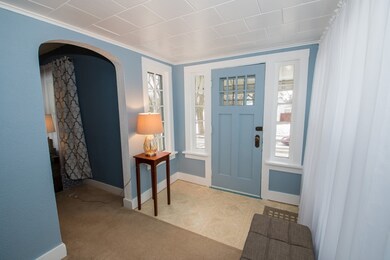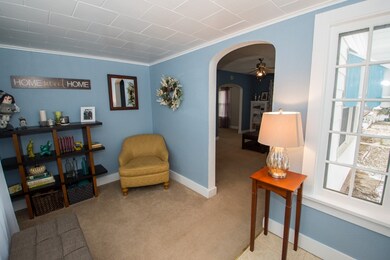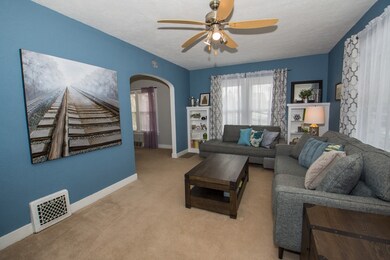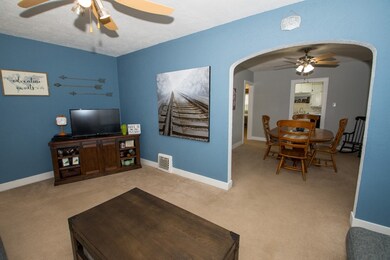
1026 Emerson Ave South Bend, IN 46615
Highlights
- 2 Car Detached Garage
- Bungalow
- Forced Air Heating and Cooling System
- Adams High School Rated A-
- 1-Story Property
- Wood Fence
About This Home
As of January 2022Step through the front door into this home and it surrounds you like a warm hug. The large entryway makes a great reading nook or someplace to curl up and watch the snow fall. In the spacious living room are built in bookshelves and lots of light from the big south and west facing windows. The dining room has plenty of room for guests around the table, and leads into a refreshed kitchen with all the amenities.Two spacious bedrooms, new toilet in the full bath, laundry facilities in the unfinished basement (along with lots of storage space), Out back the patio extends to the 2 car detached garage with garage door opener. Space for two cars outside the garage, and on street parking as well. Freshly painted interior means you can move right in without fuss. Imagine summer with flowers blooming in the large raised front flowerbeds. Come see!
Home Details
Home Type
- Single Family
Est. Annual Taxes
- $626
Year Built
- Built in 1925
Lot Details
- 4,800 Sq Ft Lot
- Lot Dimensions are 40x120
- Wood Fence
- Sloped Lot
Parking
- 2 Car Detached Garage
- Driveway
- Off-Street Parking
Home Design
- Bungalow
- Shingle Roof
Interior Spaces
- 1-Story Property
- Disposal
Flooring
- Carpet
- Vinyl
Bedrooms and Bathrooms
- 2 Bedrooms
- 1 Full Bathroom
Unfinished Basement
- Basement Fills Entire Space Under The House
- Block Basement Construction
Location
- Suburban Location
Utilities
- Forced Air Heating and Cooling System
- Heating System Uses Gas
Listing and Financial Details
- Assessor Parcel Number 71-09-18-131-007.000-026
Ownership History
Purchase Details
Home Financials for this Owner
Home Financials are based on the most recent Mortgage that was taken out on this home.Purchase Details
Home Financials for this Owner
Home Financials are based on the most recent Mortgage that was taken out on this home.Purchase Details
Home Financials for this Owner
Home Financials are based on the most recent Mortgage that was taken out on this home.Purchase Details
Home Financials for this Owner
Home Financials are based on the most recent Mortgage that was taken out on this home.Similar Homes in the area
Home Values in the Area
Average Home Value in this Area
Purchase History
| Date | Type | Sale Price | Title Company |
|---|---|---|---|
| Warranty Deed | $400,000 | Fidelity National Title Compan | |
| Warranty Deed | -- | None Available | |
| Warranty Deed | -- | Meridian Title Corp | |
| Warranty Deed | $116,010 | Klatch Louis |
Mortgage History
| Date | Status | Loan Amount | Loan Type |
|---|---|---|---|
| Open | $360,000 | Seller Take Back | |
| Previous Owner | $65,687 | FHA | |
| Previous Owner | $54,314 | FHA | |
| Previous Owner | $60,459 | FHA | |
| Previous Owner | $45,000 | Credit Line Revolving |
Property History
| Date | Event | Price | Change | Sq Ft Price |
|---|---|---|---|---|
| 01/31/2022 01/31/22 | Sold | $116,010 | +17.2% | $105 / Sq Ft |
| 01/18/2022 01/18/22 | Pending | -- | -- | -- |
| 01/13/2022 01/13/22 | For Sale | $99,000 | +48.0% | $90 / Sq Ft |
| 03/12/2019 03/12/19 | Sold | $66,900 | 0.0% | $61 / Sq Ft |
| 03/08/2019 03/08/19 | Pending | -- | -- | -- |
| 02/27/2019 02/27/19 | For Sale | $66,900 | 0.0% | $61 / Sq Ft |
| 01/27/2019 01/27/19 | Pending | -- | -- | -- |
| 01/12/2019 01/12/19 | For Sale | $66,900 | -- | $61 / Sq Ft |
Tax History Compared to Growth
Tax History
| Year | Tax Paid | Tax Assessment Tax Assessment Total Assessment is a certain percentage of the fair market value that is determined by local assessors to be the total taxable value of land and additions on the property. | Land | Improvement |
|---|---|---|---|---|
| 2024 | $2,785 | $113,300 | $2,800 | $110,500 |
| 2023 | $2,742 | $115,000 | $2,800 | $112,200 |
| 2022 | $879 | $80,000 | $2,800 | $77,200 |
| 2021 | $898 | $78,100 | $3,100 | $75,000 |
| 2020 | $770 | $66,900 | $2,600 | $64,300 |
| 2019 | $715 | $67,200 | $2,900 | $64,300 |
| 2018 | $624 | $56,800 | $2,400 | $54,400 |
| 2017 | $626 | $55,700 | $2,400 | $53,300 |
| 2016 | $634 | $55,700 | $2,400 | $53,300 |
| 2014 | $569 | $53,300 | $2,400 | $50,900 |
Agents Affiliated with this Home
-
Abram Christianson

Seller's Agent in 2022
Abram Christianson
Howard Hanna SB Real Estate
(574) 309-0602
308 Total Sales
-
Steve Bognar
S
Buyer's Agent in 2022
Steve Bognar
Berkshire Hathaway HomeServices Elkhart
(574) 532-3057
12 Total Sales
-
Roberta Hutchings

Seller's Agent in 2019
Roberta Hutchings
Century 21 Circle
(720) 225-7421
35 Total Sales
Map
Source: Indiana Regional MLS
MLS Number: 201901462
APN: 71-09-18-131-007.000-026
- 1023 Clover St
- 1201 S Twyckenham Dr
- 1164 Lincoln Way E
- 1334 Lincoln Way
- 1417 Wall St
- 1148 Haney Ave
- 1149 E Indiana Ave
- 1414 Longfellow Ave
- 620 S Sunnyside Ave
- 1602 Miami St
- 1307 E Monroe St
- 1327 Sunnymede Ave
- 1402 E Calvert St
- 1123 S 21st St
- 1526 E Calvert St
- 1410 E Wayne St
- 735 E Bronson St
- 821 E Dayton St
- 1131 E Bowman St
- 1613 Leer St
