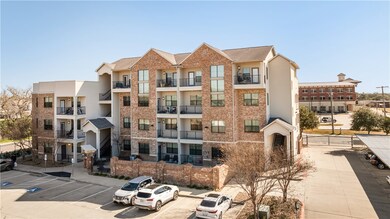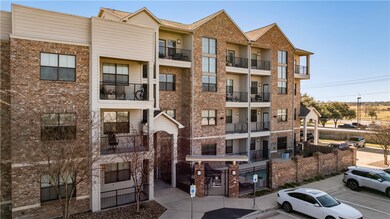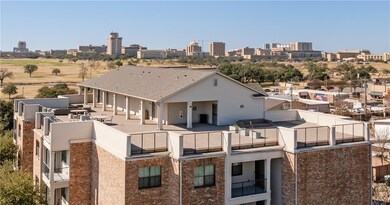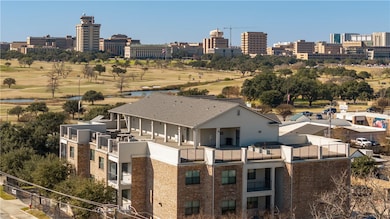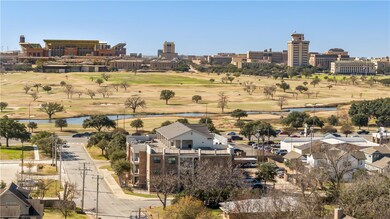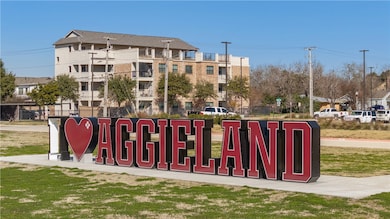1026 Foster Ave Unit 101 College Station, TX 77840
Eastgate NeighborhoodHighlights
- 0.74 Acre Lot
- Traditional Architecture
- Community Pool
- A&M Consolidated Middle School Rated A
- High Ceiling
- Dry Bar
About This Home
Welcome to this stylish 2-bedroom, 2.5-bathroom unit in the highly coveted Thomas Park Lofts, conveniently located near the Texas A&M University bus route. This contemporary home features premium stainless steel appliances, an open floor plan, and soaring 9-foot ceilings. Enjoy the outdoors from your private balcony, and appreciate the thoughtful design with each bedroom offering its own en-suite bathroom and spacious walk-in closets with built-ins. A convenient half bath is situated off the common area for guests. Thomas Park Lofts is a gated community that offers residents access to a refreshing community pool. Perfectly positioned on the edge of the Texas A&M University campus, these units are also within close proximity to a variety of restaurants, retail shops, and entertainment venues. Experience the best of modern living with unbeatable convenience—schedule your showing today!
Property Details
Home Type
- Apartment
Year Built
- Built in 2014
Lot Details
- 0.74 Acre Lot
Home Design
- Traditional Architecture
- Brick Exterior Construction
- Slab Foundation
- Shingle Roof
- Composition Roof
Interior Spaces
- 1,041 Sq Ft Home
- 1-Story Property
- Dry Bar
- High Ceiling
- Ceiling Fan
- Window Treatments
Kitchen
- Built-In Electric Oven
- Microwave
- Disposal
Flooring
- Carpet
- Tile
- Vinyl
Bedrooms and Bathrooms
- 2 Bedrooms
Laundry
- Dryer
- Washer
Home Security
- Home Security System
- Fire and Smoke Detector
Utilities
- Central Heating and Cooling System
- Electric Water Heater
Listing and Financial Details
- Security Deposit $1,395
- Property Available on 8/6/25
- Tenant pays for electricity, gas, sewer, trash collection, water
- The owner pays for grounds care
- Legal Lot and Block 9 / 3
- Assessor Parcel Number 23564
Community Details
Overview
- College Hills Subdivision
Recreation
- Community Pool
Pet Policy
- Pets Allowed
- Pet Deposit $800
Map
Source: Bryan-College Station Regional Multiple Listing Service
MLS Number: 25001519
- The Poppy Plan at Greens Prairie Reserve
- The Lily Plan at Greens Prairie Reserve
- The Laurel Plan at Greens Prairie Reserve
- The Jasmine Plan at Greens Prairie Reserve
- The Iris Plan at Greens Prairie Reserve
- The Dahlia Plan at Greens Prairie Reserve
- The Violet Plan at Greens Prairie Reserve
- The Rose Plan at Greens Prairie Reserve
- The Lavender Plan at Greens Prairie Reserve
- The Orchid Plan at Greens Prairie Reserve
- The Azalea Plan at Greens Prairie Reserve
- The Sage Plan at Greens Prairie Reserve
- 1010 Milner Dr
- 1017 Milner Dr
- 305 Francis Dr
- 1008 Puryear Dr
- 318 Kyle Ave
- 1201 Walton Dr
- 1612 George Bush Dr
- 1610 George Bush Dr
- 1026 Foster Ave Unit 203
- 1026 Foster Ave Unit 201
- 1026 Foster Ave Unit 202
- 1026 Foster Ave
- 1014 Foster Ave Unit B
- 1014 Foster Ave Unit A
- 300 Bolton Ave
- 202 Walton Dr
- 302 Gilchrist Ave
- 1008 Puryear Dr
- 303 Walton Dr
- 1309 Milner Dr
- 100 Moss St Unit ID1071606P
- 1314 Milner Dr
- 404 Walton Dr
- 510 Brooks Ave
- 823 Avenue A
- 313 Lincoln Ave
- 818 Nimitz St
- 813 Avenue A

