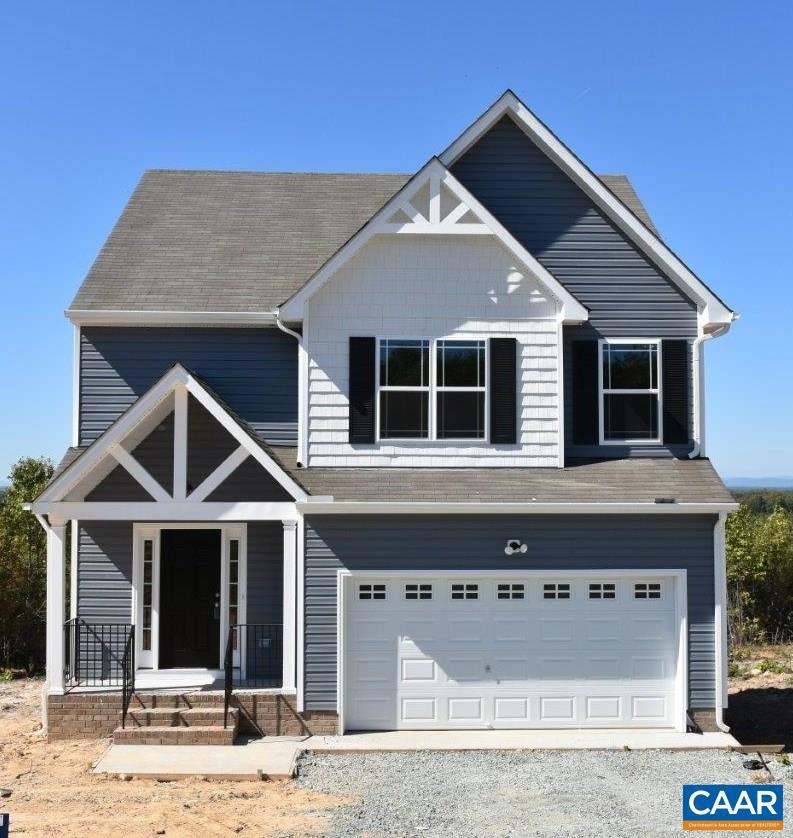
1026 Hanback Rd Gordonsville, VA 22942
Estimated payment $2,556/month
Highlights
- New Construction
- Great Room
- Concrete Block With Brick
- Louisa County Middle School Rated A-
- Breakfast Room
- Laundry Room
About This Home
HANBACK ACRES SOUTH features 6 large wooded lots located just outside the town of Gordonsville. To BE BUILT and Similar to Photos, the MONTPELIER features 4 Bedrooms, 2.5 Baths, Attached Garage, Vaulted Front Porch, Upgraded Siding Accents, Upgraded Black Windows on Front Elevation w/ Black Gutters, Laminate on First Level, Open Kitchen w/ 36" Cabinets w/ Crown trim, Granite Counters & Island, Dining Nook w/ Angle Bay Window, Stainless Appliances, primary Suite w/ 5ft Shower, Extra Windows in Great Room, 10x14 Rear Deck, Pull Down Attic Stairs for Extra Storage, and So Much More! Septic system designed for 3 bedrooms – accommodates 6 person occupancy. Contact Agent for Details about Seller Paid Closing Costs!
Listing Agent
RE/MAX REALTY SPECIALISTS-CHARLOTTESVILLE License #0225058060 Listed on: 12/05/2024

Home Details
Home Type
- Single Family
Year Built
- Built in 2025 | New Construction
Lot Details
- 3.22 Acre Lot
- Property is zoned A-2 Agricultural General
Parking
- 2 Car Garage
Home Design
- Proposed Property
- Concrete Block With Brick
- Brick Foundation
Interior Spaces
- 1,705 Sq Ft Home
- 2-Story Property
- Entrance Foyer
- Great Room
- Breakfast Room
- Laundry Room
Bedrooms and Bathrooms
- 4 Bedrooms
- Bathroom on Main Level
Schools
- Trevilians Elementary School
- Louisa Middle School
- Louisa High School
Utilities
- Heat Pump System
- Well
- Septic Tank
- High Speed Internet
- Satellite Dish
- Cable TV Available
Community Details
- Built by LIBERTY HOMES VA
- The Montpelier
Listing and Financial Details
- Assessor Parcel Number 3-5-4
Map
Home Values in the Area
Average Home Value in this Area
Property History
| Date | Event | Price | Change | Sq Ft Price |
|---|---|---|---|---|
| 04/15/2025 04/15/25 | Pending | -- | -- | -- |
| 12/05/2024 12/05/24 | For Sale | $394,625 | -- | $231 / Sq Ft |
Similar Homes in Gordonsville, VA
Source: Charlottesville area Association of Realtors®
MLS Number: 659242
- 910 Hanback Rd
- 917 Hanback Rd Unit 6
- 917 Hanback Rd Unit 5
- 917 Hanback Rd
- 917 Hanback Rd Unit 4
- 917 Hanback Rd Unit 3
- 917 Hanback Rd Unit 2
- 0 Charles St Unit VAOR2008142
- 00 Cox Mill Rd
- Lot 1 Union Ave
- 5 Hanback Rd
- 322 East St
- 314 East St
- 120 Charles St
- 107 Charles St
- 105 Linney St
- 4 Lucketts Alley
- 0 R W Off Justice Ln Unit VAOR2009074
- 208 Weaver St






