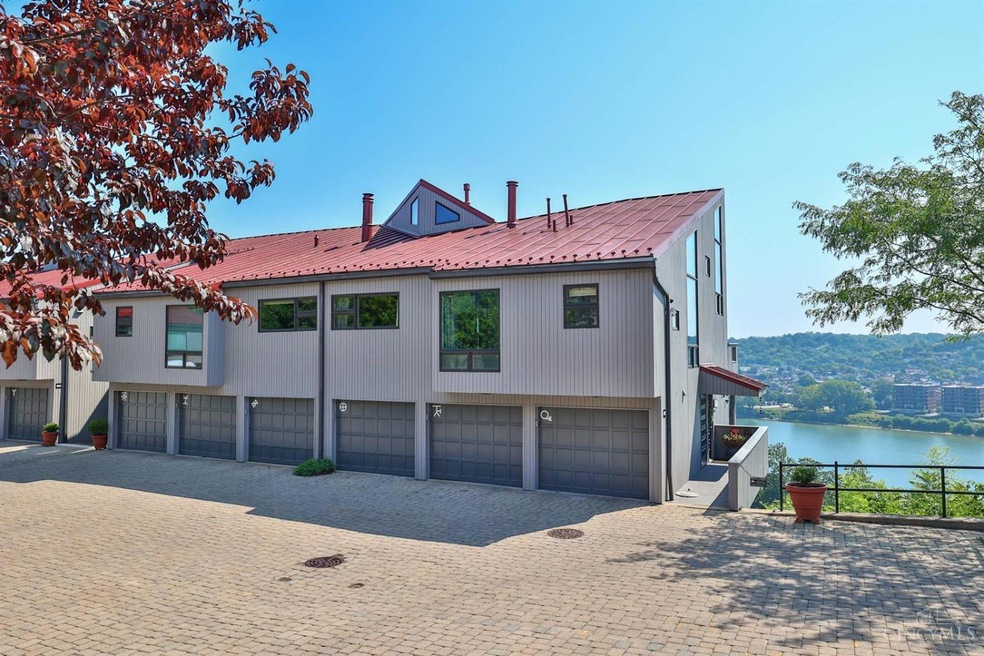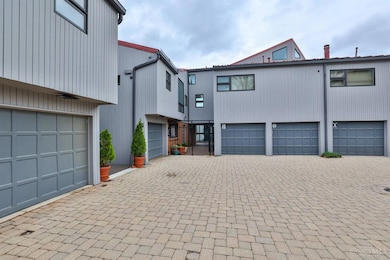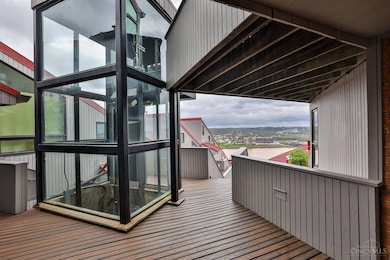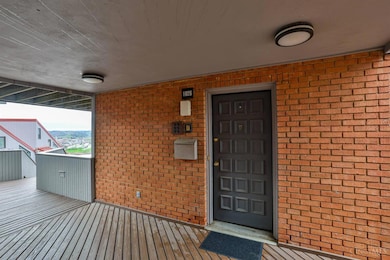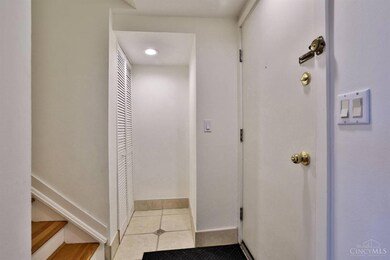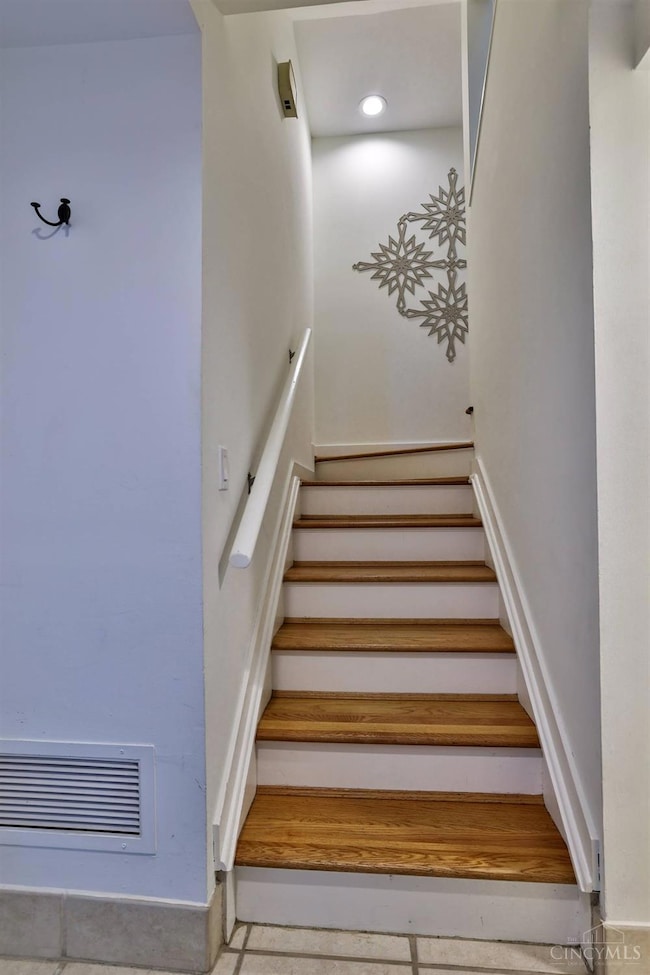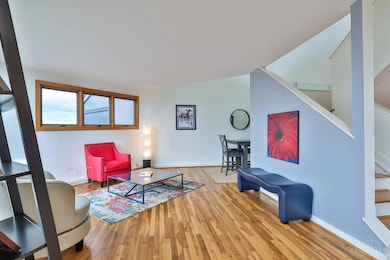1026 Hatch St Cincinnati, OH 45202
Mount Adams NeighborhoodEstimated payment $3,754/month
Highlights
- River View
- 1.15 Acre Lot
- Vaulted Ceiling
- Walnut Hills High School Rated A+
- Contemporary Architecture
- Marble Flooring
About This Home
Mt Adams Cloisters! Striking mid-century architecture overlooking the Ohio River. This condo features 3 levels w/2 bedrooms, 2 full baths and balcony. Natural light filled space with vaulted ceilings, huge picture windows and river views from every level. Large eat-in kitchen opens to living and dining w/walkout to cozy balcony for enjoying the sun and views. Primary bed features vaulted ceiling, dual vanity bath with tiled shower and soaking tub. Enormous loft level with family room and flex space. Hardwood throughout. Great closets and storage. Newly updated HVAC system. Attached garage and assigned parking space all within gated community. Walk to all things Mt Adams - restaurants, park, theatre, museum! HOA comprehensively covers exterior maintenance incl windows. Seller willing to cover 6 months of HOA!
Property Details
Home Type
- Condominium
Est. Annual Taxes
- $7,616
Year Built
- Built in 1971
HOA Fees
- $1,184 Monthly HOA Fees
Parking
- 1 Car Attached Garage
- Garage Door Opener
- Off-Street Parking
- Assigned Parking
Property Views
- River
- Valley
- Park or Greenbelt
Home Design
- Contemporary Architecture
- Entry on the 1st floor
- Slab Foundation
- Metal Roof
- Wood Siding
Interior Spaces
- 1,615 Sq Ft Home
- Property has 3 Levels
- Vaulted Ceiling
- Ceiling Fan
- Recessed Lighting
- Window Treatments
- Picture Window
- Wood Frame Window
- Casement Windows
- Storage In Attic
Kitchen
- Eat-In Kitchen
- Oven or Range
- Electric Cooktop
- Microwave
- Dishwasher
- Solid Wood Cabinet
- Disposal
Flooring
- Wood
- Marble
- Tile
Bedrooms and Bathrooms
- 2 Bedrooms
- Main Floor Bedroom
- 2 Full Bathrooms
- Dual Vanity Sinks in Primary Bathroom
- Bathtub
- Built-In Shower Bench
Laundry
- Laundry in unit
- Dryer
- Washer
Utilities
- Forced Air Heating and Cooling System
- Heating System Uses Gas
- Gas Water Heater
Additional Features
- Balcony
- Private Entrance
Community Details
Overview
- Association fees include landscapingcommunity, maintenance exterior, professional mgt, security, sewer, snow removal, trash, water
- Towne Properties Association
Pet Policy
- Pets Allowed
Map
Home Values in the Area
Average Home Value in this Area
Tax History
| Year | Tax Paid | Tax Assessment Tax Assessment Total Assessment is a certain percentage of the fair market value that is determined by local assessors to be the total taxable value of land and additions on the property. | Land | Improvement |
|---|---|---|---|---|
| 2024 | $7,617 | $127,544 | $26,775 | $100,769 |
| 2023 | $7,786 | $127,544 | $26,775 | $100,769 |
| 2022 | $8,808 | $129,501 | $20,598 | $108,903 |
| 2021 | $8,483 | $129,501 | $20,598 | $108,903 |
| 2020 | $8,729 | $129,501 | $20,598 | $108,903 |
| 2019 | $7,167 | $93,944 | $18,725 | $75,219 |
| 2018 | $7,173 | $93,944 | $18,725 | $75,219 |
| 2017 | $6,909 | $93,944 | $18,725 | $75,219 |
| 2016 | $7,125 | $94,500 | $18,725 | $75,775 |
| 2015 | $6,367 | $94,500 | $18,725 | $75,775 |
| 2014 | $6,401 | $94,500 | $18,725 | $75,775 |
| 2013 | $6,513 | $94,500 | $18,725 | $75,775 |
Property History
| Date | Event | Price | List to Sale | Price per Sq Ft | Prior Sale |
|---|---|---|---|---|---|
| 09/12/2025 09/12/25 | Sold | $370,000 | 0.0% | $229 / Sq Ft | View Prior Sale |
| 08/05/2025 08/05/25 | Pending | -- | -- | -- | |
| 08/04/2025 08/04/25 | For Sale | $370,000 | 0.0% | $229 / Sq Ft | |
| 06/06/2019 06/06/19 | Off Market | $370,000 | -- | -- | |
| 03/08/2019 03/08/19 | Sold | $370,000 | -5.1% | $229 / Sq Ft | View Prior Sale |
| 01/31/2019 01/31/19 | Pending | -- | -- | -- | |
| 01/03/2019 01/03/19 | For Sale | $389,900 | -- | $241 / Sq Ft |
Purchase History
| Date | Type | Sale Price | Title Company |
|---|---|---|---|
| Warranty Deed | $370,000 | None Listed On Document | |
| Warranty Deed | $370,000 | Homestead Title Agency Ltd | |
| Warranty Deed | -- | -- |
Mortgage History
| Date | Status | Loan Amount | Loan Type |
|---|---|---|---|
| Open | $296,000 | New Conventional | |
| Previous Owner | $647,500 | Adjustable Rate Mortgage/ARM |
Source: MLS of Greater Cincinnati (CincyMLS)
MLS Number: 1841484
APN: 072-0002-0254
- 1040 Hatch St Unit 11
- 1000 Paradrome St
- 1136 Carney St
- 1112 Fuller St
- 961 Hatch St
- 1109 Fuller St
- 1125 Belvedere St
- 955 Pavilion St
- 953 Hill St
- 913 Paradrome St
- 1054 Saint Paul Place
- 1430 Riverside Dr
- 1238 Elsinore Ave
- 1240 Elsinore Ave
- 330 Oregon St
- 327 Oregon St
- 325 Oregon St
- 341 Oregon St
- 310 Oregon St
- 328 Oregon St
- 1026 Paradrome St Unit 1
- 1245 Martin Dr Unit ID1056019P
- 1001 Hatch St Unit ID1056124P
- 982 Hatch St Unit Mt Adams 1 Bedroom
- 1132 Fuller St Unit B
- 1137 Fuller St Unit ID1056020P
- 1137 Fuller St Unit ID1056032P
- 1137 Fuller St Unit ID1056121P
- 958 Hatch St
- 964 Pavilion St Unit ID1056076P
- 964 Pavilion St Unit ID1056102P
- 964 Pavilion St Unit ID1056060P
- 962 Pavilion St Unit ID1056061P
- 962 Pavilion St Unit ID1056059P
- 962 Pavilion St Unit ID1056128P
- 962 Pavilion St Unit ID1234676P
- 1031 Celestial St
- 399 Oregon St
- 655 Eden Park Dr
- 219 Taylor Ave
