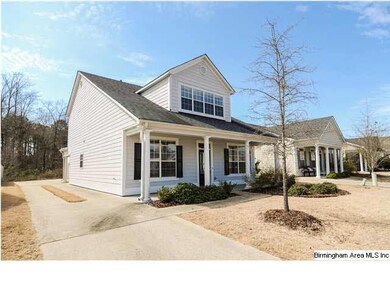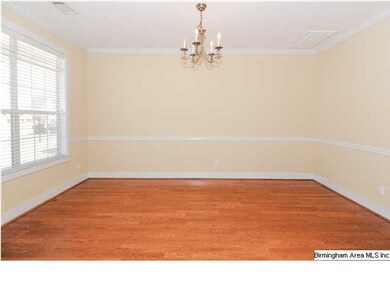
Highlights
- Sitting Area In Primary Bedroom
- Hydromassage or Jetted Bathtub
- 2 Car Detached Garage
- Wood Flooring
- Attic
- Double Pane Windows
About This Home
As of July 2023100% Financing Available! Over 1700 sf, per tax records. How about a LARGE, charming, Charleston-style home with columns, arched doorways, formal dining room and more? Look no further! 3 large bedrooms & 3 FULL bathrooms means everyone gets their own bathroom - no more fighting for space amongst guests or children! Master Bedroom features a bonus area that's perfect for those needing an office space. Entertain guests in the formal dining room or enjoy a more casual gathering in the roomy kitchen with eating area. Hardwood floors on the main level make clean up easy! Back patio is covered for enjoying quiet afternoons outside. Covered front porch begs for sweet tea and rocking chairs. GARAGE FEATURES WALK UP, UNFINISHED ROOM FOR FUTURE EXPANSION! Add that to the perks of living in a sidewalk community with underground utilities, street lights and less than a mile from freeway access and you can't beat this deal!
Last Buyer's Agent
Shirley Warr
RE/MAX Realty Brokers License #000026581
Home Details
Home Type
- Single Family
Est. Annual Taxes
- $1,312
Year Built
- 2005
Lot Details
- Historic Home
HOA Fees
- $17 Monthly HOA Fees
Parking
- 2 Car Detached Garage
- Driveway
- Off-Street Parking
Home Design
- Slab Foundation
Interior Spaces
- 1,782 Sq Ft Home
- 2-Story Property
- Smooth Ceilings
- Ceiling Fan
- Ventless Fireplace
- Brick Fireplace
- Gas Fireplace
- Double Pane Windows
- Living Room with Fireplace
- Dining Room
- Pull Down Stairs to Attic
Kitchen
- Stove
- Dishwasher
Flooring
- Wood
- Carpet
- Tile
- Vinyl
Bedrooms and Bathrooms
- 3 Bedrooms
- Sitting Area In Primary Bedroom
- Primary Bedroom Upstairs
- Walk-In Closet
- 3 Full Bathrooms
- Hydromassage or Jetted Bathtub
- Bathtub and Shower Combination in Primary Bathroom
- Garden Bath
- Separate Shower
- Linen Closet In Bathroom
Laundry
- Laundry Room
- Laundry on upper level
- Washer and Electric Dryer Hookup
Utilities
- Central Air
- Dual Heating Fuel
- Heat Pump System
- Underground Utilities
- Electric Water Heater
Listing and Financial Details
- Assessor Parcel Number 27-03-06-0-001-029.014
Community Details
Overview
- $13 Other Monthly Fees
Recreation
- Community Playground
- Trails
Ownership History
Purchase Details
Home Financials for this Owner
Home Financials are based on the most recent Mortgage that was taken out on this home.Purchase Details
Home Financials for this Owner
Home Financials are based on the most recent Mortgage that was taken out on this home.Purchase Details
Home Financials for this Owner
Home Financials are based on the most recent Mortgage that was taken out on this home.Purchase Details
Home Financials for this Owner
Home Financials are based on the most recent Mortgage that was taken out on this home.Purchase Details
Home Financials for this Owner
Home Financials are based on the most recent Mortgage that was taken out on this home.Similar Homes in the area
Home Values in the Area
Average Home Value in this Area
Purchase History
| Date | Type | Sale Price | Title Company |
|---|---|---|---|
| Warranty Deed | $291,800 | None Listed On Document | |
| Warranty Deed | $199,900 | None Available | |
| Warranty Deed | $172,100 | None Available | |
| Warranty Deed | $163,000 | -- | |
| Warranty Deed | $190,000 | None Available |
Mortgage History
| Date | Status | Loan Amount | Loan Type |
|---|---|---|---|
| Open | $116,800 | New Conventional | |
| Previous Owner | $196,278 | FHA | |
| Previous Owner | $168,982 | FHA | |
| Previous Owner | $157,295 | FHA | |
| Previous Owner | $28,500 | Future Advance Clause Open End Mortgage |
Property History
| Date | Event | Price | Change | Sq Ft Price |
|---|---|---|---|---|
| 07/17/2023 07/17/23 | Sold | $291,800 | 0.0% | $145 / Sq Ft |
| 06/15/2023 06/15/23 | For Sale | $291,800 | +46.0% | $145 / Sq Ft |
| 04/23/2019 04/23/19 | Sold | $199,900 | 0.0% | $112 / Sq Ft |
| 03/07/2019 03/07/19 | Price Changed | $199,900 | -1.0% | $112 / Sq Ft |
| 02/28/2019 02/28/19 | Price Changed | $201,900 | -0.5% | $113 / Sq Ft |
| 02/22/2019 02/22/19 | Price Changed | $202,900 | -0.5% | $114 / Sq Ft |
| 02/12/2019 02/12/19 | Price Changed | $203,900 | -0.5% | $114 / Sq Ft |
| 01/21/2019 01/21/19 | For Sale | $204,900 | +25.7% | $115 / Sq Ft |
| 04/29/2013 04/29/13 | Sold | $163,000 | -1.2% | $91 / Sq Ft |
| 03/31/2013 03/31/13 | Pending | -- | -- | -- |
| 03/11/2013 03/11/13 | For Sale | $164,900 | -- | $93 / Sq Ft |
Tax History Compared to Growth
Tax History
| Year | Tax Paid | Tax Assessment Tax Assessment Total Assessment is a certain percentage of the fair market value that is determined by local assessors to be the total taxable value of land and additions on the property. | Land | Improvement |
|---|---|---|---|---|
| 2024 | $1,312 | $53,280 | $8,400 | $44,880 |
| 2023 | $1,226 | $53,280 | $8,400 | $44,880 |
| 2022 | $1,213 | $24,712 | $4,200 | $20,512 |
| 2021 | $714 | $24,712 | $4,200 | $20,512 |
| 2020 | $694 | $20,605 | $3,650 | $16,955 |
| 2019 | $601 | $19,424 | $3,650 | $15,774 |
| 2018 | $552 | $16,660 | $0 | $0 |
| 2017 | $538 | $16,660 | $0 | $0 |
| 2016 | $552 | $16,660 | $0 | $0 |
| 2015 | $538 | $15,880 | $0 | $0 |
| 2014 | $538 | $16,280 | $0 | $0 |
Agents Affiliated with this Home
-

Seller's Agent in 2023
Eileen Watkins
RealtySouth Chelsea Branch
(205) 229-1202
1 in this area
47 Total Sales
-

Seller Co-Listing Agent in 2023
Candis Keesee
RealtySouth Chelsea Branch
(334) 372-0745
5 in this area
72 Total Sales
-

Buyer's Agent in 2023
Ben Tamburello
ARC Realty 280
(205) 356-8585
1 in this area
168 Total Sales
-
J
Seller's Agent in 2019
Joseph Tineo
Keller Williams Homewood
-

Buyer's Agent in 2019
Adelle Valekis Sims
ARC Realty Vestavia
(205) 413-1216
50 Total Sales
-
H
Buyer Co-Listing Agent in 2019
Hanna Porter
Black Clover Realty
Map
Source: Greater Alabama MLS
MLS Number: 556148
APN: 27-03-06-0-001-029.014
- 5020 Kelly Creek St
- 5029 Kelly Creek St
- 5030 Kelly Creek St
- 6004 Kelly Creek Cir
- 5036 Kelly Creek St
- 59 Haines Dr Unit 59
- 58 Haines Dr Unit 58
- 16A Haines Dr Unit 16
- 15 Haines Dr Unit 15
- 13 Haines Dr Unit 13
- 14 Haines Dr Unit 14
- 12 Haines Dr Unit 12
- 62 Haines Dr Unit 62
- 221 Park Ave
- 1459 Mountain Laurel Ln
- 0021 Arbor Ridge
- The Kingswood Arbor Ridge
- The Avondale Arbor Ridge
- The Bradley Arbor Ridge
- 1234 Arbor Ridge






