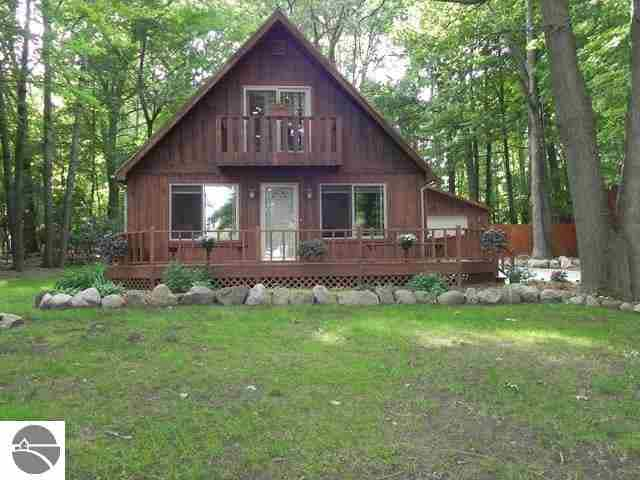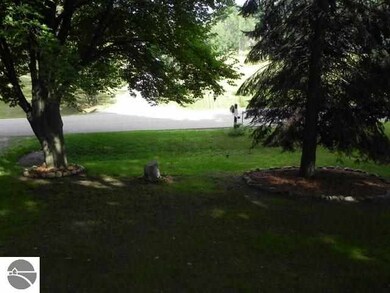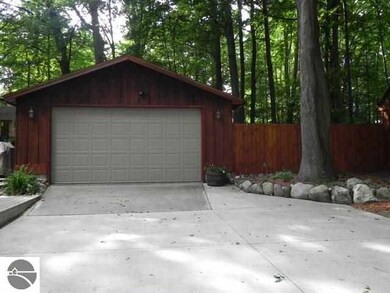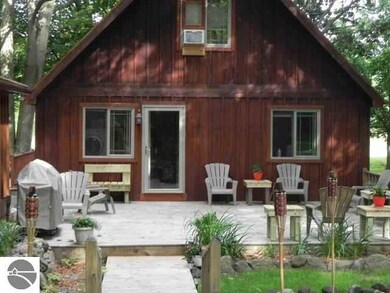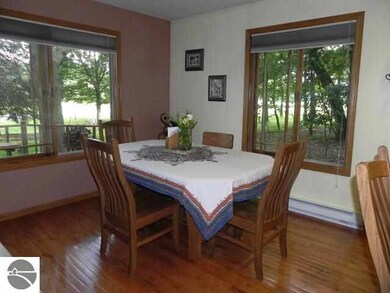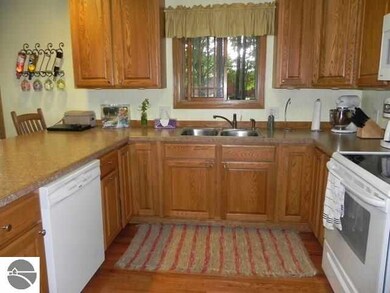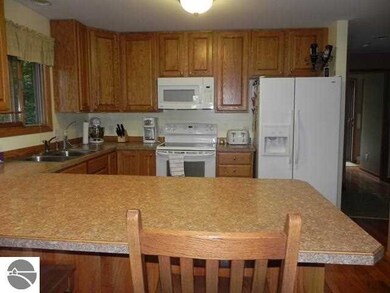
1026 Kent St Weidman, MI 48893
Highlights
- Water Views
- Sandy Beach
- Lake Privileges
- Golf Course Community
- Access To Lake
- A-Frame Home
About This Home
As of May 2015THIS HOME WITH WATERVIEW SETS IN THE MOST AMAZING WOODED PEACEFUL SETTING! HOME IS SURROUNDED BY ALL HARDWOOD TREES,TRAILS, AND UNBELIEVABLE LANDSCAPING WITH ALL PERENNIAL S, CEDAR MULCH AND STONE BORDER! HOME HAS WRAP AROUND DECK, 2 CAR GARAGE, SHED. HOME HAS NEW ROOF IN 2000, ALL ANDERSON WINDOWS,ALL SOLID HARDWOOD FLOORS,BUILT IN KITCHEN PANTRY, NEW APPLIANCES IN 2007, BALCONY OFF MASTER BEDROOM, LOTS OF STORAGE CLOSETS WITH CLOSET MAID SHELVING,HEATED BATHROOM FLOORS,1ST FLOOR LAUNDRY AND FINISHED BASEMENT GREAT FOR ENTERTAINING!! FEELS LIKE HOME THE MINUTE YOU ARRIVE!! MUST SEE!! NATURAL GAS HOOK UP IS AVAILABLE. SEE MLS # 1794366 FOR 1024 & 1022 KENT, ADDITIONAL LOTS FOR SALE.
Last Agent to Sell the Property
Kathy Edwards
COLDWELL BANKER MT. PLEASANT REALTY Listed on: 07/01/2013

Last Buyer's Agent
John Lambright
Coldwell Banker Realty
Home Details
Home Type
- Single Family
Est. Annual Taxes
- $1,144
Year Built
- Built in 1972
Lot Details
- 1,742 Sq Ft Lot
- Lot Dimensions are 74x217x89
- Sandy Beach
- Landscaped
- Wooded Lot
- The community has rules related to zoning restrictions
HOA Fees
- $24 Monthly HOA Fees
Property Views
- Water
- Seasonal
Home Design
- A-Frame Home
- Frame Construction
- Asphalt Roof
- Wood Siding
Interior Spaces
- 2,052 Sq Ft Home
- Wet Bar
- Basement Fills Entire Space Under The House
Kitchen
- Oven or Range
- Microwave
- Dishwasher
- Disposal
Bedrooms and Bathrooms
- 3 Bedrooms
- 2 Full Bathrooms
Laundry
- Dryer
- Washer
Parking
- 2 Car Detached Garage
- Garage Door Opener
Outdoor Features
- Access To Lake
- Waterfront Park
- Lake Privileges
- Tiered Deck
- Shed
Utilities
- Pellet Stove burns compressed wood to generate heat
- Baseboard Heating
- Well
- Electric Water Heater
- Satellite Dish
- Cable TV Available
Community Details
Overview
- Lake Isabella Community
Recreation
- Golf Course Community
- Water Sports
Ownership History
Purchase Details
Similar Homes in Weidman, MI
Home Values in the Area
Average Home Value in this Area
Purchase History
| Date | Type | Sale Price | Title Company |
|---|---|---|---|
| Deed | -- | -- |
Property History
| Date | Event | Price | Change | Sq Ft Price |
|---|---|---|---|---|
| 09/02/2025 09/02/25 | Price Changed | $234,000 | -2.5% | $164 / Sq Ft |
| 08/18/2025 08/18/25 | For Sale | $240,000 | +84.6% | $168 / Sq Ft |
| 05/04/2015 05/04/15 | Sold | $130,000 | -18.7% | $63 / Sq Ft |
| 03/10/2015 03/10/15 | Pending | -- | -- | -- |
| 07/01/2013 07/01/13 | For Sale | $159,900 | -- | $78 / Sq Ft |
Tax History Compared to Growth
Tax History
| Year | Tax Paid | Tax Assessment Tax Assessment Total Assessment is a certain percentage of the fair market value that is determined by local assessors to be the total taxable value of land and additions on the property. | Land | Improvement |
|---|---|---|---|---|
| 2024 | $1,159 | $59,700 | $0 | $0 |
| 2023 | $1,159 | $50,700 | $0 | $0 |
| 2022 | $77 | $46,600 | $0 | $0 |
| 2021 | $1,134 | $42,700 | $0 | $0 |
| 2020 | $1,137 | $41,400 | $0 | $0 |
| 2019 | $440 | $39,700 | $0 | $0 |
| 2017 | $1,105 | $40,600 | $0 | $0 |
| 2016 | $1,239 | $40,700 | $0 | $0 |
| 2015 | $6,834,012 | $37,200 | $0 | $0 |
| 2014 | -- | $36,400 | $0 | $0 |
Agents Affiliated with this Home
-
Tressa Doepker

Seller's Agent in 2025
Tressa Doepker
FIRST CHOICE REALTY
(989) 506-7080
23 Total Sales
-
K
Seller's Agent in 2015
Kathy Edwards
COLDWELL BANKER MT. PLEASANT REALTY
-
J
Buyer's Agent in 2015
John Lambright
Coldwell Banker Realty
Map
Source: Northern Great Lakes REALTORS® MLS
MLS Number: 1748417
APN: 21-075-00-400-00
- 1045 S Bundy Dr Unit 3
- 1022 Bundy Dr
- 1020 Bundy Dr
- 1018 Lincoln Dr Unit 285
- 1015 Bundy Rd
- 1107 Bundy Dr
- 1207 S Queensway Dr
- 1026 York Dr
- 1009 Castle Dr
- 1004 Duquesa Dr Unit 444
- 1150 Queensway Dr Unit 460
- 1208 Clubhouse Dr
- 1014 Pueblo Pass
- 1018 and 1020 Pueblo Pass
- 937-939-941 S Brinton Rd Unit 848586
- 1014 Granada Dr
- 1030 Granada Dr Unit 103
- 1013 & 1015 Granada Dr
- 2003 Granada Ct
- 1051 Vallado Dr
