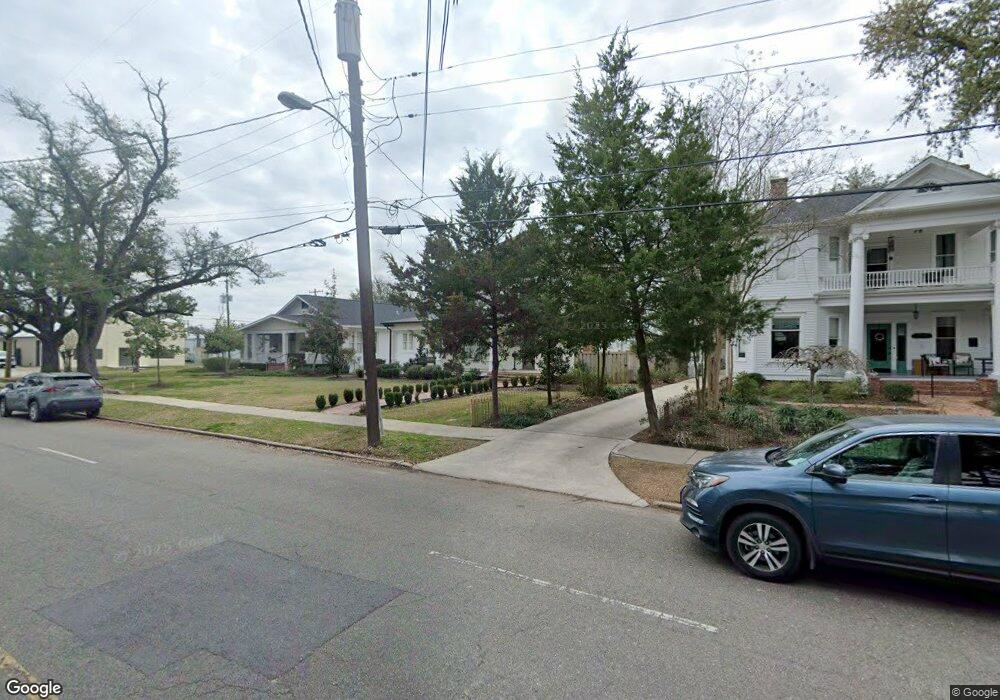1026 Kirby St Lake Charles, LA 70601
Charpentier Historic District NeighborhoodEstimated Value: $337,000 - $427,867
4
Beds
4
Baths
2,700
Sq Ft
$137/Sq Ft
Est. Value
Highlights
- Updated Kitchen
- High Ceiling
- No HOA
- 0.35 Acre Lot
- Stone Countertops
- Covered Patio or Porch
About This Home
As of January 2024one time listing
Home Details
Home Type
- Single Family
Est. Annual Taxes
- $866
Year Built
- 1910
Lot Details
- 0.35 Acre Lot
- Lot Dimensions are 66x202
Parking
- Open Parking
Home Design
- Bungalow
- Shingle Roof
- Composition Roof
Interior Spaces
- Bathtub with Shower
- 3-Story Property
- Crown Molding
- High Ceiling
- Ceiling Fan
- Wood Burning Fireplace
- Laundry closet
Kitchen
- Updated Kitchen
- Gas Range
- Microwave
- Dishwasher
- Stone Countertops
Schools
- Johnson Elementary School
- Molo Middle School
- Washington-Marion High School
Utilities
- Multiple cooling system units
- Central Heating and Cooling System
Additional Features
- Energy-Efficient Appliances
- Covered Patio or Porch
- City Lot
Community Details
- No Home Owners Association
- Leffingwell Subdivision
Ownership History
Date
Name
Owned For
Owner Type
Purchase Details
Listed on
Jan 4, 2024
Closed on
Jan 12, 2024
Sold by
Snider Jr Jerry Wayne & Hope Renee Lower
Bought by
Marks Paul Plauche and Marks Louise Graham
List Price
$460,000
Views
6
Current Estimated Value
Home Financials for this Owner
Home Financials are based on the most recent Mortgage that was taken out on this home.
Avg. Annual Appreciation
-10.24%
Original Mortgage
$368,000
Outstanding Balance
$361,882
Interest Rate
7.22%
Mortgage Type
New Conventional
Estimated Equity
$8,585
Purchase Details
Closed on
Jun 25, 2018
Sold by
Eagle Alexzndra Rose and Eagle Cynthia C
Bought by
Snider Jerry Wayne and Snider Hope Renee
Home Financials for this Owner
Home Financials are based on the most recent Mortgage that was taken out on this home.
Original Mortgage
$382,700
Interest Rate
4.6%
Mortgage Type
New Conventional
Purchase Details
Closed on
May 28, 2010
Sold by
The Louise S Pease Revocable Living Trus
Bought by
Eagle Alexandra Rose and Eagle Cynthia
Home Financials for this Owner
Home Financials are based on the most recent Mortgage that was taken out on this home.
Original Mortgage
$128,272
Interest Rate
5.5%
Mortgage Type
FHA
Create a Home Valuation Report for This Property
The Home Valuation Report is an in-depth analysis detailing your home's value as well as a comparison with similar homes in the area
Home Values in the Area
Average Home Value in this Area
Purchase History
| Date | Buyer | Sale Price | Title Company |
|---|---|---|---|
| Marks Paul Plauche | $450,000 | None Listed On Document | |
| Snider Jerry Wayne | -- | None Available | |
| Eagle Alexandra Rose | $130,465 | None Available |
Source: Public Records
Mortgage History
| Date | Status | Borrower | Loan Amount |
|---|---|---|---|
| Open | Marks Paul Plauche | $368,000 | |
| Previous Owner | Snider Jerry Wayne | $382,700 | |
| Previous Owner | Eagle Alexandra Rose | $128,272 |
Source: Public Records
Property History
| Date | Event | Price | List to Sale | Price per Sq Ft |
|---|---|---|---|---|
| 01/12/2024 01/12/24 | Sold | -- | -- | -- |
| 01/04/2024 01/04/24 | Pending | -- | -- | -- |
| 01/04/2024 01/04/24 | For Sale | $460,000 | -- | $170 / Sq Ft |
Source: Southwest Louisiana Association of REALTORS®
Tax History Compared to Growth
Tax History
| Year | Tax Paid | Tax Assessment Tax Assessment Total Assessment is a certain percentage of the fair market value that is determined by local assessors to be the total taxable value of land and additions on the property. | Land | Improvement |
|---|---|---|---|---|
| 2024 | $866 | $14,110 | $2,240 | $11,870 |
| 2023 | $866 | $14,110 | $2,240 | $11,870 |
| 2022 | $874 | $14,110 | $2,240 | $11,870 |
| 2021 | $730 | $14,110 | $2,240 | $11,870 |
| 2020 | $1,660 | $12,830 | $2,150 | $10,680 |
| 2019 | $1,875 | $13,940 | $2,070 | $11,870 |
| 2018 | $905 | $13,940 | $2,070 | $11,870 |
| 2017 | $1,583 | $13,940 | $2,070 | $11,870 |
| 2016 | $1,575 | $13,940 | $2,070 | $11,870 |
| 2015 | $1,575 | $13,940 | $2,070 | $11,870 |
Source: Public Records
Map
Source: Southwest Louisiana Association of REALTORS®
MLS Number: SWL24000091
APN: 00570990
Nearby Homes
- 1010 Enterprise Blvd
- 1202 Louisiana Ave
- 827 Clarence St
- 1012 Broad St
- 911 Cleveland St
- 905 Pujo St
- 1300 3rd St
- 0 Clement St
- 1409 Louisiana Ave
- 1400 Bank St
- 1428 Enterprise Blvd
- 715 Iris St
- 0 Bank St
- 740 V E Washington St
- 900 S Division St
- 0 Iris St
- 716 Clarence St
- 638 Iris St
- 1516 Reid St
- 738 Kirkman St
- 1028 Kirby St
- 1020 Kirby St
- 1008 Kirby St
- 1030 Louisiana Ave
- 1031 Iris St
- 925 Louisiana Ave
- 720 Confidential
- 1025 Iris St
- 1025 Kirby St
- 1021 Kirby St
- 1019 Kirby St
- 1002 Kirby St
- 1003 Bank St
- 1015 Kirby St
- 0 Pithon #1 St Unit 131500
- 0 Pithon #1 St Unit 131483
- 1013 Iris St
- 1005 Kirby St
- 932 Enterprise Blvd
- 1003 Iris St
