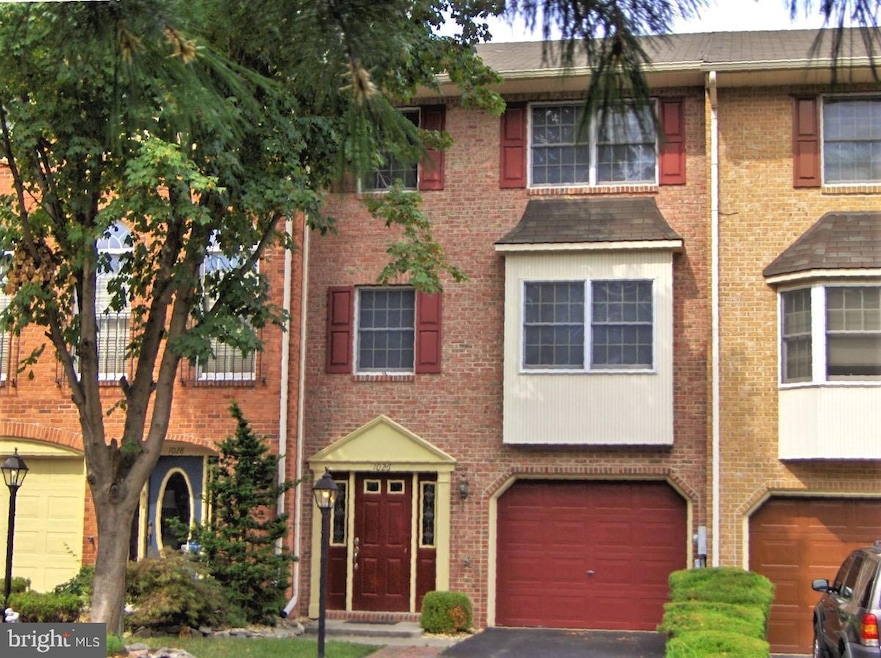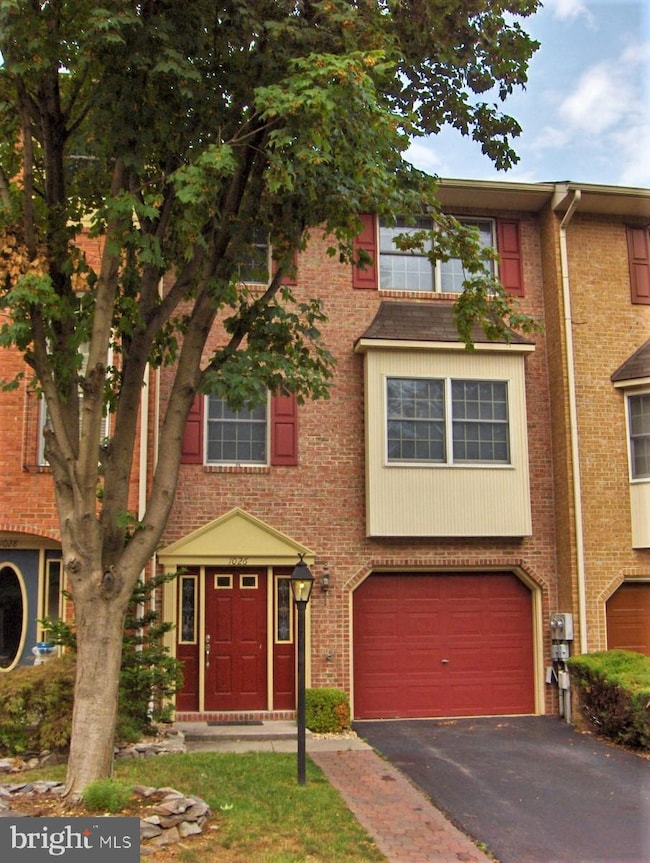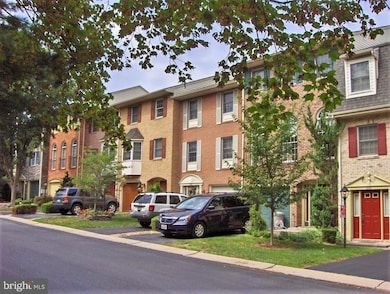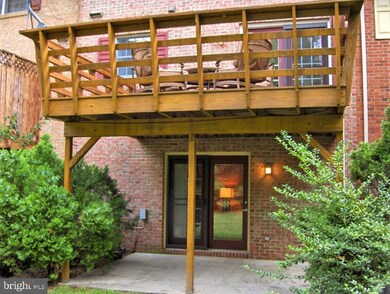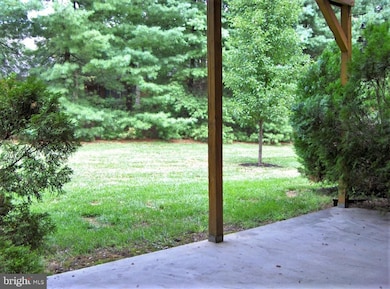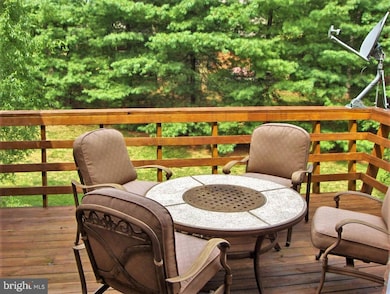1026 Lindsay Ln Hagerstown, MD 21742
Northwest Hagerstown NeighborhoodEstimated payment $2,089/month
Highlights
- View of Trees or Woods
- Open Floorplan
- Clubhouse
- Fountaindale Elementary School Rated A
- Colonial Architecture
- Deck
About This Home
BUY THIS HOME WITH LITTLE TO NO CLOSING COST!!! Seller offering $10,000 towards buyer closing cost with a full price offer. Keep your cash in hand.
This contemporary townhome is located in the beautiful Northgate Community in the North end of Hagerstown. Within easy walking distance to schools, the community features numerous amenities including an in-ground swimming pool, walking trails, tennis courts, professional landscaping, playgrounds and more. The large rear deck overlooks a private back yard and common grounds with mature landscaping and large growth trees. The main level patio offers privacy located just off the family room.
Step through the front door and you're greeted by a spacious tile entry foyer that leads to the main level family room. The family room offers tile floors, a corner gas fireplace and sliding glass doors to the covered rear patio. You'll find a convenient half bath and 1-car garage on this level.
On the 2nd level you'll find a spacious open floor plan that includes the eat-in kitchen, formal dining room and a large living room with bump-out bay window. The kitchen features white cabinets, stainless steel appliances, large pantry, table space, breakfast bar and sliding doors to the rear deck, perfect for outdoor grilling. This level also offers a convenient half bath.
On the third level you'll find the primary suite and 2 additional bedrooms. The primary suite includes a contemporary ceiling fan, walk-in closet with organizers, full bath, fresh paint and flooring. The 3rd level also features a shared hall bath, and a convenient bedroom level laundry room complete with washer and dryer.
Updates to this townhouse include Heating/Cooling system, roof, hot water heater and flooring throughout.
This unique community is not just your standard cookie cutter townhouse community. Come take a look at this beautiful home and start enjoying the relaxing lifestyle the community offers.
Listing Agent
(301) 671-4663 mdraperc21@gmail.com Century 21 Market Professionals License #519453 Listed on: 06/11/2025

Townhouse Details
Home Type
- Townhome
Est. Annual Taxes
- $3,965
Year Built
- Built in 1990
Lot Details
- 2,000 Sq Ft Lot
- East Facing Home
- Landscaped
- No Through Street
- Backs to Trees or Woods
- Property is in very good condition
HOA Fees
- $175 Monthly HOA Fees
Parking
- 1 Car Attached Garage
- 1 Driveway Space
- Front Facing Garage
- On-Street Parking
- Off-Street Parking
Property Views
- Woods
- Garden
Home Design
- Colonial Architecture
- Bump-Outs
- Brick Exterior Construction
- Slab Foundation
- Shingle Roof
Interior Spaces
- 1,920 Sq Ft Home
- Property has 3 Levels
- Open Floorplan
- Ceiling Fan
- Recessed Lighting
- Fireplace Mantel
- Gas Fireplace
- Double Pane Windows
- Window Screens
- French Doors
- Six Panel Doors
- Entrance Foyer
- Family Room
- Living Room
- Dining Room
Kitchen
- Breakfast Area or Nook
- Eat-In Kitchen
- Gas Oven or Range
- Built-In Microwave
- Dishwasher
- Stainless Steel Appliances
Flooring
- Laminate
- Ceramic Tile
Bedrooms and Bathrooms
- 3 Bedrooms
- En-Suite Bathroom
- Walk-In Closet
Laundry
- Laundry Room
- Laundry on upper level
- Dryer
- Washer
Home Security
Outdoor Features
- Sport Court
- Deck
- Patio
Location
- Suburban Location
Schools
- Fountaindale Elementary School
- Western Heights Middle School
- North Hagerstown High School
Utilities
- Forced Air Heating and Cooling System
- Vented Exhaust Fan
- Underground Utilities
- 200+ Amp Service
- Natural Gas Water Heater
- Municipal Trash
- Cable TV Available
Listing and Financial Details
- Tax Lot 46
- Assessor Parcel Number 2221025925
Community Details
Overview
- Association fees include common area maintenance, lawn maintenance, trash
- North Gate Community Association
- Northgate Townhomes Community
- North Gate Towne Homes Subdivision
- Property Manager
- Planned Unit Development
Amenities
- Common Area
- Clubhouse
- Community Center
- Party Room
Recreation
- Tennis Courts
- Community Playground
- Community Pool
- Putting Green
- Jogging Path
Pet Policy
- Dogs and Cats Allowed
Security
- Fire and Smoke Detector
Map
Home Values in the Area
Average Home Value in this Area
Tax History
| Year | Tax Paid | Tax Assessment Tax Assessment Total Assessment is a certain percentage of the fair market value that is determined by local assessors to be the total taxable value of land and additions on the property. | Land | Improvement |
|---|---|---|---|---|
| 2025 | $1,884 | $227,800 | $40,000 | $187,800 |
| 2024 | $1,884 | $206,833 | $0 | $0 |
| 2023 | $1,701 | $185,867 | $0 | $0 |
| 2022 | $1,502 | $164,900 | $40,000 | $124,900 |
| 2021 | $1,639 | $163,567 | $0 | $0 |
| 2020 | $1,510 | $162,233 | $0 | $0 |
| 2019 | $1,504 | $160,900 | $40,000 | $120,900 |
| 2018 | $1,483 | $158,633 | $0 | $0 |
| 2017 | $1,462 | $156,367 | $0 | $0 |
| 2016 | -- | $154,100 | $0 | $0 |
| 2015 | $3,483 | $154,100 | $0 | $0 |
| 2014 | $3,483 | $154,100 | $0 | $0 |
Property History
| Date | Event | Price | List to Sale | Price per Sq Ft |
|---|---|---|---|---|
| 10/31/2025 10/31/25 | Price Changed | $299,900 | -1.6% | $156 / Sq Ft |
| 08/14/2025 08/14/25 | Price Changed | $304,900 | -1.6% | $159 / Sq Ft |
| 07/17/2025 07/17/25 | Price Changed | $309,900 | -1.6% | $161 / Sq Ft |
| 06/11/2025 06/11/25 | For Sale | $314,900 | 0.0% | $164 / Sq Ft |
| 10/14/2021 10/14/21 | Rented | $1,600 | 0.0% | -- |
| 09/24/2021 09/24/21 | Off Market | $1,600 | -- | -- |
| 09/22/2021 09/22/21 | For Rent | $1,600 | +10.3% | -- |
| 07/01/2019 07/01/19 | Rented | $1,450 | 0.0% | -- |
| 06/24/2019 06/24/19 | Under Contract | -- | -- | -- |
| 06/09/2019 06/09/19 | For Rent | $1,450 | 0.0% | -- |
| 05/30/2019 05/30/19 | Under Contract | -- | -- | -- |
| 05/24/2019 05/24/19 | For Rent | $1,450 | +5.5% | -- |
| 02/10/2017 02/10/17 | Rented | $1,375 | 0.0% | -- |
| 02/10/2017 02/10/17 | Under Contract | -- | -- | -- |
| 12/30/2016 12/30/16 | For Rent | $1,375 | -- | -- |
Purchase History
| Date | Type | Sale Price | Title Company |
|---|---|---|---|
| Deed | $240,000 | -- | |
| Deed | $240,000 | -- | |
| Deed | $203,500 | -- | |
| Deed | $110,000 | -- |
Mortgage History
| Date | Status | Loan Amount | Loan Type |
|---|---|---|---|
| Closed | -- | No Value Available |
Source: Bright MLS
MLS Number: MDWA2029436
APN: 21-025925
- 1050 Lindsay Ln
- 1259 Fairchild Ave
- 1019 Lindsay Ln
- 912 Mercer Dr
- 1202 Garst Ct
- 908 Beechwood Dr
- 1037 Beechwood Dr
- 1305 Pennsylvania Ave
- 1221 Lindsay Ln
- 1072 Kasinof Ave
- 1027 Matthew Ct
- 1030 Benjamin Place
- 1029 Pennsylvania Ave
- 1108 W Irvin Ave
- 1024 Kasinof Ave
- 1033 Fairview Rd
- 1181 Wayne Ave
- 1116 Fairview Rd
- 1229 Wayne Ave
- 1113 Green Ln
- 1383 Lindsay Ln
- 1211 Lindsay Ln
- 488 Mcdowell Ave
- 1400 Haven Rd
- 511 N Burhans Blvd
- 438 Mitchell Ave
- 444 Carrolton Ave
- 351 Westside Ave Unit A
- 511 Salem Ave Building Unit 511 Salem Ave Unit
- 1021 Potomac Ave Unit 1ST FLOOR
- 616 George St
- 633 George St
- 72 Wayside Ave
- 648 N Mulberry St
- 310 N Potomac St Unit 1FS
- 67 E North Ave
- 220-222 W Franklin St
- 18303 Buckeye Cir
- 701 W Washington St Unit A
- 744 W Washington St
