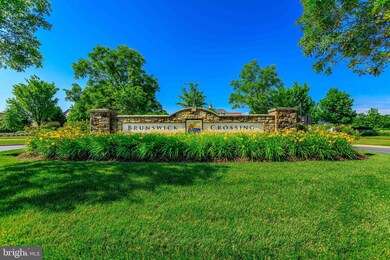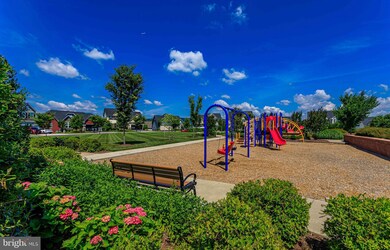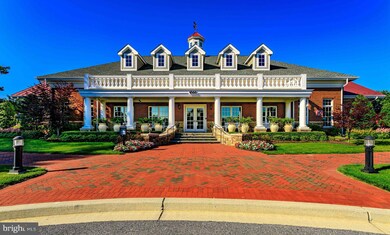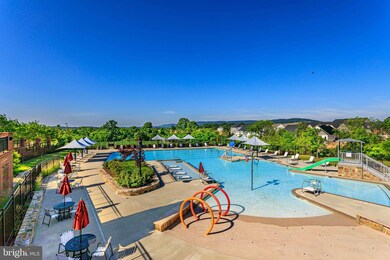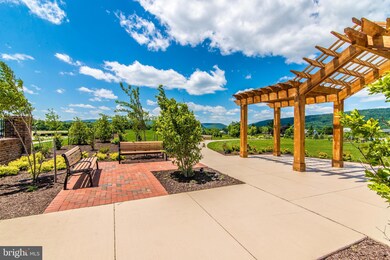
1026 Miller Farm Dr Brunswick, MD 21716
Highlights
- Fitness Center
- Water Oriented
- Craftsman Architecture
- New Construction
- Open Floorplan
- Clubhouse
About This Home
As of June 2025*COMP*OFFERING UP TO 10K IN CLOSING ASSISTANCE WITH USE OF BUILDERS PREFERRED LENDER AND TITLE.**
The ultimate in Resort Style living can be yours in this New Haven built just for you at Brunswick Crossing! Welcome to the New Haven floor plan! This stunning home is thoughtfully designed to suit your every need. The heart of the home is the kitchen, complete with a large island that flows seamlessly into the dining area and family room. Perfect for hosting guests or enjoying a quiet night in with loved ones. In addition to the charming kitchen, this floor plan features a study, dining room, walk-in pantry, powder room, and mudroom, providing all the space you need and then some. Looking for even more space? Not a problem! You have the option to add a morning room, convert the study and powder room into another bedroom with full bath, or extend the entire rear of the home by two feet. Upstairs, you'll find the dreamy primary suite, a true oasis with an oversized walk-in closet and a private bathroom featuring a walk-in shower. You'll also discover a laundry room and three additional bedrooms on this level, making it the perfect space for families. Now, for a limited time only, a finished rec room is included, providing even more room to spread out and create your very own dream home. Don't wait any longer to make your dream a reality; the New Haven floor plan is waiting for you! *Photos may not be of actual home. Photos may be of similar home/floorplan if home is under construction.
Home Details
Home Type
- Single Family
Year Built
- Built in 2025 | New Construction
Lot Details
- 7,651 Sq Ft Lot
- Property is in excellent condition
- Property is zoned R2
HOA Fees
- $110 Monthly HOA Fees
Parking
- 2 Car Attached Garage
- Front Facing Garage
Home Design
- Craftsman Architecture
- Slab Foundation
- Architectural Shingle Roof
- Stone Siding
- Vinyl Siding
- Concrete Perimeter Foundation
Interior Spaces
- Property has 3 Levels
- Open Floorplan
- Recessed Lighting
- Family Room Off Kitchen
- Partially Finished Basement
- Walk-Up Access
Kitchen
- Breakfast Area or Nook
- Eat-In Kitchen
- Built-In Oven
- Cooktop
- Microwave
- Dishwasher
- Stainless Steel Appliances
- Kitchen Island
- Disposal
Bedrooms and Bathrooms
- Walk-In Closet
Outdoor Features
- Water Oriented
- Property is near a pond
Utilities
- 90% Forced Air Heating and Cooling System
- Programmable Thermostat
- Natural Gas Water Heater
Listing and Financial Details
- Tax Lot FF187
Community Details
Overview
- Built by DRB Homes
- Brunswick Crossing Subdivision, New Haven Floorplan
Amenities
- Clubhouse
Recreation
- Tennis Courts
- Baseball Field
- Soccer Field
- Community Basketball Court
- Volleyball Courts
- Community Playground
- Fitness Center
- Community Pool
- Dog Park
- Jogging Path
Similar Homes in Brunswick, MD
Home Values in the Area
Average Home Value in this Area
Property History
| Date | Event | Price | Change | Sq Ft Price |
|---|---|---|---|---|
| 06/18/2025 06/18/25 | Sold | $797,619 | +22.6% | $204 / Sq Ft |
| 03/04/2025 03/04/25 | Price Changed | $650,490 | -0.1% | $167 / Sq Ft |
| 02/19/2025 02/19/25 | Price Changed | $650,990 | +1.2% | $167 / Sq Ft |
| 01/20/2025 01/20/25 | Price Changed | $642,990 | +0.8% | $165 / Sq Ft |
| 01/01/2025 01/01/25 | For Sale | $637,990 | -- | $163 / Sq Ft |
Tax History Compared to Growth
Agents Affiliated with this Home
-
Brittany Newman

Seller's Agent in 2025
Brittany Newman
DRB Group Realty, LLC
(240) 457-9391
19 in this area
1,900 Total Sales
-
Raghava Pallapolu

Buyer's Agent in 2025
Raghava Pallapolu
Fairfax Realty 50/66 LLC
(703) 517-6799
10 in this area
565 Total Sales
Map
Source: Bright MLS
MLS Number: MDFR2057746
- TBB Enfield Farm Ln Unit EMORY II
- TBB Enfield Farm Ln Unit CUMBERLAND II
- TBB Enfield Farm Ln Unit OAKDALE II
- TBB Monocacy Crossing Pkwy Unit NEW HAVEN
- TBB Monocacy Crossing Pkwy Unit REGENT II
- TBB Monocacy Crossing Pkwy Unit BRIDGEPORT
- TBB Brandenburg Farm Ct Unit ALBEMARLE
- 1011 Monocacy Crossing Pkwy
- Dahlia + Orchid Plan at Brunswick Crossing - Villas
- Emory II Plan at Brunswick Crossing - Single Family Homes - Signature Series
- Cumberland II Plan at Brunswick Crossing - Single Family Homes - Signature Series
- Oakdale II Plan at Brunswick Crossing - Single Family Homes
- Bridgeport II Plan at Brunswick Crossing - Single Family Homes - Signature Series
- Albemarle Plan at Brunswick Crossing - Single Family Homes - Signature Series
- Regent II Plan at Brunswick Crossing - Single Family Homes - Signature Series
- New Haven II Plan at Brunswick Crossing - Single Family Homes - Signature Series
- 1410 Scheer St
- 1328 Monocacy Crossing Pkwy
- 1212 Volunteer Dr
- 1210 Lander Creek Dr

