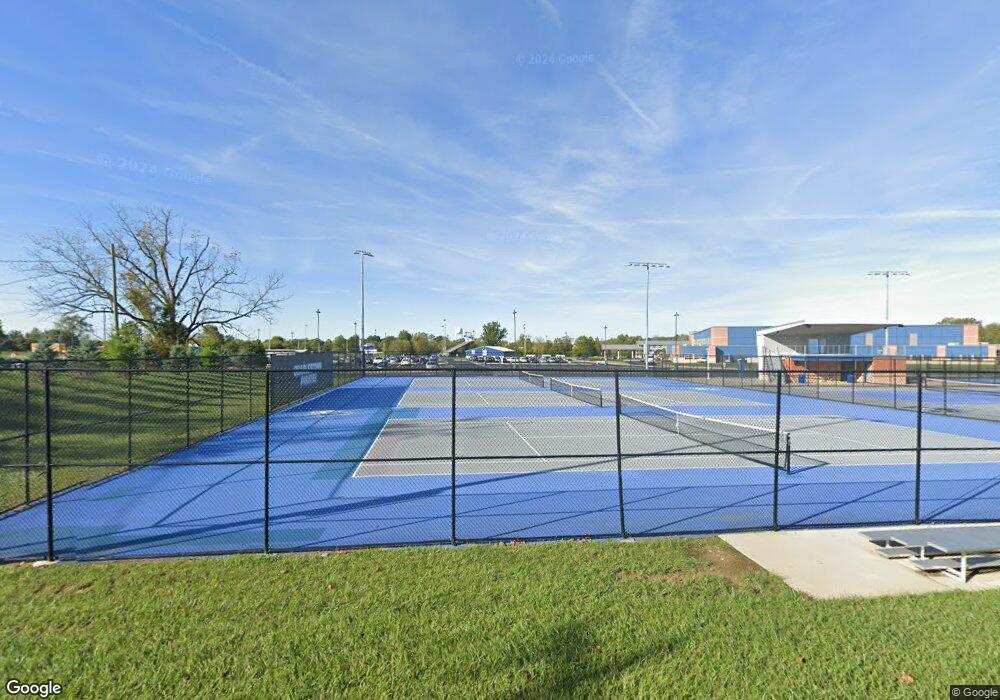1026 Monroe St Charlestown, IN 47111
Estimated Value: $173,000
3
Beds
1
Bath
1,631
Sq Ft
$106/Sq Ft
Est. Value
About This Home
This home is located at 1026 Monroe St, Charlestown, IN 47111 and is currently priced at $173,000, approximately $106 per square foot. 1026 Monroe St is a home located in Clark County with nearby schools including Pleasant Ridge Elementary School, Charlestown Senior High School, and St. Michael School.
Ownership History
Date
Name
Owned For
Owner Type
Purchase Details
Closed on
Dec 6, 2016
Sold by
Hall G Robert
Bought by
Greater Clark County School Corporation
Current Estimated Value
Create a Home Valuation Report for This Property
The Home Valuation Report is an in-depth analysis detailing your home's value as well as a comparison with similar homes in the area
Home Values in the Area
Average Home Value in this Area
Purchase History
| Date | Buyer | Sale Price | Title Company |
|---|---|---|---|
| Greater Clark County School Corporation | -- | None Available |
Source: Public Records
Tax History Compared to Growth
Tax History
| Year | Tax Paid | Tax Assessment Tax Assessment Total Assessment is a certain percentage of the fair market value that is determined by local assessors to be the total taxable value of land and additions on the property. | Land | Improvement |
|---|---|---|---|---|
| 2024 | -- | $0 | $0 | $0 |
| 2023 | -- | $0 | $0 | $0 |
| 2022 | $0 | $0 | $0 | $0 |
| 2021 | $0 | $0 | $0 | $0 |
| 2020 | $0 | $0 | $0 | $0 |
| 2019 | $0 | $0 | $0 | $0 |
| 2018 | $0 | $0 | $0 | $0 |
| 2017 | $0 | $0 | $0 | $0 |
| 2016 | $1,412 | $70,600 | $21,600 | $49,000 |
| 2014 | $1,320 | $66,000 | $21,600 | $44,400 |
| 2013 | -- | $76,900 | $21,600 | $55,300 |
Source: Public Records
Map
Nearby Homes
- 101 Jackson Way
- 1440 Lindsey St
- BERKSHIRE Plan at Villas of Springville Manor
- AUBURN Plan at Villas of Springville Manor
- 431 Springville Dr
- 435 Springville Dr
- 432 Springville Dr
- 429 Springville Dr
- 430 Springville Dr
- 434 Springville Dr
- The Eston (Slab) Plan at Aspen Meadows
- The Harper (Slab) Plan at Aspen Meadows
- The Madelynn (Slab) Plan at Aspen Meadows
- 532 Beechwood Dr
- 405 Charlestown Memphis Rd
- 1511 Tunnel Mill Rd
- 1515 Tunnel Mill Rd
- 339 Bohart Ln
- 118 Clark Rd
- 228 Drive-In (Lot #1) Ct
- 1024 Monroe St
- 1030 Monroe St
- 1120 Monroe St
- 1046 Monroe St
- 1140 Monroe St
- 951 Monroe St
- 950 Monroe St
- 946 Monroe St
- 943 Monroe St
- 1450 Rosewood Dr
- 944 Monroe St
- 988 Level St
- 0 Park St Unit 200907304
- 1451 Rosewood Dr
- 1458 Rosewood Dr
- 936 Monroe St Unit 938
- 937 Monroe St
- 1460 Rosewood Dr
- 941 Monroe St
- 980 Level St
