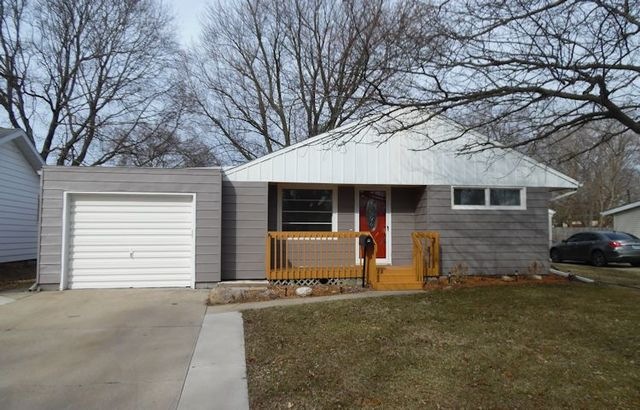
1026 N Main St Rochelle, IL 61068
Highlights
- Ranch Style House
- Porch
- Patio
- Fenced Yard
- Attached Garage
- Forced Air Heating and Cooling System
About This Home
As of July 2021An impressive full kitchen and bath remodel are the jewels of this home. Gorgeous soft close cabinets and new countertops. Plus a tiled shower surround. This ranch home also features all new laminate wood flooring, new roof, furnace and central air. Lots of storage w/pull down attic access, full basement, and attached garage. Once you see this beauty you will want to move right in!
Last Agent to Sell the Property
Hayden Real Estate, Inc. License #475110536 Listed on: 03/26/2018
Last Buyer's Agent
Gary Baert
Fox Valley Real Estate License #471001407
Home Details
Home Type
- Single Family
Est. Annual Taxes
- $3,881
Year Built
- 1963
Parking
- Attached Garage
- Garage Door Opener
- Parking Included in Price
- Garage Is Owned
Home Design
- Ranch Style House
- Frame Construction
- Asphalt Shingled Roof
- Aluminum Siding
Kitchen
- Oven or Range
- Dishwasher
Outdoor Features
- Patio
- Porch
Utilities
- Forced Air Heating and Cooling System
- Heating System Uses Gas
Additional Features
- Partial Basement
- Fenced Yard
Listing and Financial Details
- $3,600 Seller Concession
Ownership History
Purchase Details
Home Financials for this Owner
Home Financials are based on the most recent Mortgage that was taken out on this home.Purchase Details
Home Financials for this Owner
Home Financials are based on the most recent Mortgage that was taken out on this home.Purchase Details
Home Financials for this Owner
Home Financials are based on the most recent Mortgage that was taken out on this home.Purchase Details
Similar Homes in Rochelle, IL
Home Values in the Area
Average Home Value in this Area
Purchase History
| Date | Type | Sale Price | Title Company |
|---|---|---|---|
| Warranty Deed | $144,000 | None Available | |
| Deed | $116,000 | None Available | |
| Warranty Deed | $71,900 | None Available | |
| Interfamily Deed Transfer | -- | None Available |
Mortgage History
| Date | Status | Loan Amount | Loan Type |
|---|---|---|---|
| Open | $139,680 | New Conventional | |
| Closed | $5,000 | New Conventional | |
| Previous Owner | $115,425 | New Conventional | |
| Previous Owner | $30,000 | New Conventional |
Property History
| Date | Event | Price | Change | Sq Ft Price |
|---|---|---|---|---|
| 07/01/2021 07/01/21 | Sold | $144,000 | 0.0% | $107 / Sq Ft |
| 05/03/2021 05/03/21 | Pending | -- | -- | -- |
| 05/03/2021 05/03/21 | For Sale | $144,000 | +18.5% | $107 / Sq Ft |
| 05/14/2018 05/14/18 | Sold | $121,500 | -2.7% | $90 / Sq Ft |
| 04/23/2018 04/23/18 | Pending | -- | -- | -- |
| 03/26/2018 03/26/18 | For Sale | $124,900 | +73.7% | $93 / Sq Ft |
| 04/29/2013 04/29/13 | Sold | $71,900 | -10.0% | $54 / Sq Ft |
| 04/12/2013 04/12/13 | Pending | -- | -- | -- |
| 04/11/2013 04/11/13 | Price Changed | $79,900 | -8.1% | $61 / Sq Ft |
| 12/10/2012 12/10/12 | For Sale | $86,900 | -- | $66 / Sq Ft |
Tax History Compared to Growth
Tax History
| Year | Tax Paid | Tax Assessment Tax Assessment Total Assessment is a certain percentage of the fair market value that is determined by local assessors to be the total taxable value of land and additions on the property. | Land | Improvement |
|---|---|---|---|---|
| 2024 | $3,881 | $49,936 | $9,795 | $40,141 |
| 2023 | $3,601 | $46,735 | $9,167 | $37,568 |
| 2022 | $3,583 | $44,471 | $8,723 | $35,748 |
| 2021 | $3,363 | $41,082 | $8,058 | $33,024 |
| 2020 | $3,208 | $39,125 | $7,674 | $31,451 |
| 2019 | $3,139 | $38,452 | $7,542 | $30,910 |
| 2018 | $3,439 | $35,719 | $7,394 | $28,325 |
| 2017 | $2,558 | $26,944 | $7,394 | $19,550 |
| 2016 | $2,538 | $26,205 | $7,191 | $19,014 |
| 2015 | $2,347 | $24,520 | $7,071 | $17,449 |
| 2014 | $2,431 | $24,520 | $7,071 | $17,449 |
| 2013 | $3,300 | $25,705 | $7,413 | $18,292 |
Agents Affiliated with this Home
-

Seller's Agent in 2021
Cathie Dame
Weichert REALTORS Signature Professionals
(815) 218-5944
75 in this area
120 Total Sales
-

Buyer's Agent in 2021
Jennie McLaughlin
RE/MAX
(815) 561-9488
216 in this area
275 Total Sales
-

Seller's Agent in 2018
Sherry Murphy
Hayden Real Estate, Inc.
(815) 761-4554
106 in this area
128 Total Sales
-
G
Buyer's Agent in 2018
Gary Baert
Fox Valley Real Estate
-
S
Seller's Agent in 2013
Spencer Hayden
Hayden Real Estate, Inc.
-

Buyer's Agent in 2013
Jeff Reif
Hayden Real Estate, Inc.
(815) 766-1071
62 in this area
81 Total Sales
Map
Source: Midwest Real Estate Data (MRED)
MLS Number: MRD09896018
APN: 24-24-127-043
- 1110 Lincoln Hwy
- 1046 N 7th St
- 703 N 3rd St
- 909 N 9th St
- 1133 N 7th St Unit 704
- 1133 N 7th St Unit 806
- 604 N 7th St
- 516 N 6th St
- 924 8th Ave
- Lot 11 Kelley Dr
- 906 Carlisle Dr
- 822 N 12th St
- 200 N Washington St
- 000 E Flagg Rd
- 900 Avenue B
- 512 S 2nd St
- 522 S 3rd St
- 420 S 7th St
- 108 Janet Ave
- 312 Jeffery Ave






