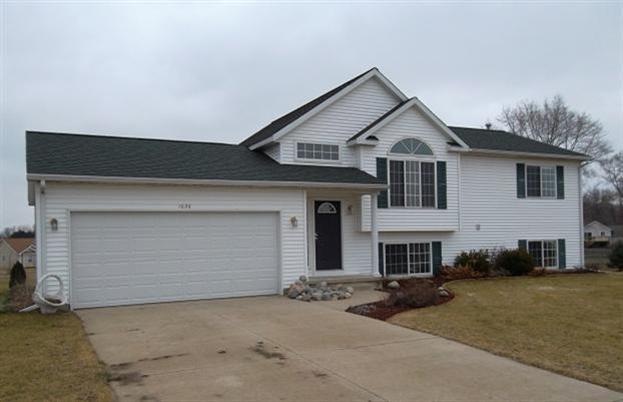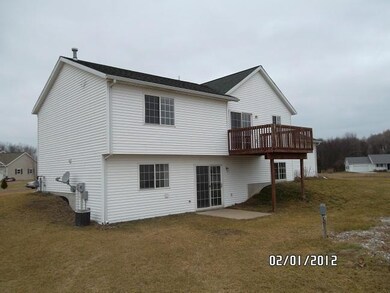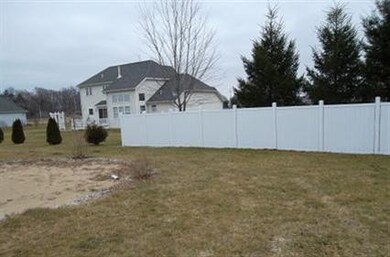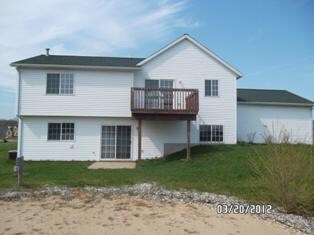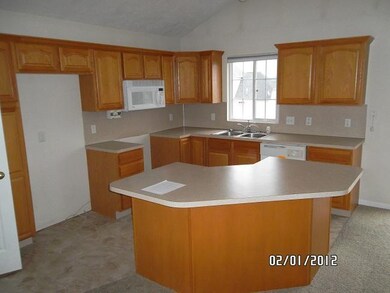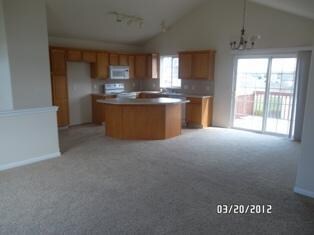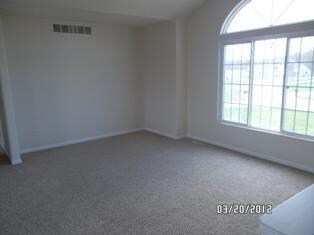
1026 N Stoneridge Dr Unit 13 Plainwell, MI 49080
Highlights
- Attached Garage
- Living Room
- Dining Area
About This Home
As of April 2016This wonderful Gun Plain township Ranch walk out home has 4 bedrooms, cathedral ceilings in the great room, oak cabinets in the kitchen, a partially finished lower level with 2 unfinished bedrooms and 1 unfinished full bath, an attached garage on a half acre lot.
Last Agent to Sell the Property
O'Brien Real Estate License #6502102326 Listed on: 03/20/2012
Home Details
Home Type
- Single Family
Est. Annual Taxes
- $60
Year Built
- Built in 2004
Lot Details
- 0.51 Acre Lot
Parking
- Attached Garage
Home Design
- Composition Roof
- Vinyl Siding
Interior Spaces
- 1,494 Sq Ft Home
- Living Room
- Dining Area
- Walk-Out Basement
Bedrooms and Bathrooms
- 2 Bedrooms
- 1 Full Bathroom
Utilities
- Natural Gas Connected
- Septic System
- Cable TV Available
Ownership History
Purchase Details
Home Financials for this Owner
Home Financials are based on the most recent Mortgage that was taken out on this home.Purchase Details
Home Financials for this Owner
Home Financials are based on the most recent Mortgage that was taken out on this home.Purchase Details
Home Financials for this Owner
Home Financials are based on the most recent Mortgage that was taken out on this home.Purchase Details
Purchase Details
Purchase Details
Home Financials for this Owner
Home Financials are based on the most recent Mortgage that was taken out on this home.Similar Home in Plainwell, MI
Home Values in the Area
Average Home Value in this Area
Purchase History
| Date | Type | Sale Price | Title Company |
|---|---|---|---|
| Warranty Deed | $174,900 | None Available | |
| Warranty Deed | $160,500 | Devon | |
| Deed | $123,000 | -- | |
| Quit Claim Deed | -- | None Available | |
| Sheriffs Deed | $156,949 | None Available | |
| Warranty Deed | $141,500 | Devon Title Agency |
Mortgage History
| Date | Status | Loan Amount | Loan Type |
|---|---|---|---|
| Open | $242,100 | VA | |
| Closed | $174,900 | VA | |
| Previous Owner | $157,592 | FHA | |
| Previous Owner | $120,772 | New Conventional | |
| Previous Owner | $36,600 | Credit Line Revolving | |
| Previous Owner | $146,400 | Fannie Mae Freddie Mac | |
| Previous Owner | $18,300 | Credit Line Revolving | |
| Previous Owner | $149,625 | Unknown |
Property History
| Date | Event | Price | Change | Sq Ft Price |
|---|---|---|---|---|
| 04/08/2016 04/08/16 | Sold | $174,900 | 0.0% | $117 / Sq Ft |
| 02/29/2016 02/29/16 | Pending | -- | -- | -- |
| 02/22/2016 02/22/16 | For Sale | $174,900 | +9.0% | $117 / Sq Ft |
| 11/04/2014 11/04/14 | Sold | $160,500 | -5.5% | $107 / Sq Ft |
| 09/29/2014 09/29/14 | Pending | -- | -- | -- |
| 07/22/2014 07/22/14 | For Sale | $169,900 | +38.1% | $114 / Sq Ft |
| 05/31/2012 05/31/12 | Sold | $123,000 | +10.6% | $82 / Sq Ft |
| 04/04/2012 04/04/12 | Pending | -- | -- | -- |
| 03/20/2012 03/20/12 | For Sale | $111,195 | -- | $74 / Sq Ft |
Tax History Compared to Growth
Tax History
| Year | Tax Paid | Tax Assessment Tax Assessment Total Assessment is a certain percentage of the fair market value that is determined by local assessors to be the total taxable value of land and additions on the property. | Land | Improvement |
|---|---|---|---|---|
| 2025 | $60 | $133,500 | $10,200 | $123,300 |
| 2024 | $3,582 | $131,800 | $10,700 | $121,100 |
| 2023 | $3,582 | $0 | $0 | $0 |
| 2022 | $3,582 | $103,600 | $9,000 | $94,600 |
| 2021 | $3,352 | $119,100 | $12,000 | $107,100 |
| 2020 | $3,352 | $96,700 | $7,100 | $89,600 |
| 2019 | $2,762 | $93,600 | $15,000 | $78,600 |
| 2018 | $2,762 | $86,500 | $15,000 | $71,500 |
| 2017 | $0 | $85,500 | $15,000 | $70,500 |
| 2016 | $0 | $67,300 | $15,000 | $52,300 |
| 2015 | -- | $67,300 | $15,000 | $52,300 |
| 2014 | -- | $64,000 | $15,000 | $49,000 |
| 2013 | -- | $60,300 | $15,000 | $45,300 |
Agents Affiliated with this Home
-
P
Seller's Agent in 2016
Penney McRae
Coldwell Banker Realty (Grvl)
-

Buyer's Agent in 2016
Charlie Bradford
Chuck Jaqua, REALTOR
(269) 760-5456
115 Total Sales
-
S
Seller's Agent in 2014
Stephanie Vos
Jaqua, REALTORS
-
D
Buyer's Agent in 2014
Danielle Ruder
City2Shore Real Estate Inc.
-

Seller's Agent in 2012
Patrick O'Brien
O'Brien Real Estate
(269) 207-7446
1 in this area
314 Total Sales
Map
Source: Southwestern Michigan Association of REALTORS®
MLS Number: 12014675
APN: 08-415-013-00
- 1035 S Stoneridge Dr Unit 49
- 1020 Miller Rd
- 1077 Wedgewood Dr
- 455 N 10th St
- 1142 N Peach Ct
- 811 Thomas St
- 773 Glenview Dr
- 984 106th Ave
- 950 Lafayette St
- 204 N Sherwood Ave
- 829 Miller Rd
- 433 W Bridge St
- 304 E Bridge St
- 390 12th St
- 830 Miller Rd Unit 9.86 Acres
- 830 Miller Rd Unit 15 Acres
- 830 Miller Rd Unit 26.94 Acres
- 1204 Carlton Ct
- 551 W Bridge St
- 317 E Chart St
