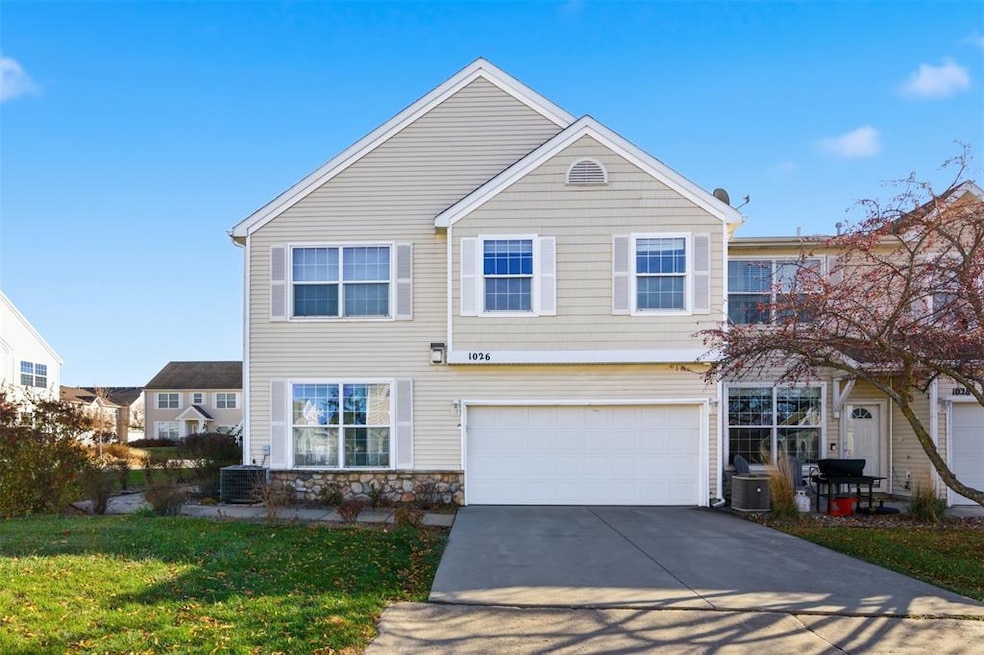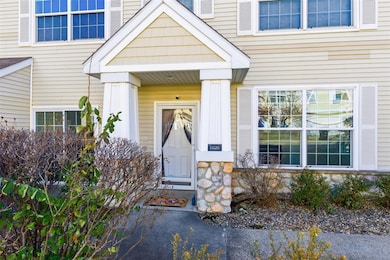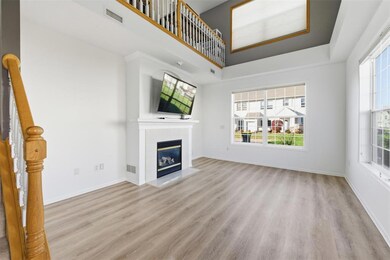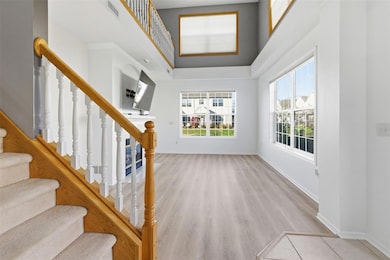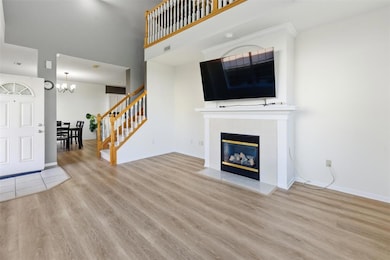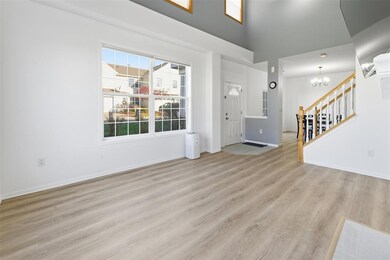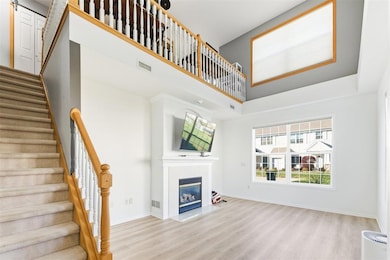1026 NE Greenview Dr Unit 1026 Ankeny, IA 50021
Northeast Ankeny NeighborhoodEstimated payment $1,603/month
Highlights
- Patio
- Luxury Vinyl Plank Tile Flooring
- Dining Area
- Rock Creek Elementary Rated A
- Forced Air Heating and Cooling System
- Gas Fireplace
About This Home
If location is everything, this corner-unit townhome delivers. Ideally located in a sought-after Ankeny neighborhood, it offers quick interstate access and is just minutes from Costco, shopping, dining, and entertainment.
Inside, a bright open floor plan features 9-foot ceilings, tall windows, and a cozy fireplace. Recent updates include fresh paint in the living room, recently cleaned carpets, and Lifeproof 30MIL LVP flooring in the living and dining areas. The kitchen is well-appointed with refinished cabinets, a designer accent wall, and newer appliances (Rombam rangehood – 2019).
Upstairs, a versatile loft overlooks the main living space. The primary suite offers dual walk-in closets and a jetted tub, while the second bedroom also includes a walk-in closet. A convenient laundry area with an LG washer + LG Sidekick Ped Washer and LG dryer (2022) adds everyday functionality.
Additional features include a private patio, garage storage racks, and all major appliances — washer, dryer, refrigerator, range, microwave, and dishwasher — making this home move-in ready.
Freshly painted living room and dining room, bathrooms bring a bright, refreshed feel to the home!
All information obtained from Seller and public records.
Townhouse Details
Home Type
- Townhome
Est. Annual Taxes
- $3,609
Year Built
- Built in 2001
HOA Fees
- $200 Monthly HOA Fees
Home Design
- Asphalt Shingled Roof
Interior Spaces
- 1,614 Sq Ft Home
- 2-Story Property
- Gas Fireplace
- Dining Area
Kitchen
- Stove
- Microwave
- Dishwasher
Flooring
- Carpet
- Luxury Vinyl Plank Tile
Bedrooms and Bathrooms
- 2 Bedrooms
Laundry
- Laundry on upper level
- Dryer
- Washer
Parking
- 2 Car Attached Garage
- Driveway
Outdoor Features
- Patio
Utilities
- Forced Air Heating and Cooling System
- Municipal Trash
Listing and Financial Details
- Assessor Parcel Number 00626-808-009
Community Details
Overview
- Conlin Community Management Association
Recreation
- Snow Removal
Map
Home Values in the Area
Average Home Value in this Area
Tax History
| Year | Tax Paid | Tax Assessment Tax Assessment Total Assessment is a certain percentage of the fair market value that is determined by local assessors to be the total taxable value of land and additions on the property. | Land | Improvement |
|---|---|---|---|---|
| 2025 | $3,120 | $221,300 | $25,000 | $196,300 |
| 2024 | $3,120 | $193,500 | $21,600 | $171,900 |
| 2023 | $3,174 | $193,500 | $21,600 | $171,900 |
| 2022 | $3,138 | $162,000 | $18,500 | $143,500 |
| 2021 | $3,214 | $162,000 | $18,500 | $143,500 |
| 2020 | $3,168 | $156,400 | $18,800 | $137,600 |
| 2019 | $3,012 | $156,400 | $18,800 | $137,600 |
| 2018 | $3,002 | $142,300 | $18,200 | $124,100 |
| 2017 | $2,690 | $142,300 | $18,200 | $124,100 |
| 2016 | $2,684 | $124,600 | $17,100 | $107,500 |
| 2015 | $2,684 | $124,600 | $17,100 | $107,500 |
| 2014 | $2,576 | $116,800 | $24,100 | $92,700 |
Property History
| Date | Event | Price | List to Sale | Price per Sq Ft | Prior Sale |
|---|---|---|---|---|---|
| 10/25/2025 10/25/25 | Price Changed | $210,000 | -4.5% | $130 / Sq Ft | |
| 09/22/2025 09/22/25 | For Sale | $220,000 | +37.5% | $136 / Sq Ft | |
| 09/04/2019 09/04/19 | Sold | $160,000 | -6.9% | $99 / Sq Ft | View Prior Sale |
| 07/28/2019 07/28/19 | Pending | -- | -- | -- | |
| 06/21/2019 06/21/19 | For Sale | $171,900 | +17.7% | $107 / Sq Ft | |
| 01/03/2017 01/03/17 | Sold | $146,000 | +0.7% | $90 / Sq Ft | View Prior Sale |
| 01/03/2017 01/03/17 | Pending | -- | -- | -- | |
| 10/19/2016 10/19/16 | For Sale | $145,000 | +16.0% | $90 / Sq Ft | |
| 03/07/2014 03/07/14 | Sold | $125,000 | -2.3% | $77 / Sq Ft | View Prior Sale |
| 02/25/2014 02/25/14 | Pending | -- | -- | -- | |
| 01/15/2014 01/15/14 | For Sale | $128,000 | +12.3% | $79 / Sq Ft | |
| 10/19/2012 10/19/12 | Sold | $114,000 | -8.7% | $71 / Sq Ft | View Prior Sale |
| 10/19/2012 10/19/12 | Pending | -- | -- | -- | |
| 07/13/2012 07/13/12 | For Sale | $124,900 | -- | $77 / Sq Ft |
Purchase History
| Date | Type | Sale Price | Title Company |
|---|---|---|---|
| Warranty Deed | $160,000 | None Available | |
| Warranty Deed | $146,000 | None Available | |
| Warranty Deed | $125,000 | None Available | |
| Warranty Deed | $114,125 | None Available | |
| Special Warranty Deed | -- | None Available | |
| Sheriffs Deed | $115,106 | None Available | |
| Warranty Deed | $160,000 | -- | |
| Warranty Deed | $15,500 | -- | |
| Corporate Deed | $148,500 | -- |
Mortgage History
| Date | Status | Loan Amount | Loan Type |
|---|---|---|---|
| Open | $82,000 | New Conventional | |
| Previous Owner | $141,620 | New Conventional | |
| Previous Owner | $127,687 | VA | |
| Previous Owner | $100,000 | New Conventional | |
| Previous Owner | $102,338 | FHA | |
| Previous Owner | $128,400 | Purchase Money Mortgage | |
| Previous Owner | $141,453 | No Value Available | |
| Closed | $32,100 | No Value Available |
Source: Des Moines Area Association of REALTORS®
MLS Number: 726676
APN: 181-00626808009
- 1008 NE Greenview Dr Unit 1008
- 1023 NE Greenview Dr Unit 1023
- 3703 NE Cottonwood Ln Unit 3703
- 932 NE Hyacinth Ln Unit 932
- 3902 NE Tulip Ln
- 806 NE Redwood Ln
- 3405 NE Briarwood Dr
- 4316 NE Par View Ct
- 3221 NE Briar Creek Place
- 4528 NE Mcdougal Ln
- 1216 NE Milan Ave
- 910 NE 45th St
- 4108 NE Hillcrest Ct
- 4604 NE Bellagio Dr
- 1306 NE 45th St
- 1322 NE 45th St
- 1325 NE 31st St
- 1319 NE 31st St
- 707 NE 46th Ct
- 3803 NE Rio Ct
- 3911 NE Gardenia Ln
- 3611 NE Otterview Cir
- 3622 NE Kara Ln
- 5013 NE Milligan Ln
- 3652 NE Marissa Ln
- 3624 NE Marissa Ln
- 738 NE Spring St
- 170 NE 41st St
- 110 NE 46th Ln
- 5515 NE Lowell Ln
- 1424 NE 56th Ln
- 209 NE 23rd Ln
- 166 NE 23rd Ln
- 152 NE 22nd Ln
- 1227 NE Windsor Dr
- 600 NW Cherrycreek Ln
- 309 NW 18th St
- 3419 NW Stratford Ln
- 918 NE Crestmoor Place
- 1151 NE 7th Ln
