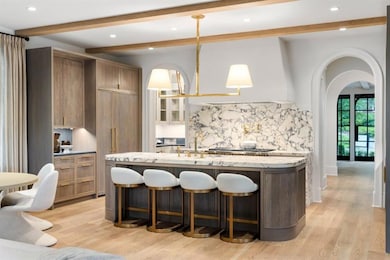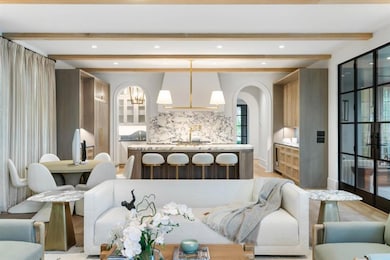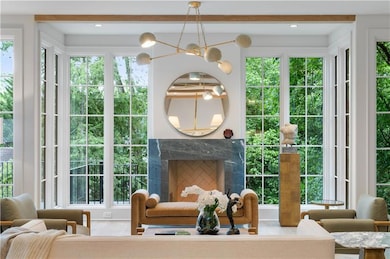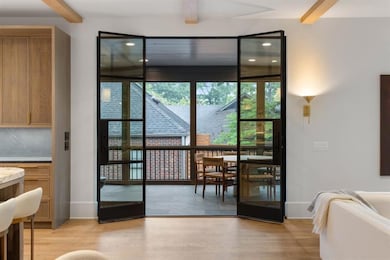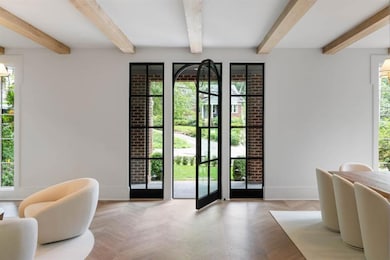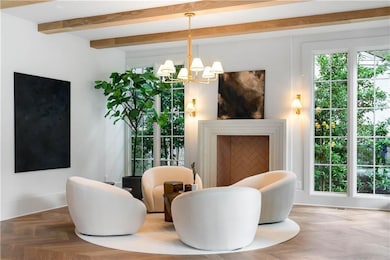1026 Reeder Cir NE Atlanta, GA 30306
Morningside NeighborhoodEstimated payment $19,841/month
Highlights
- New Construction
- Sitting Area In Primary Bedroom
- Wolf Appliances
- Morningside Elementary School Rated A-
- City View
- 5-minute walk to Sunken Garden Park
About This Home
Introducing a stunning new custom home built by award-winning Horner Homes, Inc. and designed by renowned architect John B. Plaster, situated in the highly sought-after Morningside neighborhood in Atlanta, Georgia. This exceptional limestone and brick home features a transitional yet elegant design with soaring ceilings, pointed arch doorways, steel doors & windows, and abundant natural light, creating a bright and airy ambiance. The main level of this home boasts an open floor plan that seamlessly flows from the kitchen, dining, and living areas, all lined with windows offering stunning views of the surrounding landscape. You'll also find a large exterior covered patio overlooking a potential pool area (pool permit in hand), perfect for entertaining guests or simply enjoying the outdoors. The kitchen is equipped with state-of-the-art SubZero & Wolf appliances and a large island with Calcutta Viola counters, making it ideal for cooking and entertaining. A large scullery/ pantry and wet bar are also connected to the kitchen, providing ample storage and workspace. The terrace level of this home offers an in-law suite with a private entrance, perfect for guests or family members. A large bonus room also provides endless possibilities, such as a home theater, game room, or home gym. This home is in a prime location, near Morningside Elementary, the Atlanta BeltLine, Morningside Nature Preserve, Midtown, and Piedmont Park. With easy access to some of the best schools, parks, restaurants, and entertainment Atlanta offers, this is an excellent opportunity to own a truly one-of-a-kind home in a highly desirable neighborhood.
Listing Agent
Atlanta Fine Homes Sotheby's International License #256066 Listed on: 09/19/2025

Home Details
Home Type
- Single Family
Est. Annual Taxes
- $24,436
Year Built
- Built in 2025 | New Construction
Lot Details
- 7,971 Sq Ft Lot
- Private Entrance
- Landscaped
- Level Lot
- Irrigation Equipment
- Garden
- Back Yard Fenced and Front Yard
Parking
- 2 Car Attached Garage
- Side Facing Garage
- Garage Door Opener
Home Design
- Traditional Architecture
- European Architecture
- Composition Roof
- Stone Siding
- Four Sided Brick Exterior Elevation
Interior Spaces
- 5,326 Sq Ft Home
- 3-Story Property
- Wet Bar
- Bookcases
- Beamed Ceilings
- Ceiling height of 10 feet on the main level
- Ceiling Fan
- Fireplace With Gas Starter
- Double Pane Windows
- Insulated Windows
- Entrance Foyer
- Family Room with Fireplace
- 2 Fireplaces
- Living Room with Fireplace
- Dining Room Seats More Than Twelve
- Breakfast Room
- Formal Dining Room
- Bonus Room
- Keeping Room
- City Views
- Fire and Smoke Detector
Kitchen
- Open to Family Room
- Eat-In Kitchen
- Breakfast Bar
- Walk-In Pantry
- Double Self-Cleaning Oven
- Gas Range
- Range Hood
- Microwave
- Dishwasher
- Wolf Appliances
- Stone Countertops
- Disposal
Flooring
- Wood
- Stone
- Ceramic Tile
Bedrooms and Bathrooms
- Sitting Area In Primary Bedroom
- Oversized primary bedroom
- Dual Closets
- Walk-In Closet
- Dual Vanity Sinks in Primary Bathroom
- Separate Shower in Primary Bathroom
- Double Shower
Laundry
- Laundry Room
- Laundry on upper level
Finished Basement
- Interior and Exterior Basement Entry
- Finished Basement Bathroom
Eco-Friendly Details
- Energy-Efficient Appliances
- Energy-Efficient Construction
- Energy-Efficient HVAC
- Energy-Efficient Insulation
- Energy-Efficient Thermostat
Outdoor Features
- Deck
- Rain Gutters
- Wrap Around Porch
Location
- Property is near schools
- Property is near shops
- Property is near the Beltline
Schools
- Morningside- Elementary School
- David T Howard Middle School
- Midtown High School
Utilities
- Forced Air Zoned Heating and Cooling System
- High-Efficiency Water Heater
- Gas Water Heater
- High Speed Internet
- Cable TV Available
Listing and Financial Details
- Assessor Parcel Number 17 000200030702
Community Details
Overview
- Property has a Home Owners Association
- Morningside Subdivision
Recreation
- Community Playground
- Community Pool
- Park
- Trails
Additional Features
- Restaurant
- Security Service
Map
Home Values in the Area
Average Home Value in this Area
Tax History
| Year | Tax Paid | Tax Assessment Tax Assessment Total Assessment is a certain percentage of the fair market value that is determined by local assessors to be the total taxable value of land and additions on the property. | Land | Improvement |
|---|---|---|---|---|
| 2025 | $19,040 | $604,440 | $252,920 | $351,520 |
| 2023 | $10,471 | $252,920 | $252,920 | $0 |
| 2022 | $11,979 | $296,000 | $115,520 | $180,480 |
| 2021 | $488 | $306,000 | $120,760 | $185,240 |
| 2020 | $9,707 | $306,000 | $120,760 | $185,240 |
| 2019 | $486 | $266,920 | $74,680 | $192,240 |
| 2018 | $9,107 | $251,240 | $64,680 | $186,560 |
| 2017 | $8,581 | $227,480 | $71,720 | $155,760 |
| 2016 | $8,399 | $227,480 | $71,720 | $155,760 |
| 2015 | $9,290 | $227,480 | $71,720 | $155,760 |
| 2014 | $7,439 | $192,960 | $60,840 | $132,120 |
Property History
| Date | Event | Price | List to Sale | Price per Sq Ft |
|---|---|---|---|---|
| 09/19/2025 09/19/25 | For Sale | $3,395,000 | 0.0% | $637 / Sq Ft |
| 11/15/2021 11/15/21 | Rented | $4,500 | 0.0% | -- |
| 10/20/2021 10/20/21 | For Rent | $4,500 | -- | -- |
Purchase History
| Date | Type | Sale Price | Title Company |
|---|---|---|---|
| Warranty Deed | $740,000 | -- | |
| Warranty Deed | $605,000 | -- | |
| Warranty Deed | $396,877 | -- | |
| Deed | $275,000 | -- | |
| Quit Claim Deed | -- | -- |
Mortgage History
| Date | Status | Loan Amount | Loan Type |
|---|---|---|---|
| Previous Owner | $417,000 | No Value Available | |
| Previous Owner | $64,000 | Unknown | |
| Previous Owner | $317,500 | No Value Available | |
| Previous Owner | $220,000 | New Conventional |
Source: First Multiple Listing Service (FMLS)
MLS Number: 7652358
APN: 17-0002-0003-070-2
- 1485 Lanier Place NE
- 1087 High Point Dr NE
- 935 Cumberland Rd NE
- 1562 Lenox Rd NE
- 1366 Wessyngton Rd NE
- 1165 Reeder Cir NE
- 1497 N Morningside Dr NE
- 1605 Johnson Rd NE
- 1330 Lanier Blvd NE
- 1216 E Rock Springs Rd NE
- 1323 N Highland Ave NE
- 1326 Lanier Blvd NE
- 1456 N Morningside Dr NE
- 1240 Beech Valley Rd NE
- 1281 Avalon Place NE
- 1251 Cumberland Rd NE
- 1448 N Highland Ave NE
- 1365 N Highland Ave NE Unit B
- 1363 N Highland Ave NE Unit B
- 902 Cumberland Rd NE
- 1189 Reeder Cir NE
- 1008 Courtenay Dr NE
- 792 Marstevan Dr NE
- 1295 E Rock Springs Rd NE
- 1046 Rosewood Dr NE
- 925 Highland Terrace NE
- 550 Rock Springs Ct NE
- 1445 Monroe Dr NE Unit F15
- 1445 Monroe Dr NE Unit A8
- 656 Yorkshire Rd NE
- 685 E Morningside Dr NE
- 1812 Wellbourne Dr NE
- 1467 Monroe Dr NE Unit 11
- 1071 N Highland Ave NE Unit 8
- 1632 Anita Place NE
- 1742 Helen Dr NE

