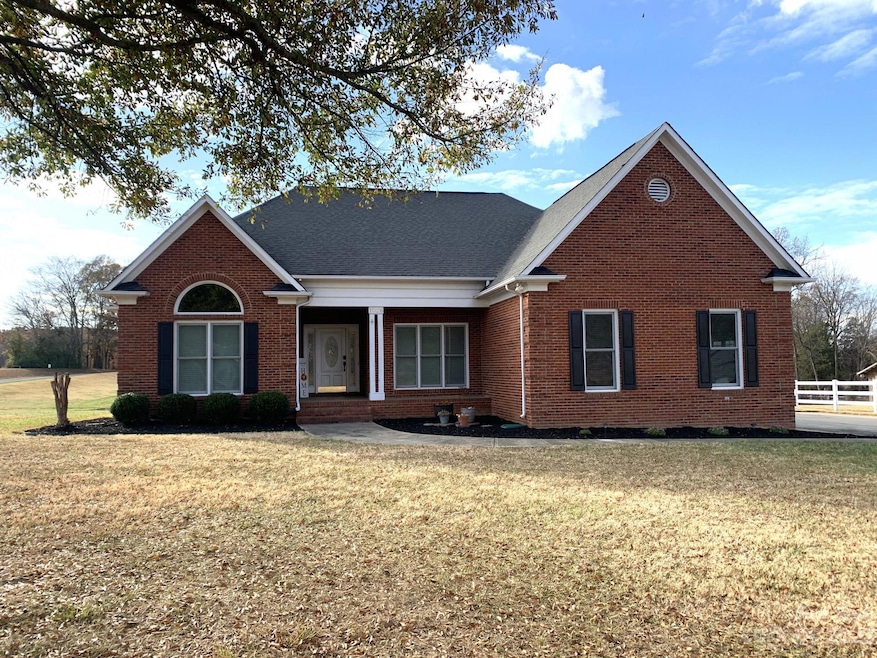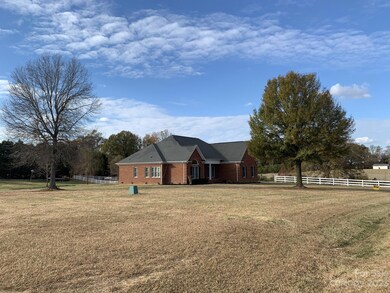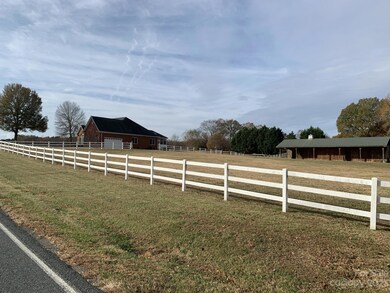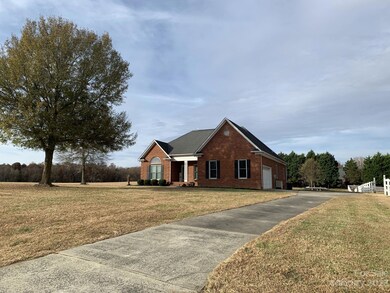
1026 Snyders Store Rd Wingate, NC 28174
Highlights
- A-Frame Home
- 1-Story Property
- Attic Fan
- Attached Garage
- Four Sided Brick Exterior Elevation
- Central Air
About This Home
As of February 2024Welcome to Wingate, NC! Built-in '95, this 3-bed, 2.5-bath home on a 3.04-acre lot offers 2,124 sq.ft. of cozy living. This all-brick ranch-style dwelling features beautiful hardwood floors and new windows. The living room boasts a stone fireplace and wood stove, while the vaulted-ceiling home office adds versatility.The kitchen is a culinary haven with granite counters, white cabinets, and a pantry. The breakfast area opens to a 15' x 20' screened porch with a view of the raised garden and weeping willow. The large master suite, with a sitting area, walk-in closet, and access to the home office, includes a bath with a garden tub and step-in shower.Outside, find a 2-car garage, fencing, and a barn with two stalls, tack room, and storage, make this home perfect for the outdoor enthusiasts. Conveniently located near University and the Monroe Bypass, this property seamlessly blends tranquility with accessibility. Don't miss this chance to make it yours!
Last Agent to Sell the Property
Chosen Realty of NC LLC Brokerage Email: office@chosenrealtyco.com License #136437 Listed on: 11/21/2023
Home Details
Home Type
- Single Family
Est. Annual Taxes
- $1,983
Year Built
- Built in 1995
Lot Details
- Property is zoned AF8
Home Design
- A-Frame Home
- Garden Home
- Composition Roof
- Four Sided Brick Exterior Elevation
Interior Spaces
- 2,124 Sq Ft Home
- 1-Story Property
- Ceiling Fan
- Wood Burning Fireplace
- Family Room with Fireplace
- Crawl Space
- Attic Fan
Kitchen
- Electric Oven
- Electric Cooktop
- Microwave
- Dishwasher
- Disposal
Bedrooms and Bathrooms
- 3 Main Level Bedrooms
Laundry
- Dryer
- Washer
Parking
- Attached Garage
- Garage Door Opener
Schools
- Wingate Elementary School
- East Union Middle School
- Forest Hills High School
Utilities
- Central Air
- Vented Exhaust Fan
- Heat Pump System
- Electric Water Heater
- Water Softener
- Septic Tank
Community Details
- Valley Ranch Subdivision
Listing and Financial Details
- Assessor Parcel Number 02-248-002-B
Ownership History
Purchase Details
Home Financials for this Owner
Home Financials are based on the most recent Mortgage that was taken out on this home.Purchase Details
Home Financials for this Owner
Home Financials are based on the most recent Mortgage that was taken out on this home.Purchase Details
Purchase Details
Home Financials for this Owner
Home Financials are based on the most recent Mortgage that was taken out on this home.Purchase Details
Similar Homes in Wingate, NC
Home Values in the Area
Average Home Value in this Area
Purchase History
| Date | Type | Sale Price | Title Company |
|---|---|---|---|
| Warranty Deed | $513,000 | Carolina Title Company | |
| Warranty Deed | $295,000 | Chicago Title Insurance Comp | |
| Warranty Deed | $225,000 | None Available | |
| Warranty Deed | $253,000 | -- | |
| Interfamily Deed Transfer | -- | -- |
Mortgage History
| Date | Status | Loan Amount | Loan Type |
|---|---|---|---|
| Open | $512,800 | VA | |
| Previous Owner | $249,900 | New Conventional | |
| Previous Owner | $285,659 | FHA | |
| Previous Owner | $289,987 | FHA | |
| Previous Owner | $50,600 | Stand Alone Second | |
| Previous Owner | $202,400 | Fannie Mae Freddie Mac | |
| Previous Owner | $208,250 | Unknown | |
| Previous Owner | $154,000 | Unknown |
Property History
| Date | Event | Price | Change | Sq Ft Price |
|---|---|---|---|---|
| 02/01/2024 02/01/24 | Sold | $512,800 | -5.9% | $241 / Sq Ft |
| 12/07/2023 12/07/23 | Pending | -- | -- | -- |
| 11/21/2023 11/21/23 | For Sale | $545,000 | +84.7% | $257 / Sq Ft |
| 05/02/2018 05/02/18 | Sold | $295,000 | +3.5% | $134 / Sq Ft |
| 03/16/2018 03/16/18 | Pending | -- | -- | -- |
| 03/13/2018 03/13/18 | For Sale | $285,000 | -- | $130 / Sq Ft |
Tax History Compared to Growth
Tax History
| Year | Tax Paid | Tax Assessment Tax Assessment Total Assessment is a certain percentage of the fair market value that is determined by local assessors to be the total taxable value of land and additions on the property. | Land | Improvement |
|---|---|---|---|---|
| 2024 | $1,983 | $294,400 | $38,000 | $256,400 |
| 2023 | $1,928 | $294,400 | $38,000 | $256,400 |
| 2022 | $1,928 | $294,400 | $38,000 | $256,400 |
| 2021 | $1,926 | $294,400 | $38,000 | $256,400 |
| 2020 | $2,041 | $251,190 | $21,790 | $229,400 |
| 2019 | $1,936 | $251,190 | $21,790 | $229,400 |
| 2018 | $1,936 | $251,190 | $21,790 | $229,400 |
| 2017 | $2,062 | $251,200 | $21,800 | $229,400 |
| 2016 | $2,025 | $251,190 | $21,790 | $229,400 |
| 2015 | $2,051 | $251,190 | $21,790 | $229,400 |
| 2014 | $1,726 | $244,550 | $51,920 | $192,630 |
Agents Affiliated with this Home
-
N
Seller's Agent in 2024
Nicholas Huscroft
Chosen Realty of NC LLC
(330) 249-3499
1 in this area
1,345 Total Sales
-

Buyer's Agent in 2024
Angie Miller
Genesis Realty Company
(704) 491-1727
1 in this area
163 Total Sales
-
C
Seller's Agent in 2018
Cindy Hope
Allen Tate Realtors
(704) 506-4191
1 in this area
155 Total Sales
-

Buyer's Agent in 2018
Jennifer Lingerfelt
Central Carolina Real Estate Group LLC
(704) 363-5932
4 in this area
80 Total Sales
Map
Source: Canopy MLS (Canopy Realtor® Association)
MLS Number: 4089253
APN: 02-248-002-B
- 1123 Snyders Store Rd
- 801 Witmore Rd
- 03 Snyders Store Rd
- 02 Snyders Store Rd
- 7039 Barbara Jean Ln
- 7031 Barbara Jean Ln
- 7035 Barbara Jean Ln
- 7016 Barbara Jean Ln
- 7040 Barbara Jean Ln
- 7036 Barbara Jean Ln
- 7032 Barbara Jean Ln
- 7028 Barbara Jean Ln
- 7024 Barbara Jean Ln
- 7004 Barbara Jean Ln
- 6018 Barbara Jean Ln
- 3513 Gilboa Rd
- 2227 Nash Rd
- 4713 White Store Rd
- 01 Snyder Store Rd
- 120 Booker St






