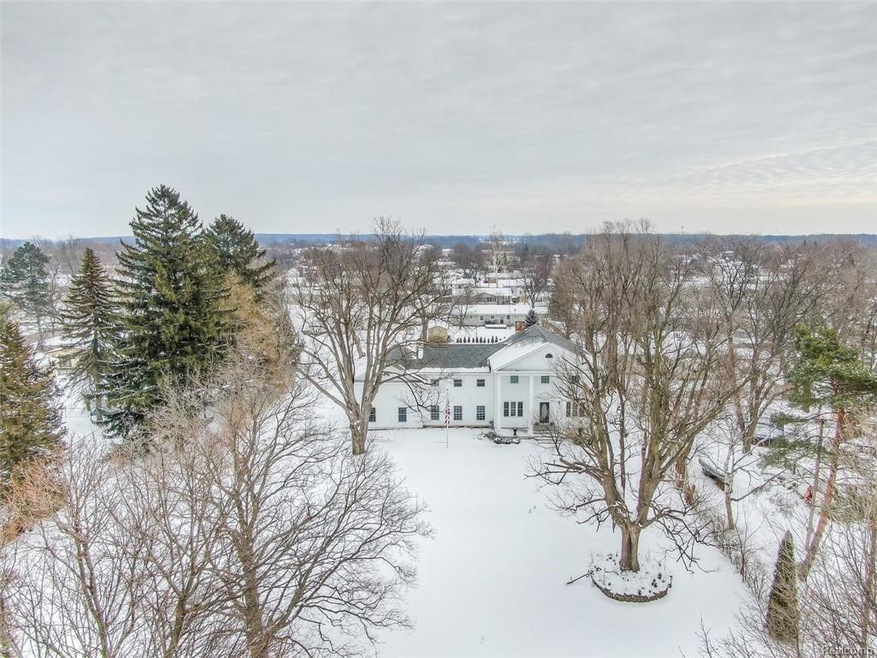
$225,000
- 4 Beds
- 1.5 Baths
- 2,756 Sq Ft
- 1301 Whitehaven Ct
- Owosso, MI
Why Build When You Can Buy?! Thinking of building your dream home—only to find the cost is way too high? ?? Don’t worry, we’ve got the perfect solution! 1301 Whitehaven Dr., Owosso This spacious Quad-Level beauty offers over 2,000 sq ft of living space, with 4 to 5 bedrooms and 1.5 baths—plenty of room for your growing family! Features include: Cozy lower level with masonry fireplace and gas
Lance Omer RE/MAX OF OWOSSO
