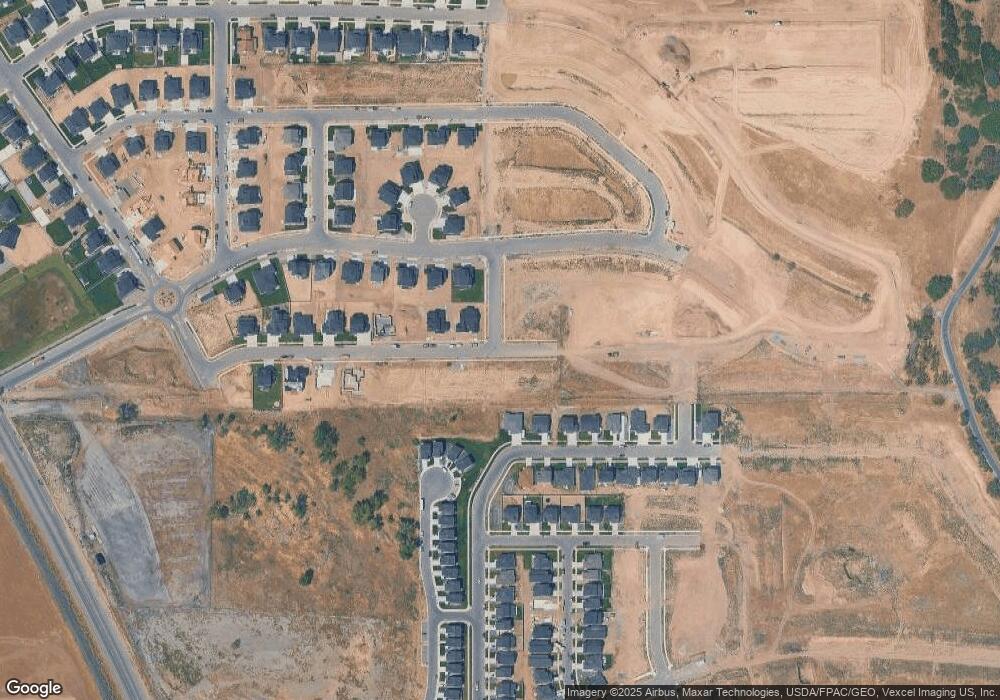1026 W Chokecherry Dr Unit 135 Mapleton, UT 84664
5
Beds
4
Baths
4,369
Sq Ft
0.25
Acres
About This Home
This home is located at 1026 W Chokecherry Dr Unit 135, Mapleton, UT 84664. 1026 W Chokecherry Dr Unit 135 is a home located in Utah County with nearby schools including Maple Ridge Elementary, Mapleton Junior High School, and Maple Mountain High School.
Create a Home Valuation Report for This Property
The Home Valuation Report is an in-depth analysis detailing your home's value as well as a comparison with similar homes in the area
Home Values in the Area
Average Home Value in this Area
Map
Nearby Homes
- 762 W Powderwood Ln
- 3715 S White Ash Dr
- 3736 S Powderwood Ln Unit 229
- 831 W Rock Ridge Dr
- 4006 S Walnut Bark Ln Unit MTH403
- 4010 S Walnut Bark Ln Unit MTH405
- 4012 S Walnut Bark Ln Unit MTH406
- 4004 S Walnut Bark Ln Unit MTH402
- 4002 S Walnut Bark Ln Unit 401
- 4014 S Walnut Bark Ln Unit MTH407
- 4008 S Walnut Bark Ln Unit MTH404
- 4022 S Walnut Bark Ln Unit MTH409
- 3825 S Woodland Ave Unit MVC313
- 3846 S Woodland Ave Unit 305
- 3864 S Woodland Ave Unit 304
- 3841 S Woodland Ave Unit 315C
- 3878 S Woodland Ave Unit 303
- 274 S 2800 St E Unit 206
- 3926 S Woodland Ave Unit 301
- 872 W Union Bench Dr
- 901 W Chokecherry Dr
- 1026 W Chokecherry Dr
- 943 W Chokecherry Dr Unit 154
- 822 W Chokecherry Dr Unit 144
- 943 W Chokecherry Dr Unit 151
- 912 W Chokecherry Dr Unit 140
- 965 W Chokecherry Dr Unit 155
- 844 W Chokecherry Dr
- 844 W Chokecherry Dr Unit 143
- 855 W Chokecherry Dr
- 855 W Chokecherry Dr Unit 150
- 819 W Sugar Maple Dr Unit 183
- 822 W Powderwood Ln
- 873 W Chokecherry Dr Unit 151
- 866 W Chokecherry Dr
- 866 W Chokecherry Dr Unit 142
- 845 W Sugar Maple Dr Unit 182
- 774 W Powderwood Ln
- 888 Chokecherry Dr Unit 141
- 3711 S White Ash Dr
Your Personal Tour Guide
Ask me questions while you tour the home.
