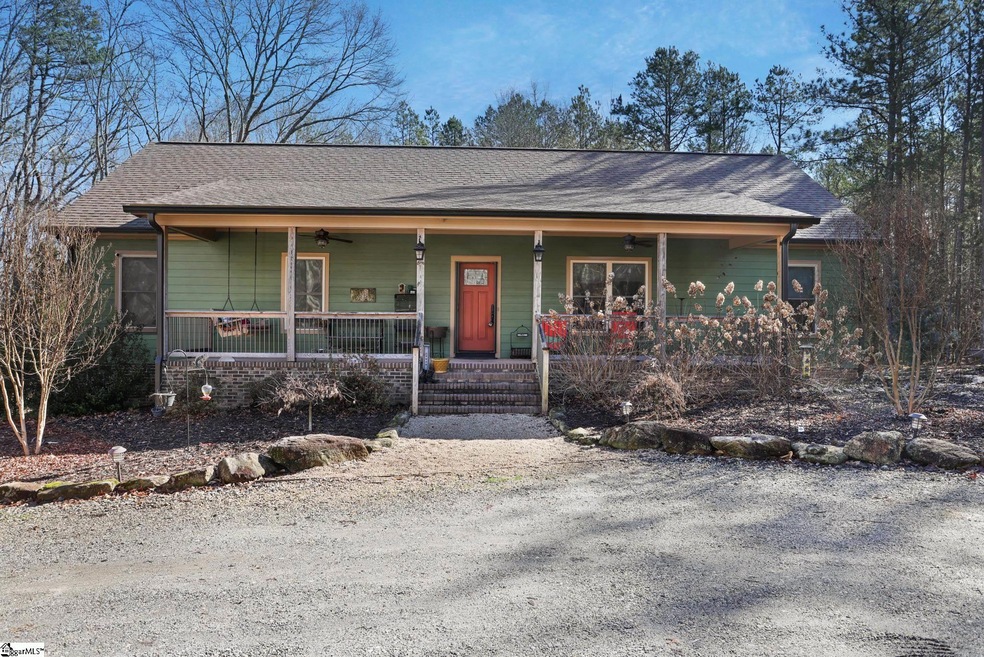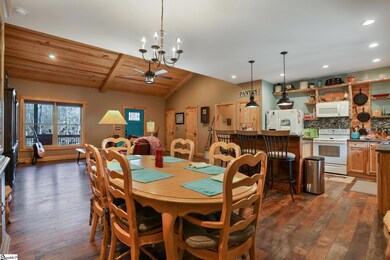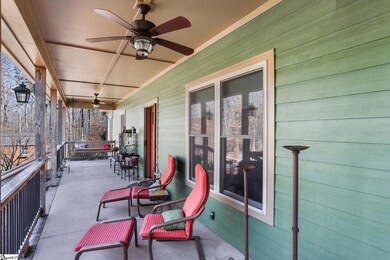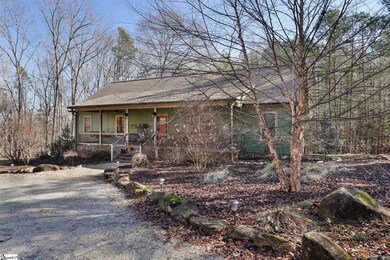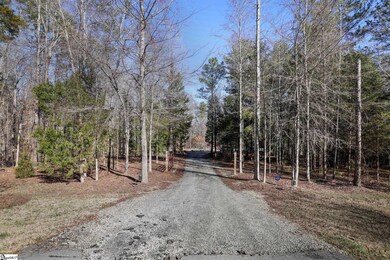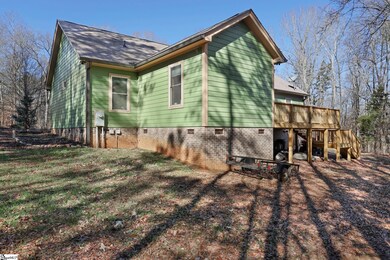
10260 Highway 76 W Laurens, SC 29360
Gray Court NeighborhoodEstimated Value: $573,000 - $604,036
Highlights
- 13.2 Acre Lot
- Deck
- Jetted Tub in Primary Bathroom
- Open Floorplan
- Wooded Lot
- Bonus Room
About This Home
As of September 2023This home has been loved and maintained well by the only owner. The property is gorgeous and has so many unique qualities to it such as persimmons, figs, nectarines, peaches, and edible mushrooms including lions mane, oysters, amber jelly, chanterelles, morels, puffballs, hen of the woods, reishi, and more. There are deer feeders and if you love bird watching, you have your very own oasis to watch both birds of all sorts and owls. There are bat houses throughout the property which means you can enjoy a summer free of mosquitos. With the custom-built features including 2 x 6 exterior walls and 5.5-inch insulation in the walls, this home maintains heating and cooling well decreasing your monthly utility bill. The shed comes equipped with electrical and you have your chicken coop ready for spring babies. There is a 100-yard shooting range as well. Right next to the house, you have an RV parking pad with an electrical hookup on its own meter. If you prefer a gas stove, you can easily connect to the existing gas hookup. The foundation is double-blocked with a 6-foot crawl space and dehumidifier.
Home Details
Home Type
- Single Family
Est. Annual Taxes
- $948
Year Built
- Built in 2018
Lot Details
- 13.2 Acre Lot
- Level Lot
- Wooded Lot
Home Design
- Bungalow
- Architectural Shingle Roof
- Hardboard
Interior Spaces
- 2,048 Sq Ft Home
- 2,000-2,199 Sq Ft Home
- 1-Story Property
- Open Floorplan
- Ceiling height of 9 feet or more
- Combination Dining and Living Room
- Bonus Room
- Vinyl Flooring
- Crawl Space
- Pull Down Stairs to Attic
Kitchen
- Electric Oven
- Electric Cooktop
- Dishwasher
Bedrooms and Bathrooms
- 3 Main Level Bedrooms
- Primary Bathroom is a Full Bathroom
- 2.5 Bathrooms
- Dual Vanity Sinks in Primary Bathroom
- Jetted Tub in Primary Bathroom
- Hydromassage or Jetted Bathtub
- Garden Bath
- Separate Shower
Laundry
- Laundry Room
- Laundry on main level
Parking
- Circular Driveway
- Gravel Driveway
- Assigned Parking
Outdoor Features
- Deck
- Patio
- Outbuilding
- Front Porch
Schools
- Hickory Tavern Elementary School
- Laurens Middle School
- Laurens Dist 55 High School
Utilities
- Central Air
- Heating Available
- Electric Water Heater
- Septic Tank
Listing and Financial Details
- Assessor Parcel Number 165-00-00-024
Ownership History
Purchase Details
Home Financials for this Owner
Home Financials are based on the most recent Mortgage that was taken out on this home.Purchase Details
Purchase Details
Similar Homes in Laurens, SC
Home Values in the Area
Average Home Value in this Area
Purchase History
| Date | Buyer | Sale Price | Title Company |
|---|---|---|---|
| Robel Julie | $585,000 | None Listed On Document | |
| Johnson Adrienne Anne | $32,000 | None Available | |
| Caldwell Henry E | -- | None Available |
Mortgage History
| Date | Status | Borrower | Loan Amount |
|---|---|---|---|
| Open | Robel Julie | $335,000 |
Property History
| Date | Event | Price | Change | Sq Ft Price |
|---|---|---|---|---|
| 09/01/2023 09/01/23 | Sold | $585,000 | -2.5% | $293 / Sq Ft |
| 01/27/2023 01/27/23 | For Sale | $600,000 | -- | $300 / Sq Ft |
Tax History Compared to Growth
Tax History
| Year | Tax Paid | Tax Assessment Tax Assessment Total Assessment is a certain percentage of the fair market value that is determined by local assessors to be the total taxable value of land and additions on the property. | Land | Improvement |
|---|---|---|---|---|
| 2024 | $2,453 | $15,090 | $650 | $14,440 |
| 2023 | $2,453 | $5,770 | $0 | $0 |
| 2022 | $948 | $5,770 | $160 | $5,610 |
| 2021 | $816 | $5,030 | $150 | $4,880 |
| 2020 | $794 | $5,030 | $150 | $4,880 |
| 2019 | $851 | $5,030 | $150 | $4,880 |
| 2018 | $16 | $50 | $50 | $0 |
| 2017 | $16 | $50 | $0 | $0 |
| 2015 | $339 | $1,290 | $420 | $870 |
| 2014 | $339 | $1,120 | $370 | $750 |
| 2013 | $339 | $1,120 | $370 | $750 |
Agents Affiliated with this Home
-
Stephanie Johnson

Seller's Agent in 2023
Stephanie Johnson
EXP Realty LLC
(864) 238-1953
4 in this area
30 Total Sales
-
Laurie Greenway

Buyer's Agent in 2023
Laurie Greenway
BHHS C Dan Joyner - Midtown
(864) 505-1530
1 in this area
49 Total Sales
Map
Source: Greater Greenville Association of REALTORS®
MLS Number: 1490496
APN: 165-00-00-024
- 1337 Millrock Church Rd
- 00 Wilsontown Rd
- 890 Franklin Rd
- 108 W Peninsula Dr
- 201 W Peninsula Dr
- 8073 W 76 Hwy
- 672 Boxwood Rd
- 237B Places Dr
- 237A Places Dr
- 00 Yacht Dr
- 13291 Highway 76 W
- 13352 Highway 76
- 13291 U S 76
- 62 Lollis Rd
- 519 Spring Rd
- 3277 Neely Ferry Rd
- 640 Dial Place
- 893 Trinity Church Rd
- 17751 S Carolina 101
- 221 Wilsontown Rd
- 10260 Highway 76 W
- 10267 Highway 76 W
- 10185 Highway 76 W
- 4405 Wilsontown Rd
- 4313 Wilsontown Rd
- 8106 Wilsontown Rd
- 148 Tall Oaks Dr
- 4194 Wilsontown Rd
- 9977 Greenpond Rd
- 9975 Highway 76 W
- 9915 Greenpond Rd
- 4114 Wilsontown Rd
- 4113 Wilsontown Rd
- 9885 Greenpond Rd
- 72 Poulson Place
- 10774 W Highway 76
- 9745 Greenpond Rd
- 393 Tall Oaks Dr
- 00 W Highway 76 Hwy
- 3894 Wilsontown Rd
