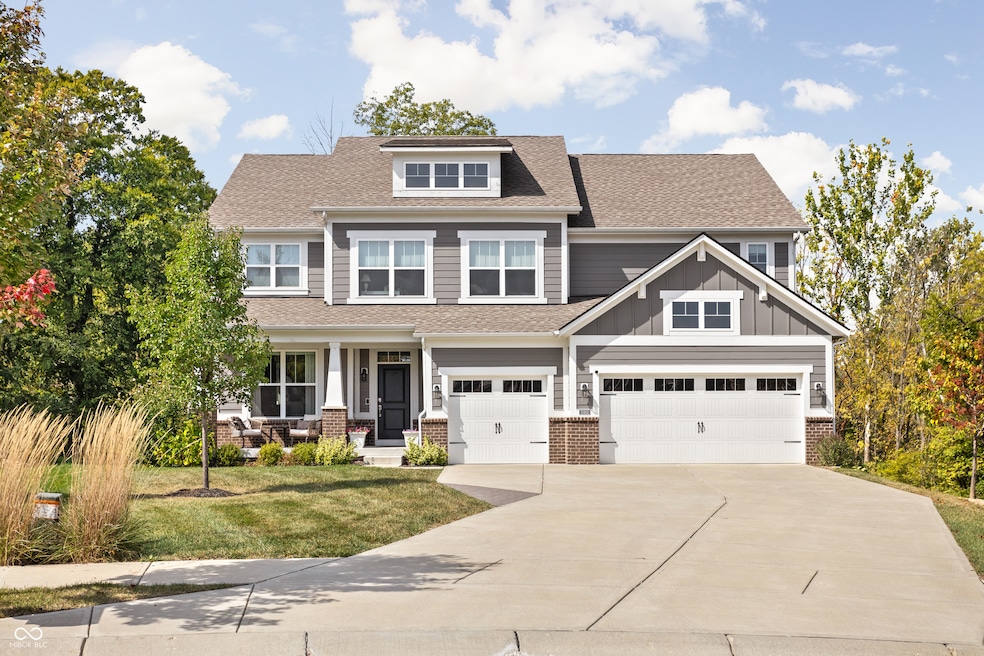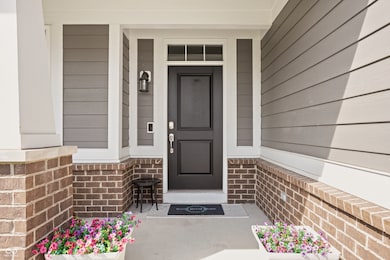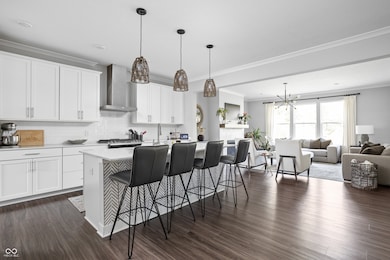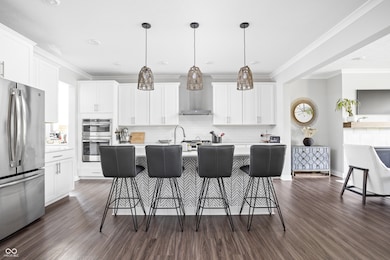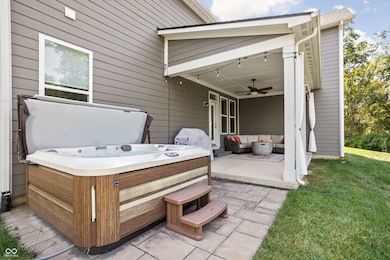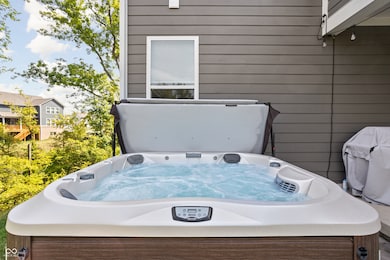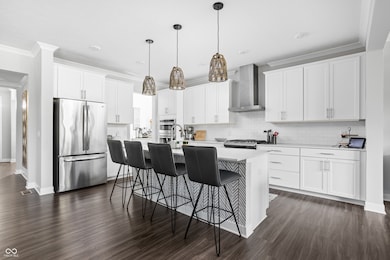
10262 Rieslaner Cir Zionsville, IN 46077
Estimated payment $5,270/month
Highlights
- Traditional Architecture
- Covered patio or porch
- 3 Car Attached Garage
- Eagle Elementary School Rated A+
- Formal Dining Room
- Walk-In Closet
About This Home
Home is where the park is! Don't miss this stunning home just steps from the village of Zionsville and adjacent to Overly Worman Park. Perfectly situated on a culdesac and tree-lined lot, this spacious property boasts soaring ceilings, 5 bedrooms, 5 bathrooms, a finished basement and main floor guest suite! Features include: a gourmet kitchen, welcoming front porch, convenient 2nd floor laundry room, a ton of basement storage and a 3 car garage. Entertain on the covered back patio and take in the sunset from the private backyard spa. Walk to the farmers market, Rivet coffee, Zionsville public house, Bowdies chophouse and all that the quaint village of Zionsville has to offer
Listing Agent
@properties Brokerage Email: kristen@atpropertiesind.com License #RB18000143 Listed on: 06/24/2025

Co-Listing Agent
@properties Brokerage Email: kristen@atpropertiesind.com License #RB19000822
Home Details
Home Type
- Single Family
Est. Annual Taxes
- $9,096
Year Built
- Built in 2019 | Remodeled
HOA Fees
- $50 Monthly HOA Fees
Parking
- 3 Car Attached Garage
Home Design
- Traditional Architecture
- Brick Exterior Construction
- Wood Siding
- Concrete Perimeter Foundation
Interior Spaces
- 2-Story Property
- Vinyl Clad Windows
- Family Room with Fireplace
- Formal Dining Room
- Basement
Kitchen
- Microwave
- Dishwasher
- Disposal
Flooring
- Carpet
- Luxury Vinyl Plank Tile
Bedrooms and Bathrooms
- 5 Bedrooms
- Walk-In Closet
Laundry
- Laundry Room
- Laundry on upper level
- Dryer
- Washer
Schools
- Zionsville Community High School
Additional Features
- Covered patio or porch
- 0.25 Acre Lot
- Forced Air Heating System
Community Details
- Association fees include builder controls, maintenance
- Association Phone (765) 742-6390
- Vonterra Subdivision
- Property managed by Armour Property Management
- The community has rules related to covenants, conditions, and restrictions
Listing and Financial Details
- Tax Lot 69
- Assessor Parcel Number 060411000029086029
Map
Home Values in the Area
Average Home Value in this Area
Tax History
| Year | Tax Paid | Tax Assessment Tax Assessment Total Assessment is a certain percentage of the fair market value that is determined by local assessors to be the total taxable value of land and additions on the property. | Land | Improvement |
|---|---|---|---|---|
| 2024 | $9,095 | $764,500 | $90,000 | $674,500 |
| 2023 | $8,217 | $715,200 | $90,000 | $625,200 |
| 2022 | $7,063 | $617,600 | $90,000 | $527,600 |
| 2021 | $6,296 | $520,500 | $90,000 | $430,500 |
| 2020 | $5,977 | $507,200 | $90,000 | $417,200 |
Property History
| Date | Event | Price | Change | Sq Ft Price |
|---|---|---|---|---|
| 06/26/2025 06/26/25 | Pending | -- | -- | -- |
| 06/24/2025 06/24/25 | For Sale | $815,000 | -- | $191 / Sq Ft |
Purchase History
| Date | Type | Sale Price | Title Company |
|---|---|---|---|
| Warranty Deed | -- | Calatlantic Title |
Mortgage History
| Date | Status | Loan Amount | Loan Type |
|---|---|---|---|
| Open | $420,000 | Construction | |
| Closed | $431,464 | Small Business Administration |
About the Listing Agent

Kristen Cambridge grew up on the southside of Indy and now proudly calls Zionsville her hometown. She is enthusiastic about going the extra mile, making the home buying, and selling process as pain free and simple as she can for her clients. Prior to becoming an agent, Kristen renovated homes in Indianapolis, where her design work was featured on HGTV. Her marketing and design background give her an upper hand when the time comes to sell your current property or help you find your next dream
Kristen's Other Listings
Source: MIBOR Broker Listing Cooperative®
MLS Number: 22045948
APN: 06-04-11-000-029.086-029
- 10483 St Anne Dr
- 9985 Ford Valley Ln
- 333 S Fourth St
- 555 W Hawthorne St
- 9690 Irishmans Run Ln
- 6316 Harmonridge Ct
- 1410 Shadow Ct
- 111 N 8th St
- 5520 Rock Hampton Ct
- 60 E Poplar St
- 9468 Sullivan Place
- 895 W Poplar St
- 6330 Mayfield Ln
- 7100 W 96th St
- 9399 Irishmans Run Ln
- 150 Dominion Dr
- 440 Linden St
- 8723 Bergeson Dr
- 6424 Shamel Dr
- 450 W Ash St
