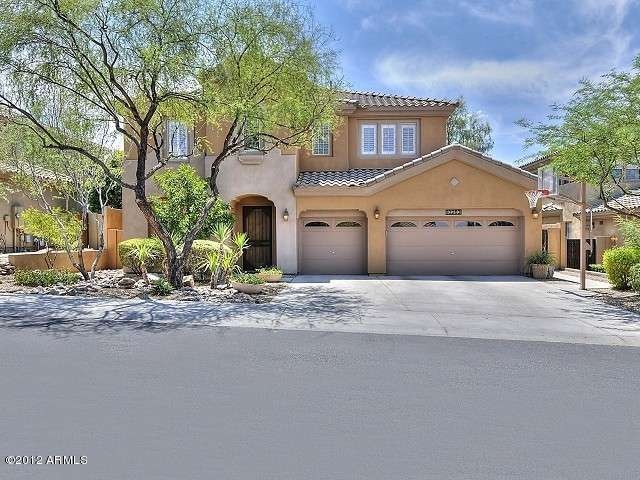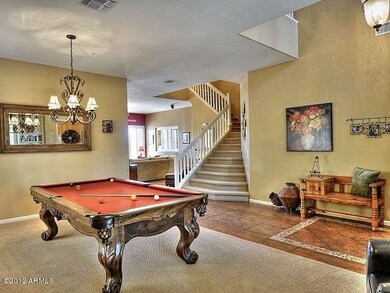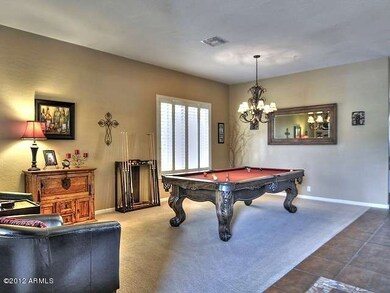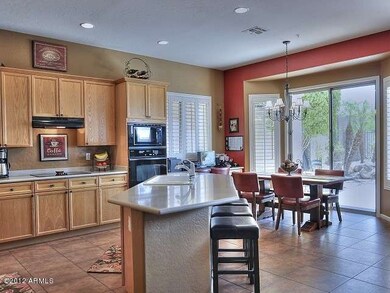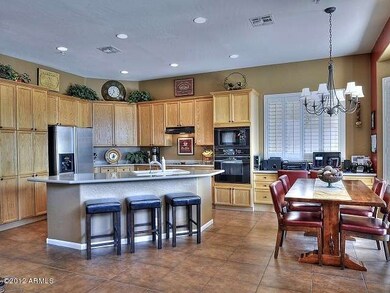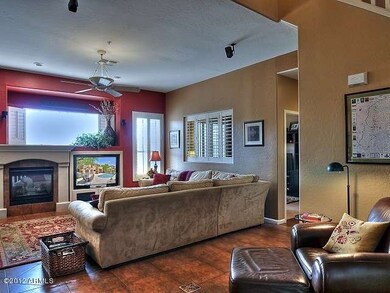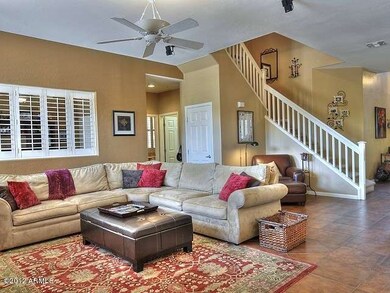
10263 E Verbena Ln Scottsdale, AZ 85255
McDowell Mountain Ranch NeighborhoodHighlights
- Golf Course Community
- Outdoor Pool
- Reverse Osmosis System
- Desert Canyon Elementary School Rated A
- City Lights View
- Clubhouse
About This Home
As of March 2025Located at the end of a cul-de-sac street and backing to a private wash with a Pebble Tec pool w/waterfall & built-in stainless steel BBQ! Spacious interior w/1 bedroom downstairs, porcelain tile flooring & plantation shutters. Offering oak kitchen cabinets w/corian counters, a center island w/breakfast bar, smooth cooktop, pantry, desk area & RO system. Many upgrades including surround sound w/Bose speakers, built-in bookcases in the living room, custom paint colors throughout, alarm system w/motion & carbon monoxide, 2 new HVAC units in 2012, new HWH, built-in cabinets in the garage, utility sink in the laundry rm & a master bedroom balcony w/mountain & city light views! Offering plenty of space with 5 large bedrooms and 4 full baths. Truly a must see!
Home Details
Home Type
- Single Family
Est. Annual Taxes
- $3,778
Year Built
- Built in 1998
Lot Details
- Desert faces the front and back of the property
- Wrought Iron Fence
- Block Wall Fence
- Desert Landscape
Property Views
- City Lights
- Mountain
Home Design
- Wood Frame Construction
- Tile Roof
- Stucco
Interior Spaces
- 3,089 Sq Ft Home
- Wired For Sound
- Gas Fireplace
- Family Room with Fireplace
- Formal Dining Room
Kitchen
- Eat-In Kitchen
- Breakfast Bar
- Built-In Oven
- Electric Cooktop
- Built-In Microwave
- Dishwasher
- Kitchen Island
- Disposal
- Reverse Osmosis System
Flooring
- Carpet
- Tile
Bedrooms and Bathrooms
- 5 Bedrooms
- Primary Bedroom Upstairs
- Separate Bedroom Exit
- Walk-In Closet
- Primary Bathroom is a Full Bathroom
- Dual Vanity Sinks in Primary Bathroom
- Separate Shower in Primary Bathroom
Laundry
- Dryer
- Washer
Home Security
- Security System Owned
- Fire Sprinkler System
Parking
- 3 Car Garage
- Garage Door Opener
Eco-Friendly Details
- North or South Exposure
Outdoor Features
- Outdoor Pool
- Balcony
- Covered Patio or Porch
- Built-In Barbecue
Schools
- Desert Canyon Elementary School
- Desert Canyon Middle School
- Desert Mountain High School
Utilities
- Refrigerated Cooling System
- Zoned Heating
- Heating System Uses Natural Gas
- Water Filtration System
- High Speed Internet
- Satellite Dish
- Cable TV Available
Community Details
Overview
- $3,379 per year Dock Fee
- Association fees include common area maintenance
- Aam HOA, Phone Number (480) 473-0877
- Built by Greystone
- Castillo
Amenities
- Clubhouse
Recreation
- Golf Course Community
- Tennis Courts
- Community Playground
- Heated Community Pool
- Community Spa
- Bike Trail
Ownership History
Purchase Details
Home Financials for this Owner
Home Financials are based on the most recent Mortgage that was taken out on this home.Purchase Details
Home Financials for this Owner
Home Financials are based on the most recent Mortgage that was taken out on this home.Purchase Details
Purchase Details
Home Financials for this Owner
Home Financials are based on the most recent Mortgage that was taken out on this home.Purchase Details
Purchase Details
Purchase Details
Purchase Details
Home Financials for this Owner
Home Financials are based on the most recent Mortgage that was taken out on this home.Purchase Details
Home Financials for this Owner
Home Financials are based on the most recent Mortgage that was taken out on this home.Similar Homes in Scottsdale, AZ
Home Values in the Area
Average Home Value in this Area
Purchase History
| Date | Type | Sale Price | Title Company |
|---|---|---|---|
| Warranty Deed | $1,179,000 | Arizona Brokers Title | |
| Warranty Deed | $565,000 | Security Title Agency | |
| Quit Claim Deed | -- | None Available | |
| Warranty Deed | $708,000 | Transnation Title | |
| Interfamily Deed Transfer | -- | Arizona Title Agency Inc | |
| Interfamily Deed Transfer | -- | Arizona Title Agency Inc | |
| Warranty Deed | $382,000 | Arizona Title Agency Inc | |
| Warranty Deed | $375,000 | -- | |
| Corporate Deed | $316,985 | North American Title |
Mortgage History
| Date | Status | Loan Amount | Loan Type |
|---|---|---|---|
| Open | $729,000 | New Conventional | |
| Previous Owner | $150,000 | Credit Line Revolving | |
| Previous Owner | $100,000 | New Conventional | |
| Previous Owner | $511,800 | New Conventional | |
| Previous Owner | $484,350 | New Conventional | |
| Previous Owner | $40,000 | Credit Line Revolving | |
| Previous Owner | $508,500 | New Conventional | |
| Previous Owner | $100,000 | Credit Line Revolving | |
| Previous Owner | $485,000 | Purchase Money Mortgage | |
| Previous Owner | $101,000 | Credit Line Revolving | |
| Previous Owner | $378,750 | Unknown | |
| Previous Owner | $153,350 | Unknown | |
| Previous Owner | $188,000 | New Conventional | |
| Previous Owner | $292,859 | New Conventional |
Property History
| Date | Event | Price | Change | Sq Ft Price |
|---|---|---|---|---|
| 03/05/2025 03/05/25 | Sold | $1,179,000 | -1.8% | $382 / Sq Ft |
| 01/29/2025 01/29/25 | Pending | -- | -- | -- |
| 01/03/2025 01/03/25 | For Sale | $1,200,000 | +1.8% | $388 / Sq Ft |
| 01/03/2025 01/03/25 | Off Market | $1,179,000 | -- | -- |
| 09/12/2012 09/12/12 | Sold | $565,000 | +3.7% | $183 / Sq Ft |
| 07/19/2012 07/19/12 | Pending | -- | -- | -- |
| 07/06/2012 07/06/12 | For Sale | $545,000 | -- | $176 / Sq Ft |
Tax History Compared to Growth
Tax History
| Year | Tax Paid | Tax Assessment Tax Assessment Total Assessment is a certain percentage of the fair market value that is determined by local assessors to be the total taxable value of land and additions on the property. | Land | Improvement |
|---|---|---|---|---|
| 2025 | $3,778 | $64,582 | -- | -- |
| 2024 | $3,724 | $61,507 | -- | -- |
| 2023 | $3,724 | $73,650 | $14,730 | $58,920 |
| 2022 | $3,506 | $57,820 | $11,560 | $46,260 |
| 2021 | $4,063 | $54,470 | $10,890 | $43,580 |
| 2020 | $4,049 | $52,350 | $10,470 | $41,880 |
| 2019 | $3,907 | $50,220 | $10,040 | $40,180 |
| 2018 | $3,824 | $48,000 | $9,600 | $38,400 |
| 2017 | $3,621 | $47,320 | $9,460 | $37,860 |
| 2016 | $3,561 | $46,660 | $9,330 | $37,330 |
| 2015 | $3,445 | $44,980 | $8,990 | $35,990 |
Agents Affiliated with this Home
-
Kyle Hermann

Seller's Agent in 2025
Kyle Hermann
RE/MAX
(602) 814-7266
2 in this area
87 Total Sales
-
Cheryl Solano

Seller Co-Listing Agent in 2025
Cheryl Solano
RE/MAX
(480) 518-0181
2 in this area
54 Total Sales
-
Taylor Casey

Buyer's Agent in 2025
Taylor Casey
HomeSmart
(480) 717-8746
1 in this area
4 Total Sales
-
Jacob Matanky

Buyer Co-Listing Agent in 2025
Jacob Matanky
HomeSmart
(480) 747-5045
1 in this area
22 Total Sales
-
Helene Cass

Seller's Agent in 2012
Helene Cass
HomeSmart
(480) 703-3379
23 in this area
32 Total Sales
-
Lea Ann Hervey

Seller Co-Listing Agent in 2012
Lea Ann Hervey
RE/MAX
(602) 481-9236
8 in this area
46 Total Sales
Map
Source: Arizona Regional Multiple Listing Service (ARMLS)
MLS Number: 4788288
APN: 217-14-556
- 16600 N Thompson Peak Pkwy Unit 1074
- 16600 N Thompson Peak Pkwy Unit 2076
- 16600 N Thompson Peak Pkwy Unit 2036
- 16600 N Thompson Peak Pkwy Unit 2006
- 16420 N Thompson Peak Pkwy Unit 2020
- 10432 E Penstamin Dr
- 10383 E Saltillo Dr
- 9901 E Bahia Dr
- 10587 E Bahia Dr
- 9904 E South Bend Dr
- 10591 E Morning Star Dr
- 10623 E Acacia Dr
- 10329 E Star of The Desert Dr
- 9939 E Desert Jewel Dr
- 9970 E Monte Cristo Ave
- 16802 N 106th Way
- 9850 E McDowell Mountain Ranc Rd Unit 1019
- 9850 E McDowell Mountain Ranch Rd Unit 1011
- 10572 E Tierra Buena Ln
- 10503 E Tierra Buena Ln
