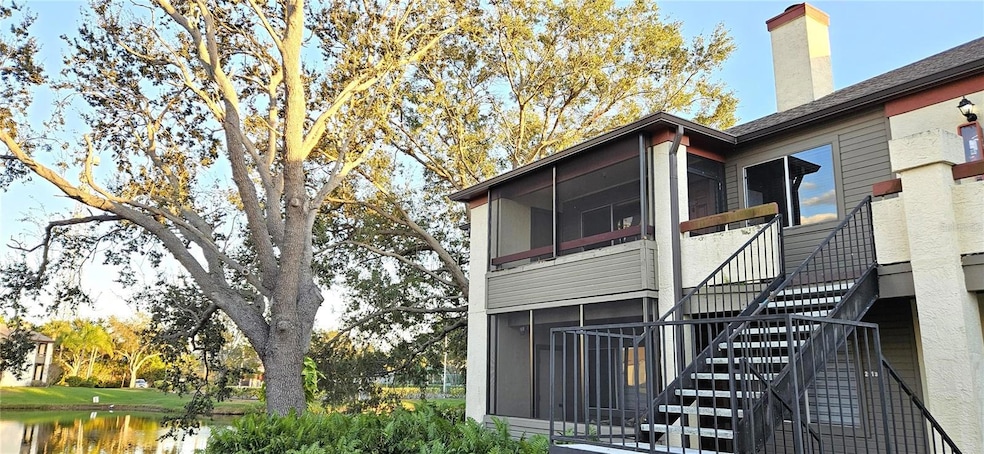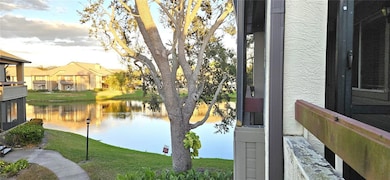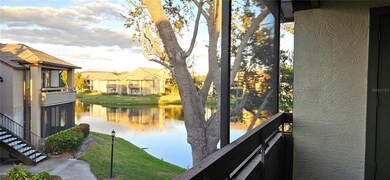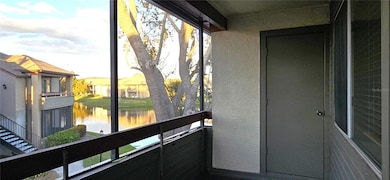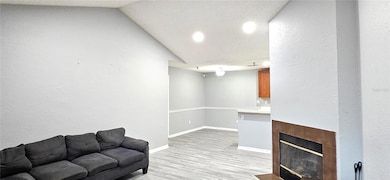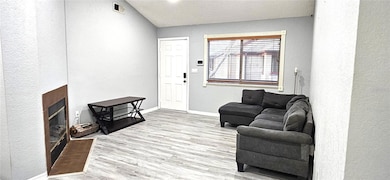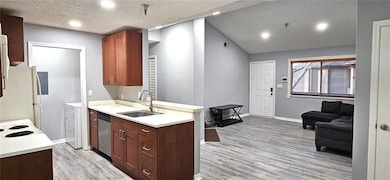10263 Gandy Blvd N Unit 2014 Saint Petersburg, FL 33702
Gandy NeighborhoodHighlights
- Fitness Center
- Clubhouse
- Community Pool
- Pond View
- Vaulted Ceiling
- Screened Patio
About This Home
Stunning 2 Bedroom / 2 Bath Condo with Pond Views! Step into this beautifully updated second-floor condo offering comfort, style, and convenience. Featuring 2 spacious bedrooms, 2 full bathrooms, and inside laundry, this home is designed for easy living. Modern Upgrades: New luxury vinyl flooring throughout, fresh paint, and updated bathroom fixtures. Inviting Living Space: Vaulted ceilings create an airy feel, while the wood-burning fireplace adds warmth and charm. Relax & Unwind: Sip your morning coffee on the private balcony overlooking a tranquil pond, or enjoy evenings in the screened balcony with peaceful views. Community Amenities: Two sparkling pools, sauna, tennis, basketball, and volleyball courts, plus a dog park for your furry friend. Prime Location: Just 15–20 minutes to Downtown St. Petersburg and Downtown Tampa, with quick access to all the best of the Tampa Bay Area. Available now for a 12-month lease minimum. Renter’s insurance and HOA approval required.
Listing Agent
BLUMAR REALTY INC. Brokerage Phone: 727-647-0449 License #3195045 Listed on: 12/01/2025
Condo Details
Home Type
- Condominium
Est. Annual Taxes
- $3,634
Year Built
- Built in 1989
Lot Details
- Dog Run
Parking
- Assigned Parking
Home Design
- Entry on the 2nd floor
Interior Spaces
- 1,028 Sq Ft Home
- 2-Story Property
- Vaulted Ceiling
- Ceiling Fan
- Wood Burning Fireplace
- Window Treatments
- Living Room
- Inside Utility
- Luxury Vinyl Tile Flooring
- Pond Views
Kitchen
- Range
- Microwave
- Dishwasher
- Disposal
Bedrooms and Bathrooms
- 2 Bedrooms
- Split Bedroom Floorplan
- 2 Full Bathrooms
Laundry
- Laundry Room
- Dryer
- Washer
Outdoor Features
- Screened Patio
- Exterior Lighting
Schools
- Sawgrass Lake Elementary School
- Fitzgerald Middle School
- Pinellas Park High School
Utilities
- Central Heating and Cooling System
- Thermostat
- Electric Water Heater
- Cable TV Available
Listing and Financial Details
- Residential Lease
- Security Deposit $2,000
- Property Available on 12/1/25
- Tenant pays for cleaning fee, re-key fee
- The owner pays for grounds care, management, pool maintenance, recreational, trash collection
- 12-Month Minimum Lease Term
- $50 Application Fee
- 1 to 2-Year Minimum Lease Term
- Assessor Parcel Number 18-30-17-43523-020-2014
Community Details
Overview
- Property has a Home Owners Association
- Green Acre Properties Association, Phone Number (727) 576-4143
- Itopia Private Residences Condo Subdivision
Amenities
- Clubhouse
Recreation
- Tennis Courts
- Fitness Center
- Community Pool
- Dog Park
Pet Policy
- Pets up to 65 lbs
- Pet Size Limit
- Pet Deposit $500
- 2 Pets Allowed
- $500 Pet Fee
- Dogs and Cats Allowed
Map
Source: Stellar MLS
MLS Number: TB8452421
APN: 18-30-17-43523-020-2014
- 10263 Gandy Blvd N Unit 2302
- 10263 Gandy Blvd N Unit 2114
- 10263 Gandy Blvd N Unit 2405
- 10263 Gandy Blvd N Unit 611
- 10263 Gandy Blvd N Unit 213
- 10265 Gandy Blvd N Unit 1607
- 10265 Gandy Blvd N Unit 1507
- 10265 Gandy Blvd N Unit 1103
- 10265 Gandy Blvd N Unit 1411
- 10200 Gandy Blvd N Unit 1103
- 10200 Gandy Blvd N Unit 1116
- 10200 Gandy Blvd N Unit 921
- 10200 Gandy Blvd N Unit 1133
- 10314 Bay St NE Unit 277
- 10301 1st Way N Unit 149
- 10416 1st St N
- 10467 Bay St NE Unit 308
- 10533 1st Way N
- 10589 1st Way N Unit 130
- 10429 1st St N Unit 227
- 10263 Gandy Blvd N Unit 1409(Furnished)
- 10263 Gandy Blvd N Unit 213
- 10263 Gandy Blvd N Unit 2405
- 10263 Gandy Blvd N Unit 108
- 10263 Gandy Blvd N Unit 207
- 10263 Gandy Blvd N Unit 2016
- 10263 Gandy Blvd N Unit 607
- 10263 Gandy Blvd N Unit 1012
- 10263 Gandy Blvd N Unit 2303
- 10263 Gandy Blvd N Unit 601
- 10265 Gandy Blvd N Unit 1001
- 10265 Gandy Blvd N Unit 1103
- 10265 Gandy Blvd N Unit 1801
- 10265 Gandy Blvd N Unit 1002
- 10263 Gandy Blvd N Unit 2045
- 10263 Gandy Blvd N Unit 2103
- 10200 Gandy Blvd N
- 10200 Gandy Blvd N Unit 514
- 10200 Gandy Blvd N Unit 515
- 10200 Gandy Blvd N Unit 1116
