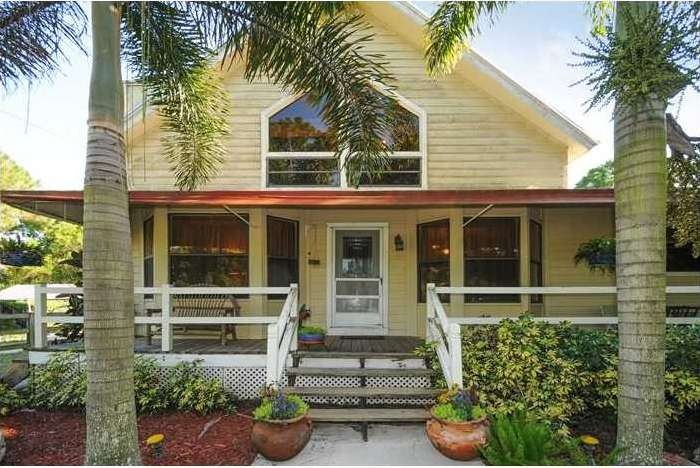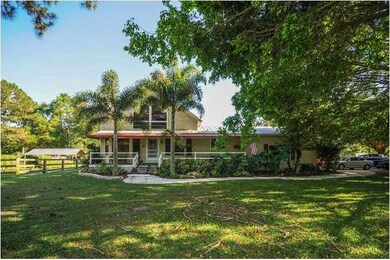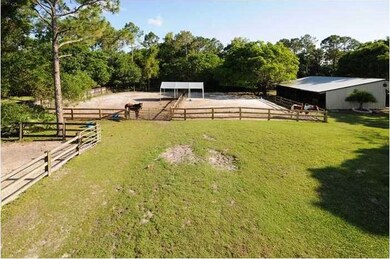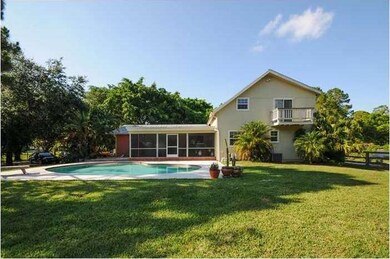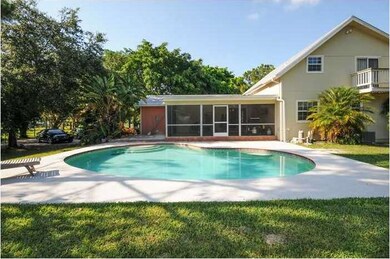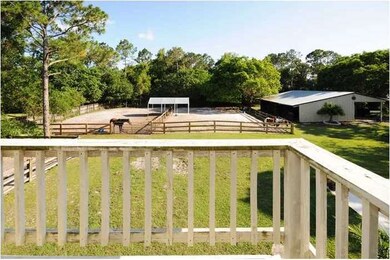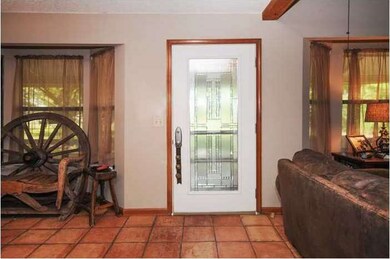
10264 151st Ln N Jupiter, FL 33478
Jupiter Farms NeighborhoodHighlights
- Horses Allowed On Property
- In Ground Pool
- Wood Flooring
- Jupiter Farms Elementary School Rated A-
- Vaulted Ceiling
- Main Floor Bedroom
About This Home
As of August 2017Great equestrian home w/mature trees metal roof Huge updated kitchen w/tumbled marble on back splash & granite counter tops 3 Bedrooms/2 baths updated w/tumbled tile & marble Saltillo tile & wood floors throughout Coquina stone wood burning fireplace Sc reened patio, huge 5 stall barn w/tack & feed room Cross fencing paddocks for horses Master Bedroom w/balcony & views of backyard & pool Loft/office w/Large picturesque window 10 miles from Beach, Trail riding Canoeing, hiking and biking in Preserve Park
Last Agent to Sell the Property
Ane' & Co. License #0684699 Listed on: 05/01/2014

Home Details
Home Type
- Single Family
Est. Annual Taxes
- $3,370
Year Built
- Built in 1987
Lot Details
- North Facing Home
- Fenced
- Property is zoned AR/RES
Parking
- 2 Car Attached Garage
- Driveway
- Open Parking
Home Design
- Metal Roof
- Wood Siding
Interior Spaces
- 1,824 Sq Ft Home
- 2-Story Property
- Vaulted Ceiling
- Fireplace
- Loft
Kitchen
- Electric Range
- Microwave
- Ice Maker
- Dishwasher
- Disposal
Flooring
- Wood
- Ceramic Tile
Bedrooms and Bathrooms
- 3 Bedrooms
- Main Floor Bedroom
- Split Bedroom Floorplan
- Walk-In Closet
- 2 Full Bathrooms
Laundry
- Laundry in Utility Room
- Dryer
- Washer
Outdoor Features
- In Ground Pool
- Balcony
- Patio
Horse Facilities and Amenities
- Horses Allowed On Property
Utilities
- Central Heating and Cooling System
- Well
- Electric Water Heater
- Water Softener is Owned
- Septic Tank
Listing and Financial Details
- Assessor Parcel Number 00414113000005400
Community Details
Overview
- No Home Owners Association
- Jupiter Farms Subdivision
Recreation
- Horses Allowed in Community
Ownership History
Purchase Details
Home Financials for this Owner
Home Financials are based on the most recent Mortgage that was taken out on this home.Purchase Details
Home Financials for this Owner
Home Financials are based on the most recent Mortgage that was taken out on this home.Purchase Details
Home Financials for this Owner
Home Financials are based on the most recent Mortgage that was taken out on this home.Purchase Details
Home Financials for this Owner
Home Financials are based on the most recent Mortgage that was taken out on this home.Similar Homes in Jupiter, FL
Home Values in the Area
Average Home Value in this Area
Purchase History
| Date | Type | Sale Price | Title Company |
|---|---|---|---|
| Warranty Deed | $322,500 | Attorney | |
| Warranty Deed | $298,000 | Master Title Inc | |
| Interfamily Deed Transfer | -- | -- | |
| Warranty Deed | $132,000 | -- |
Mortgage History
| Date | Status | Loan Amount | Loan Type |
|---|---|---|---|
| Open | $328,932 | VA | |
| Closed | $331,047 | VA | |
| Closed | $337,791 | New Conventional | |
| Previous Owner | $198,000 | New Conventional | |
| Previous Owner | $281,176 | New Conventional | |
| Previous Owner | $300,000 | Fannie Mae Freddie Mac | |
| Previous Owner | $146,000 | Unknown | |
| Previous Owner | $119,700 | New Conventional | |
| Previous Owner | $121,100 | New Conventional |
Property History
| Date | Event | Price | Change | Sq Ft Price |
|---|---|---|---|---|
| 08/07/2017 08/07/17 | Sold | $327,000 | -12.8% | $179 / Sq Ft |
| 07/08/2017 07/08/17 | Pending | -- | -- | -- |
| 03/14/2017 03/14/17 | For Sale | $375,000 | +25.8% | $206 / Sq Ft |
| 07/29/2014 07/29/14 | Sold | $298,000 | -0.7% | $163 / Sq Ft |
| 05/31/2014 05/31/14 | Pending | -- | -- | -- |
| 05/01/2014 05/01/14 | For Sale | $300,000 | -- | $164 / Sq Ft |
Tax History Compared to Growth
Tax History
| Year | Tax Paid | Tax Assessment Tax Assessment Total Assessment is a certain percentage of the fair market value that is determined by local assessors to be the total taxable value of land and additions on the property. | Land | Improvement |
|---|---|---|---|---|
| 2024 | $3,035 | $347,907 | -- | -- |
| 2023 | $5,868 | $337,774 | $0 | $0 |
| 2022 | $5,823 | $327,936 | $0 | $0 |
| 2021 | $5,753 | $318,384 | $0 | $0 |
| 2020 | $5,686 | $313,988 | $0 | $0 |
| 2019 | $5,601 | $306,929 | $110,700 | $196,229 |
| 2018 | $5,469 | $305,117 | $102,753 | $202,364 |
| 2017 | $4,576 | $260,519 | $0 | $0 |
| 2016 | $5,489 | $250,327 | $0 | $0 |
| 2015 | $5,850 | $259,466 | $0 | $0 |
| 2014 | $3,866 | $191,661 | $0 | $0 |
Agents Affiliated with this Home
-

Seller's Agent in 2017
Marcy Javor
Signature One Luxury Estates LLC
(561) 371-5226
123 Total Sales
-
L
Seller Co-Listing Agent in 2017
Lori Javor
Signature One Luxury Estates LLC
(561) 414-9339
60 Total Sales
-

Seller's Agent in 2014
Cinthia Ane-McGreevy
Ane' & Co.
(954) 295-4207
1 in this area
109 Total Sales
Map
Source: MIAMI REALTORS® MLS
MLS Number: A1943498
APN: 00-41-41-13-00-000-5400
- Y-456 150th Ct N
- 10768 153rd Ct N
- 10767 153rd Ct N
- 10330 157th St N
- 9897 Sandy Run
- 10799 157th St N
- 15629 95th Ave N
- 10709 159th Ct N
- 15780 110th Ave N
- 15340 93rd Ln N
- 10032 Calabrese Trail
- 15721 111th Terrace N
- Xxxx 95th Ave N
- 11473 154th Rd N
- 9544 Mockingbird Trail
- 9417 Whippoorwill Trail
- 11576 153rd Ct N
- 15742 91st Terrace N
- 16476 107th Dr N
- 8852 154th Rd N
