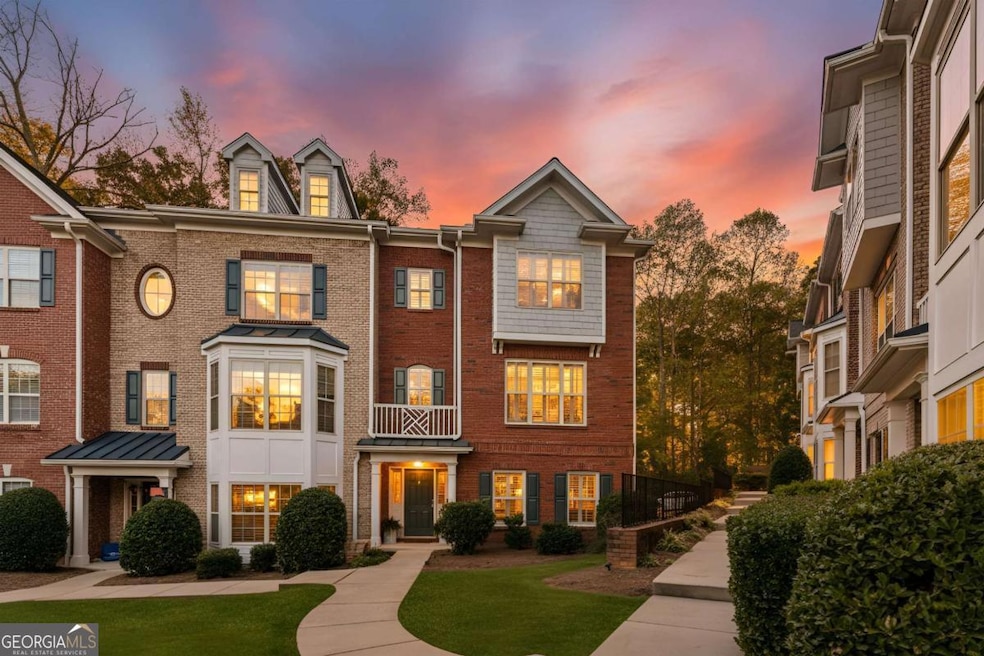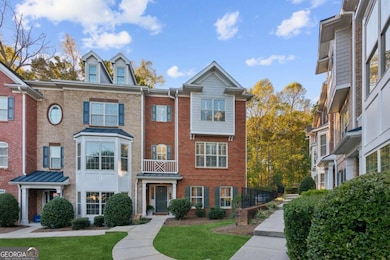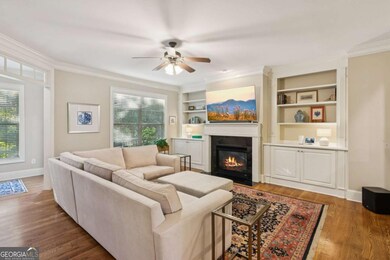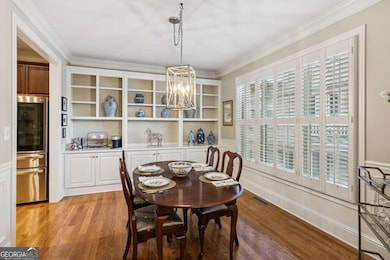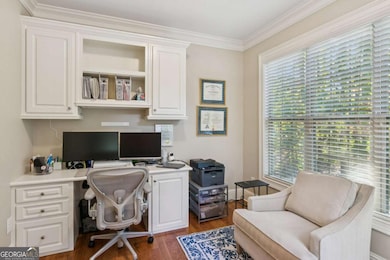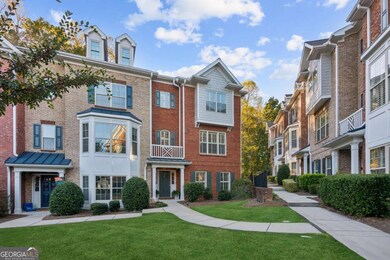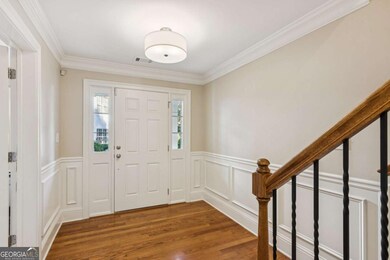10265 Minion Ct Unit 27 Alpharetta, GA 30022
Estimated payment $3,479/month
Highlights
- Gated Community
- Deck
- Wood Flooring
- State Bridge Crossing Elementary School Rated A
- Traditional Architecture
- 1 Fireplace
About This Home
An impressive end-unit townhome that perfectly blends timeless design, comfort, and low-maintenance living. With over 2,500 square feet of thoughtfully planned space, this all-brick beauty features 4 bedrooms, 3.5 baths, and a full finished basement. Step inside to a warm and inviting interior where hardwood floors, rich trim details, plantation shutters, and a cozy fireplace set the tone. The home is enhanced with custom built-ins in the dining room, office, and living room - offering both character and functionality. The kitchen is ideal for entertaining, featuring granite countertops, stainless steel appliances, and a light-filled breakfast area that opens to the main living space. Meticulously maintained and kept immaculately clean, this home also boasts a deck completely redone and stained in August 2025, the washer and dryer remain, and so many more updates throughout - making move-in effortless. Tucked at the back of the community for added privacy, this residence offers peaceful wooded views from the rear deck and the convenience of a two-car garage. The gated neighborhood includes a sparkling pool and provides a maintenance-free lifestyle - giving you more time to relax and enjoy your surroundings. Experience the comfort, quality, and quiet elegance that make this townhome truly stand out.
Listing Agent
Keller Williams Community Partners License #409076 Listed on: 11/05/2025

Townhouse Details
Home Type
- Townhome
Est. Annual Taxes
- $3,513
Year Built
- Built in 2007
Lot Details
- 1,742 Sq Ft Lot
- 1 Common Wall
HOA Fees
- $350 Monthly HOA Fees
Home Design
- Traditional Architecture
- Slab Foundation
- Composition Roof
- Concrete Siding
- Three Sided Brick Exterior Elevation
Interior Spaces
- 3-Story Property
- Bookcases
- Tray Ceiling
- High Ceiling
- 1 Fireplace
- Double Pane Windows
- Family Room
- Breakfast Room
- Home Security System
Kitchen
- Breakfast Bar
- Microwave
- Dishwasher
- Disposal
Flooring
- Wood
- Carpet
- Tile
Bedrooms and Bathrooms
- Double Vanity
Laundry
- Laundry Room
- Laundry on upper level
- Dryer
- Washer
Parking
- 2 Car Garage
- Side or Rear Entrance to Parking
- Garage Door Opener
Outdoor Features
- Deck
Schools
- State Bridge Crossing Elementary School
- Taylor Road Middle School
- Chattahoochee High School
Utilities
- Forced Air Heating and Cooling System
- Heating System Uses Natural Gas
- Underground Utilities
- Phone Available
- Cable TV Available
Listing and Financial Details
- Legal Lot and Block 27 / 1
Community Details
Overview
- $750 Initiation Fee
- Association fees include insurance, ground maintenance, pest control, trash
- Merrimot Subdivision
Recreation
- Community Pool
Security
- Gated Community
Map
Home Values in the Area
Average Home Value in this Area
Tax History
| Year | Tax Paid | Tax Assessment Tax Assessment Total Assessment is a certain percentage of the fair market value that is determined by local assessors to be the total taxable value of land and additions on the property. | Land | Improvement |
|---|---|---|---|---|
| 2025 | $3,513 | $235,000 | $52,640 | $182,360 |
| 2023 | $5,397 | $191,200 | $33,400 | $157,800 |
| 2022 | $3,307 | $136,960 | $28,400 | $108,560 |
| 2021 | $3,325 | $143,880 | $24,680 | $119,200 |
| 2020 | $3,266 | $126,760 | $12,000 | $114,760 |
| 2019 | $369 | $124,520 | $11,800 | $112,720 |
| 2018 | $3,561 | $121,600 | $11,520 | $110,080 |
| 2017 | $3,025 | $101,040 | $11,120 | $89,920 |
| 2016 | $2,973 | $101,040 | $11,120 | $89,920 |
| 2015 | $3,006 | $101,040 | $11,120 | $89,920 |
| 2014 | $3,104 | $101,040 | $11,120 | $89,920 |
Property History
| Date | Event | Price | List to Sale | Price per Sq Ft |
|---|---|---|---|---|
| 11/05/2025 11/05/25 | For Sale | $539,000 | -- | -- |
Purchase History
| Date | Type | Sale Price | Title Company |
|---|---|---|---|
| Quit Claim Deed | -- | -- |
Mortgage History
| Date | Status | Loan Amount | Loan Type |
|---|---|---|---|
| Open | $309,000 | New Conventional |
Source: Georgia MLS
MLS Number: 10637946
APN: 11-0590-0221-127-7
- 10281 Midway Ave
- 10296 Quadrant Ct Unit 76
- 5170 Cameron Forest Pkwy
- 230 Skidaway Ct
- 230 Pinebridge Ct
- 10570 Bridgemor Dr
- 9950 Farmbrook Ln
- 512 Winston Croft Cir Unit 57
- 510 Winston Croft Cir Unit 56
- 720 Buttercup Trace
- 504 Winston Croft Cir Unit 54
- 1003 Crown Oak St Unit 43
- 1005 Crown Oak St Unit 44
- 1007 Crown Oak St Unit 45
- 220 Magnolia Tree Ct
- 1011 Crown Oak St Unit 47
- 10275 Groomsbridge Rd
- 10285 Groomsbridge Rd Unit 5
- 309 Mannes Ln
- 10780 Mortons Crossing
- 159 Wards Crossing Way
- 925 Carters Grove Trail
- 10830 Mortons Crossing
- 4885 Streamside Dr
- 10650 Allon Cove Unit 137
- 4800 Streamside Dr
- 11080 Mortons Crossing
- 4822 Abberley Ln
- 9814 Murano View
- 5685 Lake Manor Close
- 4935 Tanners Spring Dr
- 10840 State Bridge Rd
- 350 Saddle Bridge Dr
- 5630 Lawley Dr
- 9753 Palmeston Place
- 130 Anclote Ct
- 9700 Medlock Crossing Pkwy Unit 1207
- 9700 Medlock Crossing Pkwy Unit 111
