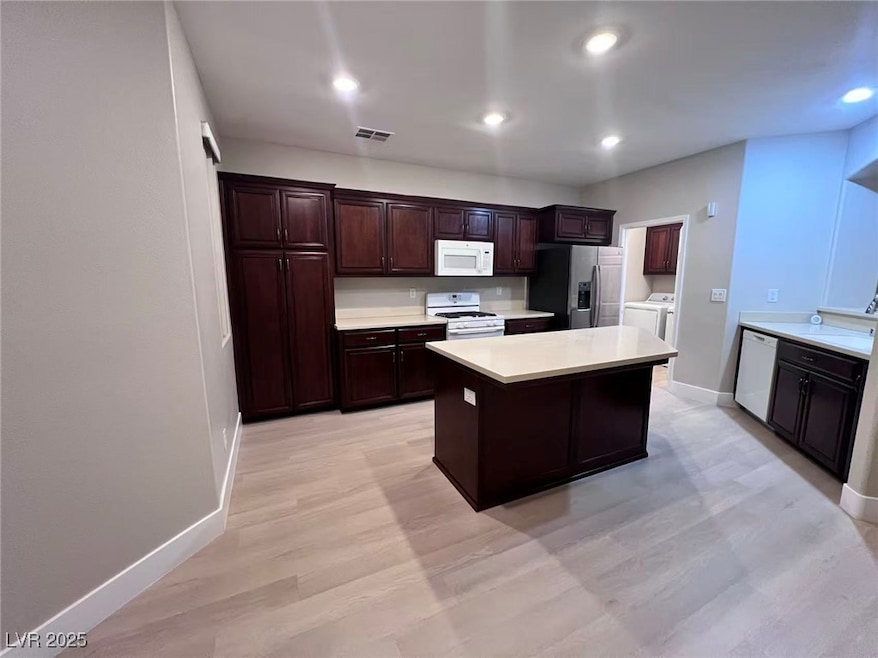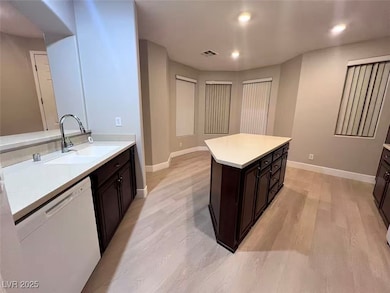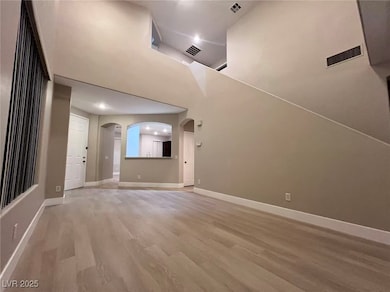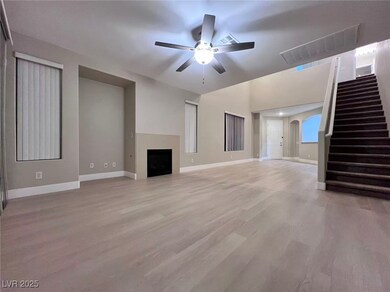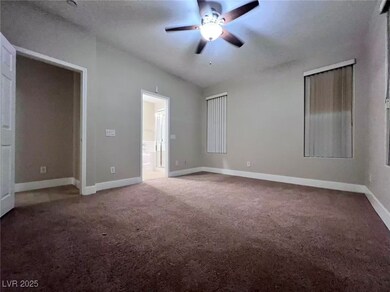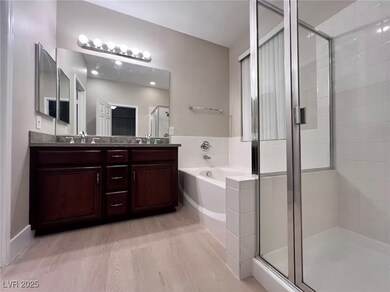10268 Jersey Shore Ave Las Vegas, NV 89135
Summerlin NeighborhoodHighlights
- Main Floor Primary Bedroom
- Central Heating and Cooling System
- Washer and Dryer
- Tile Flooring
- 2 Car Garage
- South Facing Home
About This Home
Move-in ready and beautifully upgraded! This stunning two-story home features 3 bedrooms (primary bedroom downstairs), 2.5 bathrooms, and an additional upstairs study, perfect for a home office or flex space. Enjoy a spacious open-concept layout with fresh two-tone interior paint and new luxury vinyl plank flooring accented by 4.5" upgraded baseboards in the main living areas, kitchen, and primary bathroom. New plush carpet has also been installed on the stairs and in all bedrooms for added comfort. The kitchen boasts upgraded cherry cabinetry, solid-surface countertops, and a functional center island—ideal for cooking and entertaining. Both the front and rear yards are designed for low-maintenance living.
Located in an excellent Summerlin community and highly desirable neighborhood, this home is a must see!
Listing Agent
Golden Assets & Property Mgt Brokerage Phone: 702-651-8886 License #S.0189906 Listed on: 12/04/2025
Home Details
Home Type
- Single Family
Est. Annual Taxes
- $2,627
Year Built
- Built in 2004
Lot Details
- 3,920 Sq Ft Lot
- South Facing Home
- Back Yard Fenced
- Block Wall Fence
Parking
- 2 Car Garage
Home Design
- Tile Roof
- Stucco
Interior Spaces
- 1,716 Sq Ft Home
- 2-Story Property
- Blinds
Kitchen
- Gas Oven
- Gas Range
- Microwave
- Dishwasher
- Disposal
Flooring
- Carpet
- Linoleum
- Tile
- Vinyl
Bedrooms and Bathrooms
- 3 Bedrooms
- Primary Bedroom on Main
Laundry
- Laundry on main level
- Washer and Dryer
Schools
- Ober Elementary School
- Rogich Sig Middle School
- Palo Verde High School
Utilities
- Central Heating and Cooling System
- Heating System Uses Gas
- Cable TV Available
Listing and Financial Details
- Security Deposit $2,200
- Property Available on 12/4/25
- Tenant pays for electricity, gas, sewer, water
- The owner pays for association fees
Community Details
Overview
- Property has a Home Owners Association
- Summerlin South Association, Phone Number (702) 791-4600
- Asbury Park In Summerlin Subdivision
- The community has rules related to covenants, conditions, and restrictions
Pet Policy
- Pets Allowed
- Pet Deposit $500
Map
Source: Las Vegas REALTORS®
MLS Number: 2739270
APN: 164-01-816-043
- 10232 Country Flats Ln
- 2630 Wind Spinner St
- 2053 Gravel Hill St Unit 203
- 2664 Chantemar St
- 10451 Howling Coyote Ave
- 2052 Gravel Hill St Unit 201
- 2052 Gravel Hill St Unit 207
- 2152 Quarry Ridge St Unit 207
- 2000 Gravel Hill St Unit 203
- 2100 Quarry Ridge St Unit 203
- 2153 Jade Creek St Unit 106
- 2704 Messina Ct
- 2053 Jade Creek St Unit 206
- 2052 Jade Creek St Unit 202
- 10413 Burensburg Ave
- 10513 Rusty Railroad Ave
- 2231 Desert Prairie St
- 2381 Lilac Cove St
- 2112 Marble Gorge Dr
- 10592 Calico Pines Ave
- 10305 Bayhead Beach Ave
- 2152 Turquoise Ridge St Unit 202
- 2153 Jasper Bluff St Unit 202
- 2406 Tribeca St
- 2152 Quarry Ridge St Unit 103
- 10336 Miners Gulch Ave
- 2100 Quarry Ridge St Unit 203
- 10161 Bentley Oaks Ave
- 2152 Jade Creek St Unit 104
- 2640 Spruce Creek Dr
- 2052 Jade Creek St Unit 203
- 2152 Quartz Cliff St Unit 204
- 2746 Desert Zinnia Ln
- 2001 Quartz Cliff St Unit 103
- 10511 Broadhead Ct
- 10005 Dove Ridge Dr
- 2231 Desert Prairie St
- 9901 W Sahara Ave
- 2324 Diamondback Dr
- 2431 Lilac Cove St Unit 1
