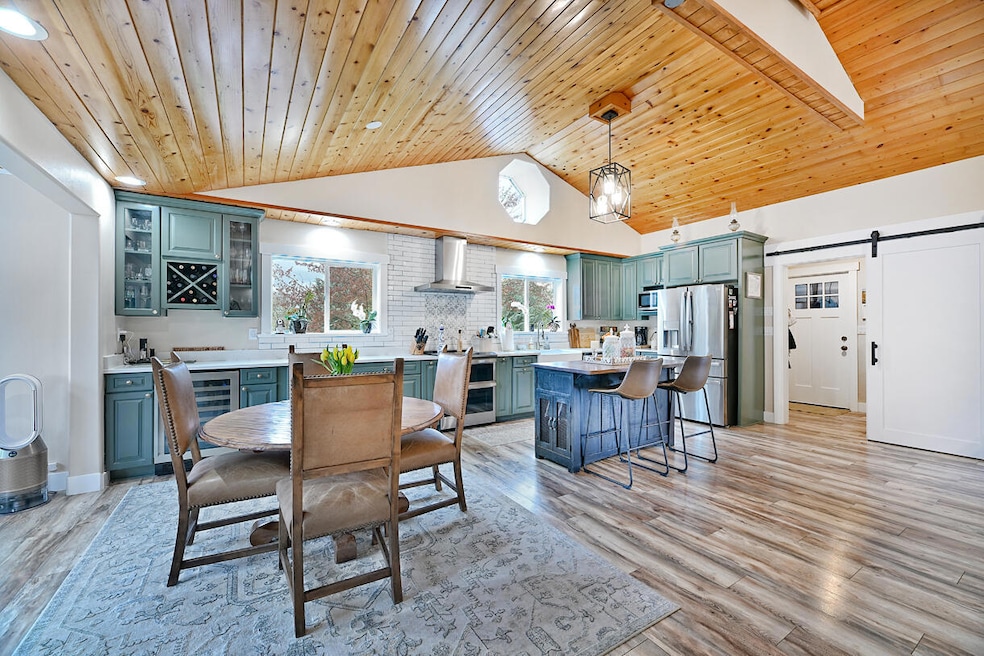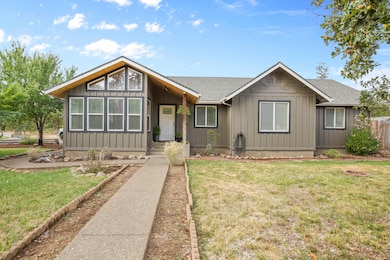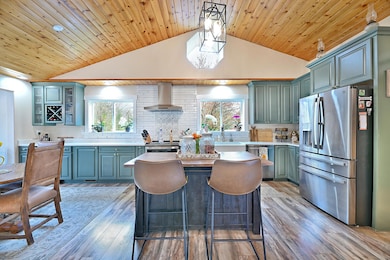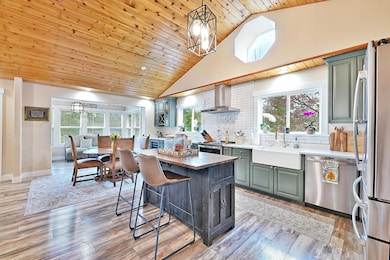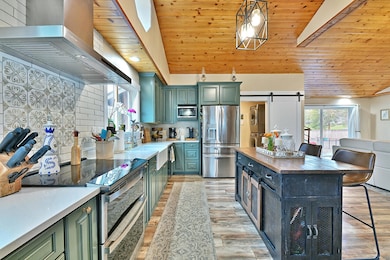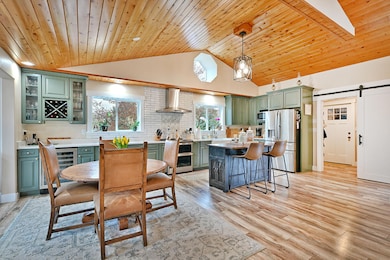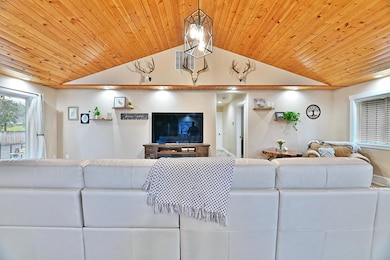1027 Chevney Way Shady Cove, OR 97539
Estimated payment $3,343/month
Highlights
- RV Access or Parking
- Mountain View
- Ranch Style House
- Open Floorplan
- Vaulted Ceiling
- Corner Lot
About This Home
This beautifully remodeled 3-bedroom, 2-bath home blends rustic elegance with modern comfort. Inside, the open floor plan is enhanced by a tongue-and-groove ceiling, creating warmth and character throughout the living spaces. The seamless flow between the kitchen, dining, and living areas makes entertaining a joy.
Outdoors, the expansive lot provides unmatched opportunities—store your RV with ease thanks to dual 16-ft gates, build your dream shop, or design the outdoor retreat you've always wanted. Plus, the 540 sq. ft. finished attic above the garage offers exceptional storage or flex space. A rare find that combines charm, functionality, and potential—ready for you to call home!
Home Details
Home Type
- Single Family
Est. Annual Taxes
- $5,583
Year Built
- Built in 1994
Lot Details
- 0.47 Acre Lot
- Fenced
- Drip System Landscaping
- Corner Lot
- Level Lot
- Property is zoned R-1-20, R-1-20
Parking
- 2 Car Attached Garage
- Gravel Driveway
- RV Access or Parking
Property Views
- Mountain
- Territorial
- Neighborhood
Home Design
- Ranch Style House
- Frame Construction
- Composition Roof
- Concrete Perimeter Foundation
Interior Spaces
- 1,734 Sq Ft Home
- Open Floorplan
- Vaulted Ceiling
- Ceiling Fan
- Double Pane Windows
- Vinyl Clad Windows
- Great Room
- Dining Room
Kitchen
- Breakfast Area or Nook
- Oven
- Range
- Dishwasher
- Kitchen Island
- Stone Countertops
- Disposal
Flooring
- Laminate
- Tile
- Vinyl
Bedrooms and Bathrooms
- 3 Bedrooms
- Walk-In Closet
- 2 Full Bathrooms
- Double Vanity
- Bathtub with Shower
- Bathtub Includes Tile Surround
Laundry
- Laundry Room
- Dryer
- Washer
Home Security
- Surveillance System
- Carbon Monoxide Detectors
- Fire and Smoke Detector
Schools
- Eagle Point High School
Utilities
- Cooling Available
- Forced Air Heating System
- Heat Pump System
- Water Heater
- Phone Available
- Cable TV Available
Additional Features
- Drip Irrigation
- Rear Porch
Community Details
- No Home Owners Association
- River Run Subdivision
Listing and Financial Details
- Exclusions: W/D, Wine Fridge, Freezer, Refrigerator, Micorwave
- Assessor Parcel Number 10844058
Map
Home Values in the Area
Average Home Value in this Area
Tax History
| Year | Tax Paid | Tax Assessment Tax Assessment Total Assessment is a certain percentage of the fair market value that is determined by local assessors to be the total taxable value of land and additions on the property. | Land | Improvement |
|---|---|---|---|---|
| 2025 | $5,583 | $258,450 | $105,610 | $152,840 |
| 2024 | $5,583 | $250,930 | $102,530 | $148,400 |
| 2023 | $2,924 | $243,630 | $99,540 | $144,090 |
| 2022 | $2,845 | $243,630 | $99,540 | $144,090 |
| 2021 | $2,761 | $236,540 | $96,650 | $139,890 |
| 2020 | $2,975 | $229,660 | $93,840 | $135,820 |
| 2019 | $2,936 | $216,490 | $88,460 | $128,030 |
| 2018 | $2,921 | $210,190 | $85,880 | $124,310 |
| 2017 | $2,668 | $210,190 | $85,880 | $124,310 |
| 2016 | $2,541 | $198,130 | $80,950 | $117,180 |
| 2015 | $2,389 | $187,300 | $78,590 | $108,710 |
| 2014 | $2,391 | $188,130 | $75,860 | $112,270 |
Property History
| Date | Event | Price | List to Sale | Price per Sq Ft | Prior Sale |
|---|---|---|---|---|---|
| 10/21/2025 10/21/25 | Price Changed | $545,000 | -0.9% | $314 / Sq Ft | |
| 09/04/2025 09/04/25 | For Sale | $550,000 | +67.2% | $317 / Sq Ft | |
| 04/12/2021 04/12/21 | Sold | $329,000 | +6.1% | $201 / Sq Ft | View Prior Sale |
| 02/24/2021 02/24/21 | Pending | -- | -- | -- | |
| 01/12/2021 01/12/21 | For Sale | $310,000 | -- | $189 / Sq Ft |
Purchase History
| Date | Type | Sale Price | Title Company |
|---|---|---|---|
| Special Warranty Deed | $329,000 | First American | |
| Warranty Deed | $151,638 | None Available |
Mortgage History
| Date | Status | Loan Amount | Loan Type |
|---|---|---|---|
| Open | $312,550 | New Conventional |
Source: Oregon Datashare
MLS Number: 220208735
APN: 10844058
- 551 Hudspeth Ln
- 62 Erickson Ave Unit A-B
- 124 Hudspeth Ln
- 635 Sarma Dr
- 30 Dion Ct Unit 3
- 0 Train Ln Unit 220212031
- 640 Sarma Dr
- 975 Old Ferry Rd
- 22071 Highway 62 Unit 54
- 22071 Highway 62 Unit 68
- 22071 Highway 62 Unit 52
- 1755 Old Ferry Rd
- 23159 Highway 62
- 1025 Anglers Place
- 1090 Anglers Place
- 835 Ragsdale Rd
- 838 Ragsdale Rd
- 470 Old Ferry Rd
- 58 Pine St
- 23619 Oregon 62
- 396 Patricia Ln
- 451 Broad St
- 451 Broad St Unit Garden View
- 1125 Annalise St
- 459 4th Ave
- 700 N Haskell St
- 2190 Poplar Dr
- 1801 Poplar Dr
- 237 E McAndrews Rd
- 1116 Niantic St Unit 3
- 645 Royal Ave
- 518 N Riverside Ave
- 520 N Bartlett St
- 406 W Main St
- 121 S Holly St
- 2642 W Main St
- 230 Laurel St
- 309 Laurel St
- 835 Overcup St
- 534 Hamilton St Unit 534
